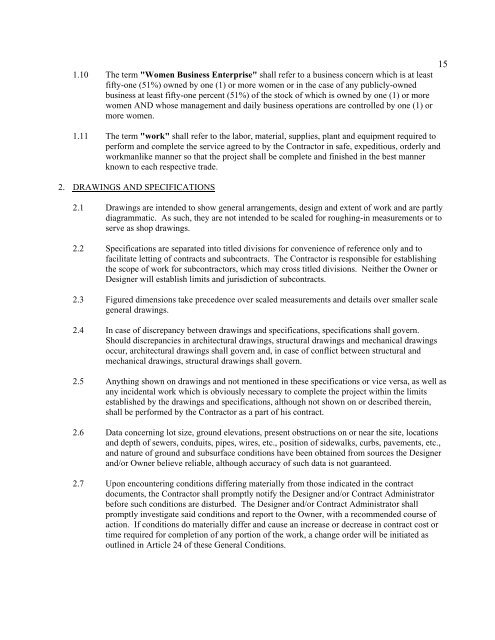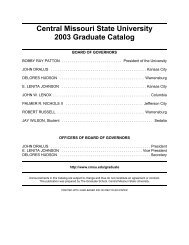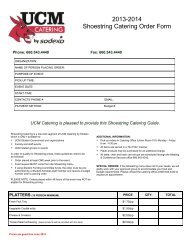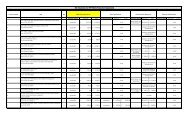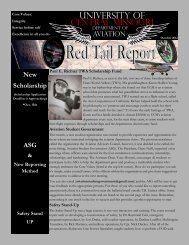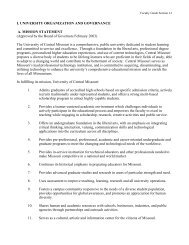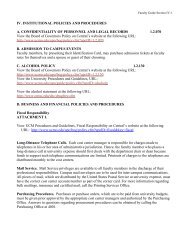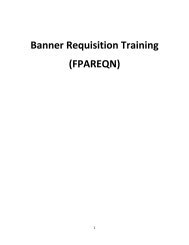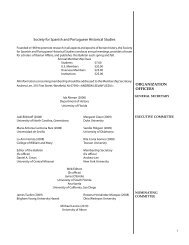- Page 1 and 2: INVITATION FOR BID TO: IFB NO.: DAT
- Page 3 and 4: TABLE OF CONTENTS Page 2 DIVISION 2
- Page 5: PROFESSIONAL SEALS / CERTIFICATIONS
- Page 10 and 11: The following forms are to be compl
- Page 12 and 13: 4 4.1.1.1 First Submittal - due bef
- Page 14 and 15: 7.1 Bidder may withdraw his bid at
- Page 16 and 17: 8 11.1 Each bidder should submit as
- Page 18 and 19: (2) An eligible MBE/WBE under these
- Page 20 and 21: 12 goal. If the bidder is judged no
- Page 24 and 25: 2.8 Only work included in the contr
- Page 26 and 27: 18 6. NONDISCRIMINATION IN EMPLOYME
- Page 28 and 29: 9. DUTIES OF CONTRACTOR 20 9.1 The
- Page 30 and 31: 22 rendered harmless. The work in t
- Page 32 and 33: 10.1 Contractor shall furnish a per
- Page 34 and 35: points to determine compliance with
- Page 36 and 37: delay in his work or in that of any
- Page 38 and 39: 18. INSURANCE 17.10.1 Written verif
- Page 40 and 41: 32 that the Owner is covered by the
- Page 42 and 43: 34 23.2.1 By an acceptable unit pri
- Page 44 and 45: estoration of any damaged work or a
- Page 46 and 47: 38 of such cost increase or time de
- Page 48 and 49: 1. Recommended spare parts includin
- Page 50 and 51: 42 alternate forms of accomplishing
- Page 52 and 53: ATTACHMENT A BID FORM IFB #9491 BID
- Page 54 and 55: LIST COMPLETED PROJECTS WITHIN LAST
- Page 56 and 57: MBE/WBE ELIGIBILITY DETERMINATION F
- Page 58 and 59: AFFIDAVIT “The undersigned swears
- Page 60 and 61: (b) (c) Description of capital cont
- Page 62 and 63: Date ______________________________
- Page 64 and 65: 6. List reasons for rejecting a MBE
- Page 66 and 67: AFFIDAVIT OF WORK AUTHORIZATION Com
- Page 83 and 84:
NICKERSON HALL - REFURBISH P R O J
- Page 85 and 86:
SUMMARY 0110002 a. Justin Roth, Pro
- Page 87 and 88:
SUMMARY 0110004 1.8 WORK RESTRICTIO
- Page 89 and 90:
UNIT PRICES 0122001 SECTION 012200
- Page 91 and 92:
SUBSTITUTION PROCEDURES 016351 SECT
- Page 93 and 94:
SUBSTITUTION PROCEDURES 016353 PART
- Page 95 and 96:
PRODUCT APPROVAL REQUEST FORM (BIDD
- Page 97 and 98:
CONTRACT MODIFICATION PROCEDURES 01
- Page 99 and 100:
PROJECT MANAGEMENT AND COORDINATION
- Page 101 and 102:
PROJECT MANAGEMENT AND COORDINATION
- Page 103 and 104:
PROJECT MANAGEMENT AND COORDINATION
- Page 105 and 106:
PROJECT MANAGEMENT AND COORDINATION
- Page 107 and 108:
PROJECT MANAGEMENT AND COORDINATION
- Page 109 and 110:
does the Transmitting Party convey
- Page 111 and 112:
SUBMITTAL PROCEDURES 013301 SECTION
- Page 113 and 114:
SUBMITTAL PROCEDURES 013303 1. Init
- Page 115 and 116:
SUBMITTAL PROCEDURES 013305 I. Resu
- Page 117 and 118:
SUBMITTAL PROCEDURES 013307 a. Samp
- Page 119 and 120:
SUBMITTAL PROCEDURES 013309 5. Desc
- Page 121 and 122:
SUBMITTAL PROCEDURES 0133011 THIS P
- Page 123 and 124:
QUALITY REQUIREMENTS 014002 install
- Page 125 and 126:
QUALITY REQUIREMENTS 014004 C. Subm
- Page 127 and 128:
QUALITY REQUIREMENTS 014006 G. Test
- Page 129 and 130:
QUALITY REQUIREMENTS 014008 E. Rete
- Page 131 and 132:
QUALITY REQUIREMENTS 0140010 C. Rep
- Page 133 and 134:
REFERENCES 014202 C. Copies of Stan
- Page 135 and 136:
REFERENCES 014204 ARI Air-Condition
- Page 137 and 138:
REFERENCES 014206 CSA Canadian Stan
- Page 139 and 140:
REFERENCES 014208 IEC International
- Page 141 and 142:
REFERENCES 0142010 NEMA National El
- Page 143 and 144:
REFERENCES 0142012 www.steeljoist.o
- Page 145 and 146:
REFERENCES 0142014 Names, telephone
- Page 147 and 148:
REFERENCES 0142016 FS Federal Speci
- Page 149 and 150:
TEMPORARY FACILITIES AND CONTROLS 0
- Page 151 and 152:
TEMPORARY FACILITIES AND CONTROLS 0
- Page 153 and 154:
TEMPORARY FACILITIES AND CONTROLS 0
- Page 155 and 156:
TEMPORARY FACILITIES AND CONTROLS 0
- Page 157 and 158:
TEMPORARY FACILITIES AND CONTROLS 0
- Page 159 and 160:
TEMPORARY FACILITIES AND CONTROLS 0
- Page 161 and 162:
PRODUCT REQUIREMENTS 016002 1.5 QUA
- Page 163 and 164:
PRODUCT REQUIREMENTS 016004 b. Nonr
- Page 165 and 166:
CONSTRUCTION WASTE MANAGEMENT AND D
- Page 167 and 168:
CONSTRUCTION WASTE MANAGEMENT AND D
- Page 169 and 170:
SELECTIVE DEMOLITION 0241191 SECTIO
- Page 171 and 172:
SELECTIVE DEMOLITION 0241193 A. Con
- Page 173 and 174:
SELECTIVE DEMOLITION 0241195 A. Gen
- Page 175 and 176:
CONCRETE UNIT MASONRY 0422001 SECTI
- Page 177 and 178:
CONCRETE UNIT MASONRY 0422003 1. Pr
- Page 179 and 180:
CONCRETE UNIT MASONRY 0422005 2. Ma
- Page 181 and 182:
CONCRETE UNIT MASONRY 0422007 2. Fo
- Page 183 and 184:
CONCRETE UNIT MASONRY 0422009 3.8 C
- Page 185 and 186:
CONCRETE UNIT MASONRY 04220011 3.13
- Page 187 and 188:
MISCELLANEOUS ROUGH CARPENTRY 06105
- Page 189 and 190:
INTERIOR FINISH CARPENTRY 0620231 S
- Page 191 and 192:
INTERIOR FINISH CARPENTRY 0620233 2
- Page 193 and 194:
INTERIOR FINISH CARPENTRY 0620235 A
- Page 195 and 196:
PLASTIC-LAMINATE-FACED ARCHITECTURA
- Page 197 and 198:
PLASTIC-LAMINATE-FACED ARCHITECTURA
- Page 199 and 200:
PLASTIC-LAMINATE-FACED ARCHITECTURA
- Page 201 and 202:
HOLLOW METAL FRAMES 0812132 C. Sche
- Page 203 and 204:
HOLLOW METAL FRAMES 0812134 4) Five
- Page 205 and 206:
HOLLOW METAL FRAMES 0812136 A. Fina
- Page 207 and 208:
FLUSH WOOD DOORS 0814162 1.6 QUALIT
- Page 209 and 210:
FLUSH WOOD DOORS 0814164 9. Constru
- Page 211 and 212:
STILE AND RAIL WOOD DOORS 0814331 S
- Page 213 and 214:
STILE AND RAIL WOOD DOORS 0814333 B
- Page 215 and 216:
STILE AND RAIL WOOD DOORS 0814335 1
- Page 217 and 218:
COILING COUNTER DOORS 0833132 1.4 I
- Page 219 and 220:
COILING COUNTER DOORS 0833134 2.4 D
- Page 221 and 222:
COILING COUNTER DOORS 0833136 A. Co
- Page 223 and 224:
DOOR HARDWARE 0871001 SECTION 08710
- Page 225 and 226:
DOOR HARDWARE 0871003 1.5 CLOSEOUT
- Page 227 and 228:
DOOR HARDWARE 0871005 1.9 COORDINAT
- Page 229 and 230:
DOOR HARDWARE 0871007 1. Existing S
- Page 231 and 232:
DOOR HARDWARE 0871009 A. Mounting H
- Page 233 and 234:
DOOR HARDWARE 08710011 Representati
- Page 235 and 236:
DOOR HARDWARE 08710013 HW SET: 08 D
- Page 237 and 238:
GLAZING 0880002 3. UL 10C - Positiv
- Page 239 and 240:
GLAZING 0880004 2. Review temporary
- Page 241 and 242:
GLAZING 0880006 2.4 GLAZING TAPES A
- Page 243 and 244:
GLAZING 0880008 1. Locate spacers d
- Page 245 and 246:
MIRRORS 0883001 SECTION 088300 - MI
- Page 247 and 248:
MIRRORS 0883003 A. Setting Blocks:
- Page 249 and 250:
NON-STRUCTURAL METAL FRAMING 092216
- Page 251 and 252:
NON-STRUCTURAL METAL FRAMING 092216
- Page 253 and 254:
GYPSUM BOARD 0929001 SECTION 092900
- Page 255 and 256:
GYPSUM BOARD 0929003 A. Interior Tr
- Page 257 and 258:
GYPSUM BOARD 0929005 edges against
- Page 259 and 260:
GYPSUM BOARD 0929007 C. Remove and
- Page 261 and 262:
TILING 0930002 1.5 ACTION SUBMITTAL
- Page 263 and 264:
TILING 0930004 1. Basis-of-Design P
- Page 265 and 266:
TILING 0930006 B. Grout for Pregrou
- Page 267 and 268:
TILING 0930008 3.3 TILE INSTALLATIO
- Page 269 and 270:
ACOUSTICAL PANEL CEILINGS 0951131 S
- Page 271 and 272:
ACOUSTICAL PANEL CEILINGS 0951133 1
- Page 273 and 274:
ACOUSTICAL PANEL CEILINGS 0951135 A
- Page 275 and 276:
ACOUSTICAL PANEL CEILINGS 0951137 A
- Page 277 and 278:
RESILIENT BASE AND ACCESSORIES 0965
- Page 279 and 280:
RESILIENT BASE AND ACCESSORIES 0965
- Page 281 and 282:
RESILIENT TILE FLOORING 0965191 SEC
- Page 283 and 284:
RESILIENT TILE FLOORING 0965193 A.
- Page 285 and 286:
RESILIENT TILE FLOORING 0965195 C.
- Page 287 and 288:
TILE CARPETING 0968132 A. Qualifica
- Page 289 and 290:
TILE CARPETING 0968134 a. Pattern:
- Page 291 and 292:
TILE CARPETING 0968136 C. Remove co
- Page 293 and 294:
INTERIOR PAINTING 0991232 A. Produc
- Page 295 and 296:
INTERIOR PAINTING 0991234 1. Sherwi
- Page 297 and 298:
INTERIOR PAINTING 0991236 5. Primer
- Page 299 and 300:
INTERIOR PAINTING 0991238 1. Latex
- Page 301 and 302:
HIGH-PERFORMANCE COATINGS 0996002 a
- Page 303 and 304:
HIGH-PERFORMANCE COATINGS 0996004 D
- Page 305 and 306:
TOILET COMPARTMENTS 1021131 SECTION
- Page 307 and 308:
TOILET COMPARTMENTS 1021133 A. Basi
- Page 309 and 310:
TOILET, BATH, AND LAUNDRY ACCESSORI
- Page 311 and 312:
TOILET, BATH, AND LAUNDRY ACCESSORI
- Page 313 and 314:
RESIDENTIAL APPLIANCES 1131001 SECT
- Page 315 and 316:
RESIDENTIAL APPLIANCES 1131003 a. G
- Page 317 and 318:
RESIDENTIAL APPLIANCES 1131005 2.4
- Page 319 and 320:
RESIDENTIAL APPLIANCES 1131007 1. M
- Page 321 and 322:
HORIZONTAL LOUVER BLINDS 1221132 A.
- Page 323 and 324:
HORIZONTAL LOUVER BLINDS 1221134 2.
- Page 325 and 326:
RESIDENTIAL CASEWORK 1235301 SECTIO
- Page 327 and 328:
RESIDENTIAL CASEWORK 1235303 2.2 CA
- Page 329 and 330:
PLASTIC-LAMINATE-CLAD COUNTERTOPS 1
- Page 331 and 332:
PLASTIC-LAMINATE-CLAD COUNTERTOPS 1
- Page 333 and 334:
PLASTIC-LAMINATE-CLAD COUNTERTOPS 1
- Page 335 and 336:
SIMULATED STONE COUNTERTOPS 1236612
- Page 337 and 338:
GENERAL PLUMBING REQUIREMENTS Secti
- Page 339 and 340:
GENERAL PLUMBING REQUIREMENTS Secti
- Page 341 and 342:
GENERAL PLUMBING REQUIREMENTS Secti
- Page 343 and 344:
GENERAL PLUMBING REQUIREMENTS Secti
- Page 345 and 346:
GENERAL PLUMBING REQUIREMENTS Secti
- Page 347 and 348:
GENERAL PLUMBING REQUIREMENTS Secti
- Page 349 and 350:
COMMON WORK RESULTS FOR PLUMBING Se
- Page 351 and 352:
COMMON WORK RESULTS FOR PLUMBING Se
- Page 353 and 354:
COMMON WORK RESULTS FOR PLUMBING Se
- Page 355 and 356:
BASIC PIPING MATERIALS AND METHODS
- Page 357 and 358:
BASIC PIPING MATERIALS AND METHODS
- Page 359 and 360:
BASIC PIPING MATERIALS AND METHODS
- Page 361 and 362:
BASIC PIPING MATERIALS AND METHODS
- Page 363 and 364:
GENERAL DUTY VALVES FOR PLUMBING PI
- Page 365 and 366:
GENERAL DUTY VALVES FOR PLUMBING PI
- Page 367 and 368:
HANGERS AND SUPPORTS FOR PLUMBING P
- Page 369 and 370:
HANGERS AND SUPPORTS FOR PLUMBING P
- Page 371 and 372:
HANGERS AND SUPPORTS FOR PLUMBING P
- Page 373 and 374:
IDENTIFICATION FOR PLUMBING PIPING
- Page 375 and 376:
IDENTIFICATION FOR PLUMBING PIPING
- Page 377 and 378:
PLUMBING INSULATION Section 220700
- Page 379 and 380:
PLUMBING INSULATION Section 220700
- Page 381 and 382:
PLUMBING INSULATION Section 220700
- Page 383 and 384:
PLUMBING INSULATION Section 220700
- Page 385 and 386:
WATER DISTRIBUTION PIPING AND SPECI
- Page 387 and 388:
WATER DISTRIBUTION PIPING AND SPECI
- Page 389 and 390:
WATER DISTRIBUTION PIPING AND SPECI
- Page 391 and 392:
WATER DISTRIBUTION PIPING AND SPECI
- Page 393 and 394:
WATER DISTRIBUTION PIPING AND SPECI
- Page 395 and 396:
WATER DISTRIBUTION PIPING AND SPECI
- Page 397 and 398:
MECHANICALLY JOINED PLUMBING PIPING
- Page 399 and 400:
MECHANICALLY JOINED PLUMBING PIPING
- Page 401 and 402:
MECHANICALLY JOINED PLUMBING PIPING
- Page 403 and 404:
SANITARY DRAINAGE AND VENT PIPING A
- Page 405 and 406:
SANITARY DRAINAGE AND VENT PIPING A
- Page 407 and 408:
SANITARY DRAINAGE AND VENT PIPING A
- Page 409 and 410:
SANITARY DRAINAGE AND VENT PIPING A
- Page 411 and 412:
PLUMBING FIXTURES Section 224000 -
- Page 413 and 414:
PLUMBING FIXTURES Section 224000 -
- Page 415 and 416:
PLUMBING FIXTURES Section 224000 -
- Page 417 and 418:
PLUMBING FIXTURES Section 224000 -
- Page 419 and 420:
PLUMBING FIXTURES Section 224000 -
- Page 421 and 422:
GENERAL MECHANICAL REQUIREMENTS Sec
- Page 423 and 424:
GENERAL MECHANICAL REQUIREMENTS Sec
- Page 425 and 426:
GENERAL MECHANICAL REQUIREMENTS Sec
- Page 427 and 428:
GENERAL MECHANICAL REQUIREMENTS Sec
- Page 429 and 430:
GENERAL MECHANICAL REQUIREMENTS Sec
- Page 431 and 432:
GENERAL MECHANICAL REQUIREMENTS Sec
- Page 433 and 434:
GENERAL MECHANICAL REQUIREMENTS Sec
- Page 435 and 436:
ELECTRICAL COORDINATION FOR MECHANI
- Page 437 and 438:
ELECTRICAL COORDINATION FOR MECHANI
- Page 439 and 440:
COMMON WORK RESULTS FOR HVAC Sectio
- Page 441 and 442:
COMMON WORK RESULTS FOR HVAC Sectio
- Page 443 and 444:
BASIC PIPING MATERIALS AND METHODS
- Page 445 and 446:
BASIC PIPING MATERIALS AND METHODS
- Page 447 and 448:
BASIC PIPING MATERIALS AND METHODS
- Page 449 and 450:
GENERAL DUTY VALVES FOR HVAC PIPING
- Page 451 and 452:
GENERAL DUTY VALVES FOR HVAC PIPING
- Page 453 and 454:
GENERAL DUTY VALVES FOR HVAC PIPING
- Page 455 and 456:
GENERAL DUTY VALVES FOR HVAC PIPING
- Page 457 and 458:
HANGERS & SUPPORTS FOR HVAC PIPING
- Page 459 and 460:
HANGERS & SUPPORTS FOR HVAC PIPING
- Page 461 and 462:
TESTING, ADJUSTING, AND BALANCING F
- Page 463 and 464:
TESTING, ADJUSTING, AND BALANCING F
- Page 465 and 466:
TESTING, ADJUSTING, AND BALANCING F
- Page 467 and 468:
HVAC INSULATION Section 230700 - Pa
- Page 469 and 470:
HVAC INSULATION Section 230700 - Pa
- Page 471 and 472:
HVAC INSULATION Section 230700 - Pa
- Page 473 and 474:
HVAC INSULATION Section 230700 - Pa
- Page 475 and 476:
HYDRONIC PIPING Section 232113 - Pa
- Page 477 and 478:
HYDRONIC PIPING Section 232113 - Pa
- Page 479 and 480:
HYDRONIC PIPING Section 232113 - Pa
- Page 481 and 482:
HYDRONIC PIPING Section 232113 - Pa
- Page 483 and 484:
METAL DUCTS Section 233113 - Page 2
- Page 485 and 486:
METAL DUCTS Section 233113 - Page 4
- Page 487 and 488:
METAL DUCTS Section 233113 - Page 6
- Page 489 and 490:
AIR DUCT ACCESSORIES Section 233300
- Page 491 and 492:
AIR DUCT ACCESSORIES Section 233300
- Page 493 and 494:
CENTRIFUGAL HVAC FANS Section 23341
- Page 495 and 496:
CENTRIFUGAL HVAC FANS Section 23341
- Page 497 and 498:
CENTRIFUGAL HVAC FANS Section 23341
- Page 499 and 500:
DIFFUSERS, REGISTERS, AND GRILLES S
- Page 501 and 502:
ELECTRIC HEATING UNITS Section 2385
- Page 503 and 504:
ELECTRIC HEATING UNITS Section 2385
- Page 505 and 506:
GENERAL ELECTRICAL REQUIREMENTS 260
- Page 507 and 508:
GENERAL ELECTRICAL REQUIREMENTS 260
- Page 509 and 510:
GENERAL ELECTRICAL REQUIREMENTS 260
- Page 511 and 512:
GENERAL ELECTRICAL REQUIREMENTS 260
- Page 513 and 514:
GENERAL ELECTRICAL REQUIREMENTS 260
- Page 515 and 516:
GENERAL ELECTRICAL REQUIREMENTS 260
- Page 517 and 518:
GENERAL ELECTRICAL REQUIREMENTS 260
- Page 519 and 520:
COMMON WORK RESULTS FOR ELECTRICAL
- Page 521 and 522:
COMMON WORK RESULTS FOR ELECTRICAL
- Page 523 and 524:
COMMON WORK RESULTS FOR ELECTRICAL
- Page 525 and 526:
COMMON WORK RESULTS FOR ELECTRICAL
- Page 527 and 528:
COMMON WORK RESULTS FOR ELECTRICAL
- Page 529 and 530:
EQUIPMENT WIRING SYSTEMS 260502 - P
- Page 531 and 532:
LOW-VOLTAGE ELECTRICAL POWER CONDUC
- Page 533 and 534:
LOW-VOLTAGE ELECTRICAL POWER CONDUC
- Page 535 and 536:
LOW-VOLTAGE ELECTRICAL POWER CONDUC
- Page 537 and 538:
LOW-VOLTAGE ELECTRICAL POWER CONDUC
- Page 539 and 540:
GROUNDING AND BONDING FOR ELECTRICA
- Page 541 and 542:
GROUNDING AND BONDING FOR ELECTRICA
- Page 543 and 544:
GROUNDING AND BONDING FOR ELECTRICA
- Page 545 and 546:
GROUNDING AND BONDING FOR ELECTRICA
- Page 547 and 548:
HANGERS AND SUPPORTS FOR ELECTRICAL
- Page 549 and 550:
HANGERS AND SUPPORTS FOR ELECTRICAL
- Page 551 and 552:
RACEWAY AND BOXES FOR ELECTRICAL SY
- Page 553 and 554:
RACEWAY AND BOXES FOR ELECTRICAL SY
- Page 555 and 556:
RACEWAY AND BOXES FOR ELECTRICAL SY
- Page 557 and 558:
RACEWAY AND BOXES FOR ELECTRICAL SY
- Page 559 and 560:
RACEWAY AND BOXES FOR ELECTRICAL SY
- Page 561 and 562:
RACEWAY AND BOXES FOR ELECTRICAL SY
- Page 563 and 564:
LIGHTING CONTROL DEVICES 260923 - P
- Page 565 and 566:
LIGHTING CONTROL DEVICES 260923 - P
- Page 567 and 568:
LIGHTING CONTROL DEVICES 260923 - P
- Page 569 and 570:
PANELBOARDS 262416 - Page 1 SECTION
- Page 571 and 572:
PANELBOARDS 262416 - Page 3 C. Inte
- Page 573 and 574:
PANELBOARDS 262416 - Page 5 1. Eato
- Page 575 and 576:
PANELBOARDS 262416 - Page 7 D. Pane
- Page 577 and 578:
WIRING DEVICES 262726 - Page 2 1.5
- Page 579 and 580:
WIRING DEVICES 262726 - Page 4 2.6
- Page 581 and 582:
WIRING DEVICES 262726 - Page 6 3.5
- Page 583 and 584:
INTERIOR LIGHTING 265100 - Page 1 S
- Page 585 and 586:
INTERIOR LIGHTING 265100 - Page 3 H
- Page 587 and 588:
INTERIOR LIGHTING 265100 - Page 5 s
- Page 589 and 590:
INTERIOR LIGHTING 265100 - Page 7 s
- Page 591 and 592:
INTERIOR LIGHTING 265100 - Page 9 e
- Page 593 and 594:
INTERIOR LIGHTING 265100 - Page 11
- Page 595 and 596:
INTERIOR LIGHTING 265100 - Page 13
- Page 597 and 598:
DIGITAL, ADDRESSABLE FIRE-ALARM SYS
- Page 599 and 600:
DIGITAL, ADDRESSABLE FIRE-ALARM SYS
- Page 601 and 602:
DIGITAL, ADDRESSABLE FIRE-ALARM SYS
- Page 603 and 604:
DIGITAL, ADDRESSABLE FIRE-ALARM SYS
- Page 605:
DIGITAL, ADDRESSABLE FIRE-ALARM SYS


