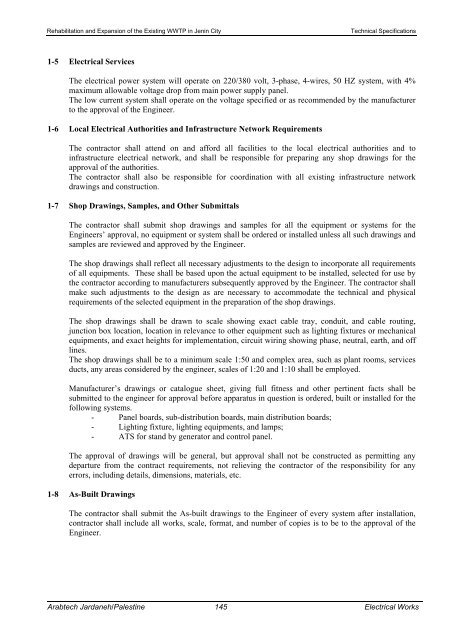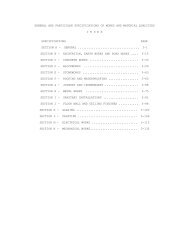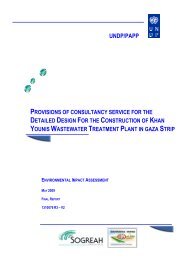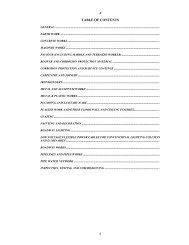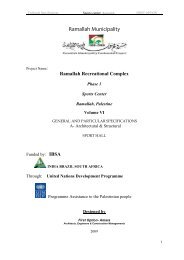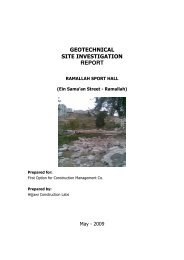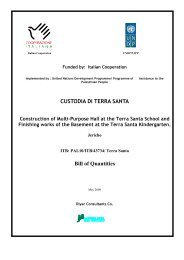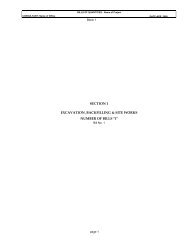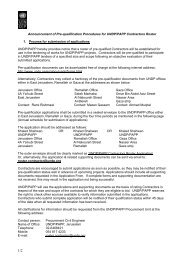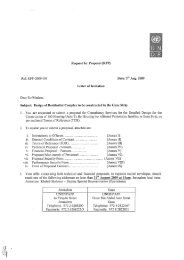Rehabilitation and Expansion of the Existing Wastewater ... - UNDP
Rehabilitation and Expansion of the Existing Wastewater ... - UNDP
Rehabilitation and Expansion of the Existing Wastewater ... - UNDP
You also want an ePaper? Increase the reach of your titles
YUMPU automatically turns print PDFs into web optimized ePapers that Google loves.
<strong>Rehabilitation</strong> <strong>and</strong> <strong>Expansion</strong> <strong>of</strong> <strong>the</strong> <strong>Existing</strong> WWTP in Jenin City<br />
Technical Specifications<br />
1-5 Electrical Services<br />
The electrical power system will operate on 220/380 volt, 3-phase, 4-wires, 50 HZ system, with 4%<br />
maximum allowable voltage drop from main power supply panel.<br />
The low current system shall operate on <strong>the</strong> voltage specified or as recommended by <strong>the</strong> manufacturer<br />
to <strong>the</strong> approval <strong>of</strong> <strong>the</strong> Engineer.<br />
1-6 Local Electrical Authorities <strong>and</strong> Infrastructure Network Requirements<br />
The contractor shall attend on <strong>and</strong> afford all facilities to <strong>the</strong> local electrical authorities <strong>and</strong> to<br />
infrastructure electrical network, <strong>and</strong> shall be responsible for preparing any shop drawings for <strong>the</strong><br />
approval <strong>of</strong> <strong>the</strong> authorities.<br />
The contractor shall also be responsible for coordination with all existing infrastructure network<br />
drawings <strong>and</strong> construction.<br />
1-7 Shop Drawings, Samples, <strong>and</strong> O<strong>the</strong>r Submittals<br />
The contractor shall submit shop drawings <strong>and</strong> samples for all <strong>the</strong> equipment or systems for <strong>the</strong><br />
Engineers’ approval, no equipment or system shall be ordered or installed unless all such drawings <strong>and</strong><br />
samples are reviewed <strong>and</strong> approved by <strong>the</strong> Engineer.<br />
The shop drawings shall reflect all necessary adjustments to <strong>the</strong> design to incorporate all requirements<br />
<strong>of</strong> all equipments. These shall be based upon <strong>the</strong> actual equipment to be installed, selected for use by<br />
<strong>the</strong> contractor according to manufacturers subsequently approved by <strong>the</strong> Engineer. The contractor shall<br />
make such adjustments to <strong>the</strong> design as are necessary to accommodate <strong>the</strong> technical <strong>and</strong> physical<br />
requirements <strong>of</strong> <strong>the</strong> selected equipment in <strong>the</strong> preparation <strong>of</strong> <strong>the</strong> shop drawings.<br />
The shop drawings shall be drawn to scale showing exact cable tray, conduit, <strong>and</strong> cable routing,<br />
junction box location, location in relevance to o<strong>the</strong>r equipment such as lighting fixtures or mechanical<br />
equipments, <strong>and</strong> exact heights for implementation, circuit wiring showing phase, neutral, earth, <strong>and</strong> <strong>of</strong>f<br />
lines.<br />
The shop drawings shall be to a minimum scale 1:50 <strong>and</strong> complex area, such as plant rooms, services<br />
ducts, any areas considered by <strong>the</strong> engineer, scales <strong>of</strong> 1:20 <strong>and</strong> 1:10 shall be employed.<br />
Manufacturer’s drawings or catalogue sheet, giving full fitness <strong>and</strong> o<strong>the</strong>r pertinent facts shall be<br />
submitted to <strong>the</strong> engineer for approval before apparatus in question is ordered, built or installed for <strong>the</strong><br />
following systems.<br />
- Panel boards, sub-distribution boards, main distribution boards;<br />
- Lighting fixture, lighting equipments, <strong>and</strong> lamps;<br />
- ATS for st<strong>and</strong> by generator <strong>and</strong> control panel.<br />
The approval <strong>of</strong> drawings will be general, but approval shall not be constructed as permitting any<br />
departure from <strong>the</strong> contract requirements, not relieving <strong>the</strong> contractor <strong>of</strong> <strong>the</strong> responsibility for any<br />
errors, including details, dimensions, materials, etc.<br />
1-8 As-Built Drawings<br />
The contractor shall submit <strong>the</strong> As-built drawings to <strong>the</strong> Engineer <strong>of</strong> every system after installation,<br />
contractor shall include all works, scale, format, <strong>and</strong> number <strong>of</strong> copies is to be to <strong>the</strong> approval <strong>of</strong> <strong>the</strong><br />
Engineer.<br />
Arabtech Jardaneh/Palestine 145 Electrical Works


