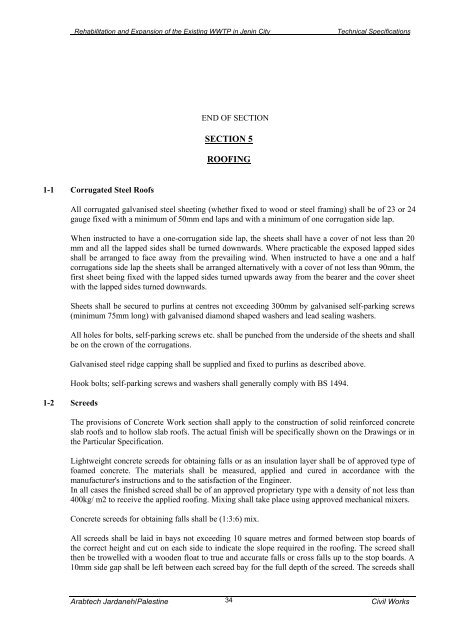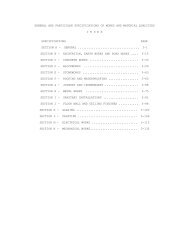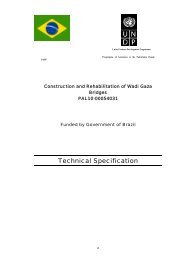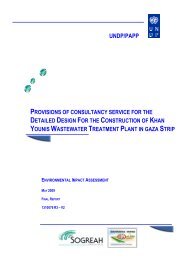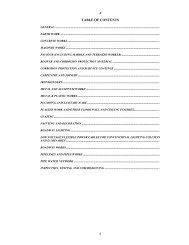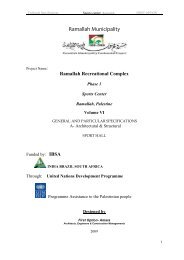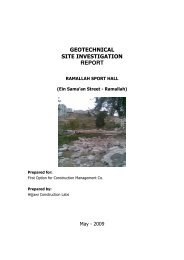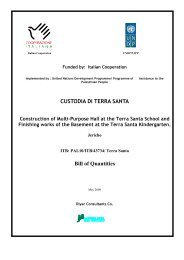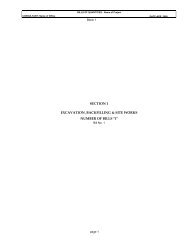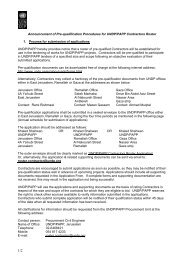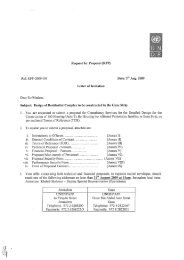Rehabilitation and Expansion of the Existing Wastewater ... - UNDP
Rehabilitation and Expansion of the Existing Wastewater ... - UNDP
Rehabilitation and Expansion of the Existing Wastewater ... - UNDP
You also want an ePaper? Increase the reach of your titles
YUMPU automatically turns print PDFs into web optimized ePapers that Google loves.
<strong>Rehabilitation</strong> <strong>and</strong> <strong>Expansion</strong> <strong>of</strong> <strong>the</strong> <strong>Existing</strong> WWTP in Jenin City<br />
Technical Specifications<br />
END OF SECTION<br />
SECTION 5<br />
ROOFING<br />
1-1 Corrugated Steel Ro<strong>of</strong>s<br />
All corrugated galvanised steel sheeting (whe<strong>the</strong>r fixed to wood or steel framing) shall be <strong>of</strong> 23 or 24<br />
gauge fixed with a minimum <strong>of</strong> 50mm end laps <strong>and</strong> with a minimum <strong>of</strong> one corrugation side lap.<br />
When instructed to have a one-corrugation side lap, <strong>the</strong> sheets shall have a cover <strong>of</strong> not less than 20<br />
mm <strong>and</strong> all <strong>the</strong> lapped sides shall be turned downwards. Where practicable <strong>the</strong> exposed lapped sides<br />
shall be arranged to face away from <strong>the</strong> prevailing wind. When instructed to have a one <strong>and</strong> a half<br />
corrugations side lap <strong>the</strong> sheets shall be arranged alternatively with a cover <strong>of</strong> not less than 90mm, <strong>the</strong><br />
first sheet being fixed with <strong>the</strong> lapped sides turned upwards away from <strong>the</strong> bearer <strong>and</strong> <strong>the</strong> cover sheet<br />
with <strong>the</strong> lapped sides turned downwards.<br />
Sheets shall be secured to purlins at centres not exceeding 300mm by galvanised self-parking screws<br />
(minimum 75mm long) with galvanised diamond shaped washers <strong>and</strong> lead sealing washers.<br />
All holes for bolts, self-parking screws etc. shall be punched from <strong>the</strong> underside <strong>of</strong> <strong>the</strong> sheets <strong>and</strong> shall<br />
be on <strong>the</strong> crown <strong>of</strong> <strong>the</strong> corrugations.<br />
Galvanised steel ridge capping shall be supplied <strong>and</strong> fixed to purlins as described above.<br />
1-2 Screeds<br />
Hook bolts; self-parking screws <strong>and</strong> washers shall generally comply with BS 1494.<br />
The provisions <strong>of</strong> Concrete Work section shall apply to <strong>the</strong> construction <strong>of</strong> solid reinforced concrete<br />
slab ro<strong>of</strong>s <strong>and</strong> to hollow slab ro<strong>of</strong>s. The actual finish will be specifically shown on <strong>the</strong> Drawings or in<br />
<strong>the</strong> Particular Specification.<br />
Lightweight concrete screeds for obtaining falls or as an insulation layer shall be <strong>of</strong> approved type <strong>of</strong><br />
foamed concrete. The materials shall be measured, applied <strong>and</strong> cured in accordance with <strong>the</strong><br />
manufacturer's instructions <strong>and</strong> to <strong>the</strong> satisfaction <strong>of</strong> <strong>the</strong> Engineer.<br />
In all cases <strong>the</strong> finished screed shall be <strong>of</strong> an approved proprietary type with a density <strong>of</strong> not less than<br />
400kg/ m2 to receive <strong>the</strong> applied ro<strong>of</strong>ing. Mixing shall take place using approved mechanical mixers.<br />
Concrete screeds for obtaining falls shall be (1:3:6) mix.<br />
All screeds shall be laid in bays not exceeding 10 square metres <strong>and</strong> formed between stop boards <strong>of</strong><br />
<strong>the</strong> correct height <strong>and</strong> cut on each side to indicate <strong>the</strong> slope required in <strong>the</strong> ro<strong>of</strong>ing. The screed shall<br />
<strong>the</strong>n be trowelled with a wooden float to true <strong>and</strong> accurate falls or cross falls up to <strong>the</strong> stop boards. A<br />
10mm side gap shall be left between each screed bay for <strong>the</strong> full depth <strong>of</strong> <strong>the</strong> screed. The screeds shall<br />
Arabtech Jardaneh/Palestine<br />
34<br />
Civil Works


