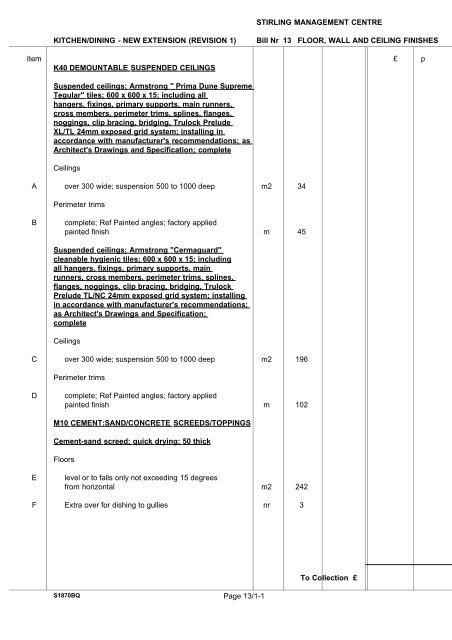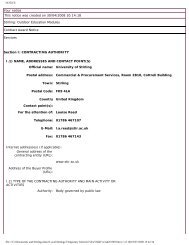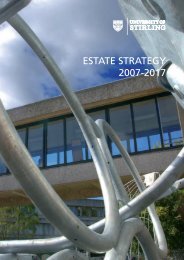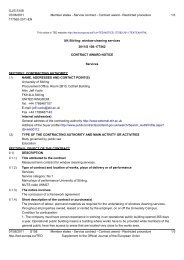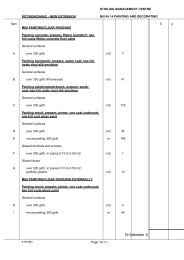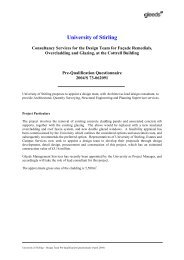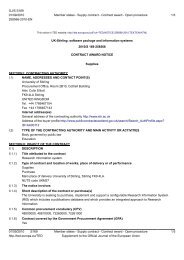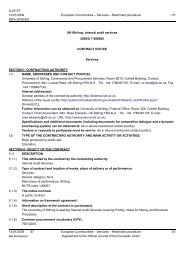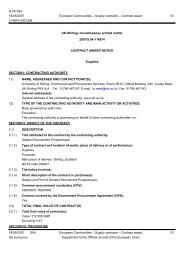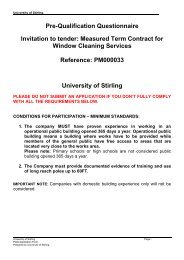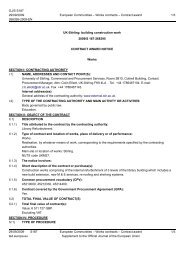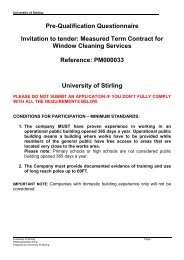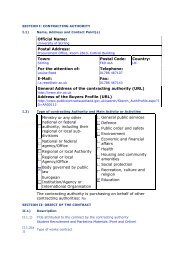Floor, wall and ceiling finishes
Floor, wall and ceiling finishes
Floor, wall and ceiling finishes
You also want an ePaper? Increase the reach of your titles
YUMPU automatically turns print PDFs into web optimized ePapers that Google loves.
STIRLING MANAGEMENT CENTRE<br />
KITCHEN/DINING - NEW EXTENSION (REVISION 1)<br />
Bill Nr 13 FLOOR, WALL AND CEILING FINISHES<br />
Item £ p<br />
K40 DEMOUNTABLE SUSPENDED CEILINGS<br />
Suspended <strong>ceiling</strong>s; Armstrong " Prima Dune Supreme<br />
Tegular" tiles; 600 x 600 x 15; including all<br />
hangers, fixings, primary supports, main runners,<br />
cross members, perimeter trims, splines, flanges,<br />
noggings, clip bracing, bridging, Trulock Prelude<br />
XL/TL 24mm exposed grid system; installing in<br />
accordance with manufacturer's recommendations; as<br />
Architect's Drawings <strong>and</strong> Specification; complete<br />
Ceilings<br />
A over 300 wide; suspension 500 to 1000 deep m2 34<br />
Perimeter trims<br />
B<br />
complete; Ref Painted angles; factory applied<br />
painted finish m 45<br />
Suspended <strong>ceiling</strong>s; Armstrong "Cermaguard"<br />
cleanable hygienic tiles; 600 x 600 x 15; including<br />
all hangers, fixings, primary supports, main<br />
runners, cross members, perimeter trims, splines,<br />
flanges, noggings, clip bracing, bridging, Trulock<br />
Prelude TL/NC 24mm exposed grid system; installing<br />
in accordance with manufacturer's recommendations;<br />
as Architect's Drawings <strong>and</strong> Specification;<br />
complete<br />
Ceilings<br />
C over 300 wide; suspension 500 to 1000 deep m2 196<br />
Perimeter trims<br />
D<br />
complete; Ref Painted angles; factory applied<br />
painted finish m 102<br />
M10 CEMENT:SAND/CONCRETE SCREEDS/TOPPINGS<br />
Cement-s<strong>and</strong> screed; quick drying; 50 thick<br />
<strong>Floor</strong>s<br />
E<br />
level or to falls only not exceeding 15 degrees<br />
from horizontal m2 242<br />
F Extra over for dishing to gullies nr 3<br />
To Collection £<br />
S1870BQ<br />
Page 13/1-1
KITCHEN/DINING - NEW EXTENSION (REVISION 1)<br />
Item £ p<br />
M12 TROWELLED BITUMEN/RESIN/RUBBER-LATEX<br />
FLOORING<br />
Surface DPM; prepare; Tremo "Treadfast One Coat<br />
Universal" two part epoxy moisture<br />
suppressant/surface DPM or equal; applying in<br />
accordance with manufacturer's recommendations;<br />
complete<br />
<strong>Floor</strong>s<br />
A<br />
level or to falls only not exceeding 15 degrees<br />
from horizontal m2 230<br />
Latex screed; levelling coat; average 3 thick<br />
<strong>Floor</strong>s<br />
B<br />
level or to falls only not exceeding 15 degrees<br />
from horizontal (Provisional) m2 230<br />
M20 PLASTERED/RENDERED/ROUGHCAST COATINGS<br />
Plaster; first coat Carlite browning plaster 10<br />
thick; final coat Carlite plaster 3 thick;<br />
complete<br />
Walls<br />
C over 300 wide (Provisional) m2 114<br />
D not exceeding 300 wide (Provisional) m 45<br />
E<br />
F<br />
not exceeding 300 wide; in repairs; including<br />
forming neat joints with existing (Provisional) m 20<br />
Extra over for dubbing out at raggles; not<br />
exceeding 100 wide x 45 deep m 25<br />
G Extra over for dubbing out at double outlets nr 5<br />
H Extra over for dubbing out at single outlets nr 2<br />
Galvanised steel accessories; Expamet or equal;<br />
fixing in accordance with manufacturer's<br />
recommendations<br />
Angle beads<br />
I to suit 13 thick plaster m 34<br />
To Collection £<br />
S1870BQ<br />
Page 13/1-2
KITCHEN/DINING - NEW EXTENSION (REVISION 1)<br />
Item £ p<br />
M50 RUBBER/PLASTICS/CORK/LINO/CARPET<br />
TILING/SHEETING<br />
Vinyl; non-slip; Polyflor "Polysafe St<strong>and</strong>" in<br />
colours to be selected by the Architect; fixing<br />
with manufacturer's approved adhesive; installing<br />
in accordance with manufacturer's printed<br />
instructions; complete<br />
<strong>Floor</strong>s<br />
A over 300 wide m2 196<br />
Coved skirtings; including Gradus CF 38 cove<br />
former, C7 capping seal <strong>and</strong> mastic sealant<br />
B 150 high m 93<br />
C Internal angles nr 34<br />
D External angles nr 10<br />
E Rounded edges nr 4<br />
Carpet tiles; Interface Equilibrium; in colours to<br />
be selected by the Architect; fixing with<br />
manufacturer's approved adhesive; installing in<br />
accordance with manufacturer's printed<br />
instructions; complete<br />
<strong>Floor</strong>s<br />
F over 300 wide m2 34<br />
Proprietary PVC <strong>wall</strong> lining; Altro "Whiterock" high<br />
performance <strong>wall</strong> lining system; in colours to be<br />
selected by the Architect; fixing to plasterboard;<br />
including all necessary surface preparation,<br />
adhesives, fixings, trims, silicone sealant, etc.;<br />
installing in accordance with manufacturer's<br />
recommendations <strong>and</strong> details; complete<br />
Walls<br />
G over 300 wide m2 218<br />
H not exceeding 300 wide m 27<br />
I Forming junction with coved skirtings m 79<br />
J Forming junction with door facings/architraves m 58<br />
To Collection £<br />
S1870BQ<br />
Page 13/1-3
KITCHEN/DINING - NEW EXTENSION (REVISION 1)<br />
Item £ p<br />
Walls<br />
A Forming junction with windows m 14<br />
B External corners m 52<br />
C Internal corners m 68<br />
Aluminium accessories; anodised finish<br />
Threshold/jointing strips<br />
D 38 wide strips; complete m 9<br />
To Collection £<br />
COLLECTION<br />
Page 1<br />
Page 2<br />
Page 3<br />
Page 4<br />
To Summary £<br />
S1870BQ<br />
Page 13/1-4
STIRLING MANAGEMENT CENTRE<br />
KITCHEN/DINING - EXISTING BUILDING (REVISION 1)<br />
Bill Nr 13 FLOOR, WALL AND CEILING FINISHES<br />
Item £ p<br />
C90 ALTERATIONS - SPOT ITEMS<br />
Site generally<br />
Carefully removing; temporary supports <strong>and</strong><br />
protection as necessary; making good all structures<br />
<strong>and</strong> finishings disturbed; disposing of all debris<br />
off site; complete<br />
A<br />
B<br />
C<br />
D<br />
E<br />
Suspended <strong>ceiling</strong>s; including tiles, grids,<br />
trims, accessories, fixings, etc.; complete m2 580<br />
Ceramic <strong>wall</strong> tiling; including preparing <strong>wall</strong> to<br />
recieve new finish; complete m2 39<br />
Quarry floor tiling; including preparing floor<br />
to recieve latex screed; complete (Provisional) m2 188<br />
Quarry tile skirtings; including preparing <strong>wall</strong><br />
to receive new finish; complete m 95<br />
<strong>Floor</strong> coverings; carpet/vinyl/carpet tiles/vinyl<br />
tiles, etc.; adhesive fixed; including preparing<br />
floor to recieve latex screed; complete m2 364<br />
Carefully breaking out; temporary supports <strong>and</strong><br />
protection as necessary; making good all structures<br />
<strong>and</strong> finishings disturbed; disposing of all debris<br />
off site; complete<br />
F<br />
Concrete screed; approx 75 thick; complete<br />
(Provisional) m2 188<br />
K40 DEMOUNTABLE SUSPENDED CEILINGS<br />
Suspended <strong>ceiling</strong>s; Armstrong " Prima Dune Supreme<br />
Tegular" tiles; 600 x 600 x 15; including all<br />
hangers, fixings, primary supports, main runners,<br />
cross members, perimeter trims, splines, flanges,<br />
noggings, clip bracing, bridging, Trulock Prelude<br />
XL/TL 24mm exposed grid system; installing in<br />
accordance with manufacturer's recommendations; as<br />
Architect's Drawings <strong>and</strong> Specification; complete<br />
Ceilings<br />
G over 300 wide; suspension 500 to 1000 deep m2 73<br />
To Collection £<br />
S1870BQ<br />
Page 13/2-5
KITCHEN/DINING - EXISTING BUILDING (REVISION 1)<br />
Item £ p<br />
Perimeter trims<br />
A<br />
complete; Ref Painted angle; factory applied<br />
painted finish m 104<br />
Suspended <strong>ceiling</strong>s; Armstrong "Cermaguard"<br />
cleanable hygienic tiles; 600 x 600 x 15; including<br />
all hangers, fixings, primary supports, main<br />
runners, cross members, perimeter trims, splines,<br />
flanges, noggings, clip bracing, bridging, Trulock<br />
Prelude TL/NC 24mm exposed grid system; installing<br />
in accordance with manufacturer's recommendations;<br />
as Architect's Drawings <strong>and</strong> Specification;<br />
complete<br />
Ceilings<br />
B over 300 wide; suspension 500 to 1000 deep m2 39<br />
Perimeter trims<br />
C<br />
complete; Ref Painted angle; factory applied<br />
painted finish m 38<br />
M10 CEMENT:SAND/CONCRETE SCREEDS/TOPPINGS<br />
Cement-s<strong>and</strong> screed; quick drying; 50 thick<br />
<strong>Floor</strong>s<br />
D<br />
E<br />
F<br />
not exceeding 300 wide; level or to falls only<br />
not exceeding 15 degrees from horizontal; in<br />
repairs m 26<br />
level or to falls only not exceeding 15 degrees<br />
from horizontal (Provisional) m2 188<br />
level or to falls only not exceeding 15 degrees<br />
from horizontal; in repairs m2 6<br />
G Extra over for dishing to gullies nr 1<br />
To Collection £<br />
S1870BQ<br />
Page 13/2-6
KITCHEN/DINING - EXISTING BUILDING (REVISION 1)<br />
Item £ p<br />
M12 TROWELLED BITUMEN/RESIN/RUBBER-LATEX<br />
FLOORING<br />
Surface DPM; prepare; Tremo "Treadfast One Coat<br />
Universal" two part epoxy moisture<br />
suppressant/surface DPM or equal; applying in<br />
accordance with manufacturer's recommendations;<br />
complete<br />
<strong>Floor</strong>s<br />
A<br />
level or to falls only not exceeding 15 degrees<br />
from horizontal m2 198<br />
Latex screed; levelling coat; average 3 thick<br />
<strong>Floor</strong>s<br />
B<br />
level or to falls only not exceeding 15 degrees<br />
from horizontal (Provisional) m2 552<br />
M20 PLASTERED/RENDERED/ROUGHCAST COATINGS<br />
Plaster; first coat Carlite browning plaster 10<br />
thick; final coat Carlite plaster 3 thick;<br />
complete<br />
Walls<br />
C over 300 wide m2 96<br />
D<br />
over 300 wide; in repairs; including forming<br />
neat joints with existing m2 7<br />
E not exceeding 300 wide (Provisional) m 55<br />
F<br />
G<br />
not exceeding 300 wide; in repairs; including<br />
forming neat joints with existing m 138<br />
Extra over for dubbing out at raggles; not<br />
exceeding 100 wide x 45 deep m 55<br />
H Extra over for dubbing out at double outlets nr 12<br />
I Extra over for dubbing out at single outlets nr 8<br />
To Collection £<br />
S1870BQ<br />
Page 13/2-7
KITCHEN/DINING - EXISTING BUILDING (REVISION 1)<br />
Item £ p<br />
M40 STONE/CONCRETE/QUARRY/CERAMIC<br />
TILING/MOSAIC<br />
Wall tiling; Swedecor "9016" range; gloss glaze<br />
finish; 300 x 300 x 6; in colours to be selected by<br />
the Architect; fixing with manufacturer's approved<br />
waterproof adhesive; grouting with Laticrete 600<br />
series with 1776; as Architect's Specification;<br />
complete<br />
Walls<br />
A over 300 wide m2 4<br />
B<br />
Extra over for liquid applied waterproof<br />
membrane <strong>and</strong> Laticrete 9235 m2 4<br />
C in splashbacks; three courses high m 2<br />
Swedecor accessories; fixing in accordance with<br />
manufacturer's printed instructions<br />
Quadrant trims<br />
D to exposed edges of ceramic tiles m 9<br />
Silicone sealant; BS 85; Dow Corning or equal<br />
Seal <strong>and</strong> point<br />
E<br />
to junctions between ceramic <strong>wall</strong> tiles <strong>and</strong><br />
sanitary appliances/worktops etc. m 4<br />
F to internal angles m 2<br />
M50 RUBBER/PLASTICS/CORK/LINO/CARPET<br />
TILING/SHEETING<br />
Vinyl; non-slip; Polyflor "Polysafe St<strong>and</strong>" in<br />
colours to be selected by the Architect; fixing<br />
with manufacturer's approved adhesive; installing<br />
in accordance with manufacturer's printed<br />
instructions; complete<br />
<strong>Floor</strong>s<br />
G over 300 wide m2 63<br />
To Collection £<br />
S1870BQ<br />
Page 13/2-8
KITCHEN/DINING - EXISTING BUILDING (REVISION 1)<br />
Item £ p<br />
Coved skirtings; including Gradus CF 38 cove<br />
former, C7 capping seal <strong>and</strong> mastic sealant<br />
A 150 high m 69<br />
B Internal angles nr 32<br />
C External angles nr 2<br />
Carpet tiles; Interface Equilibrium; in colours to<br />
be selected by the Architect; fixing with<br />
manufacturer's approved adhesive; installing in<br />
accordance with manufacturer's printed<br />
instructions; complete<br />
<strong>Floor</strong>s<br />
D over 300 wide m2 489<br />
Proprietary PVC <strong>wall</strong> lining; Altro "Whiterock" high<br />
performance <strong>wall</strong> lining system; in colours to be<br />
selected by the Architect; fixing to plasterboard;<br />
including all necessary surface preparation,<br />
adhesives, fixings, trims, silicone sealant, etc.;<br />
installing in accordance with manufacturer's<br />
recommendations <strong>and</strong> details; complete<br />
Walls<br />
E over 300 wide m2 70<br />
F Forming junction with coved skirtings m 23<br />
G Forming junction with door facings/architraves m 22<br />
H External corners m 9<br />
I Internal corners m 20<br />
Aluminium accessories; anodised finish<br />
Threshold/jointing strips<br />
J 38 wide strips; complete m 15<br />
To Collection £<br />
S1870BQ<br />
Page 13/2-9
KITCHEN/DINING - EXISTING BUILDING (REVISION 1)<br />
Item £ p<br />
COLLECTION<br />
Page 5<br />
Page 6<br />
Page 7<br />
Page 8<br />
Page 9<br />
To Summary £<br />
S1870BQ<br />
Page 13/2-10
STIRLING MANAGEMENT CENTRE<br />
TEACHING WING (REVISION 1)<br />
Bill Nr 13 FLOOR, WALL AND CEILING FINISHES<br />
Item £ p<br />
C90 ALTERATIONS - SPOT ITEMS<br />
Site generally<br />
Carefully removing; temporary supports <strong>and</strong><br />
protection as necessary; making good all structures<br />
<strong>and</strong> finishings disturbed; disposing of all debris<br />
off site; complete<br />
A<br />
B<br />
C<br />
D<br />
Suspended <strong>ceiling</strong>s; including tiles, grids,<br />
trims, accessories, fixings, etc.; complete m2 13<br />
<strong>Floor</strong> coverings; carpet/vinyl/carpet tiles/vinyl<br />
tiles, etc.; adhesive fixed; including preparing<br />
floor to recieve latex screed; complete m2 29<br />
<strong>Floor</strong> coverings; treads; carpet/vinyl/carpet<br />
tiles/vinyl tiles, etc.; adhesive fixed;<br />
including preparing floor to recieve latex<br />
screed; complete m 20<br />
<strong>Floor</strong> coverings; risers; carpet/vinyl/carpet<br />
tiles/vinyl tiles, etc.; adhesive fixed;<br />
including preparing floor to recieve latex<br />
screed; complete m 24<br />
E Stair nosings; complete m 24<br />
F Stair edgings; complete m 8<br />
K40 DEMOUNTABLE SUSPENDED CEILINGS<br />
Suspended <strong>ceiling</strong>s; Armstrong " Prima Dune Supreme<br />
Tegular" tiles; 600 x 600 x 15; including all<br />
hangers, fixings, primary supports, main runners,<br />
cross members, perimeter trims, splines, flanges,<br />
noggings, clip bracing, bridging, Trulock Prelude<br />
XL/TL 24mm exposed grid system; installing in<br />
accordance with manufacturer's recommendations; as<br />
Architect's Drawings <strong>and</strong> Specification; complete<br />
Ceilings<br />
G over 300 wide; suspension not exceeding 150<br />
deep; in staircase areas m2 19<br />
H over 300 wide; suspension 500 to 1000 deep m2 560<br />
I over 300 wide; suspension 1000 to 1500 deep m2 376<br />
To Collection £<br />
S1870BQ<br />
Page 13/3-11
TEACHING WING (REVISION 1)<br />
Item £ p<br />
Ceilings<br />
A<br />
over 300 wide; suspension 500 to 1000 deep; in<br />
staircase areas m2 11<br />
Upst<strong>and</strong>s<br />
B 900 to 1200 high; in staircase areas m 2<br />
Perimeter trims<br />
C<br />
complete; Ref Painted angles; factory applied<br />
painted finish m 340<br />
D complete; Ref Tegular Shadowline m 284<br />
E<br />
complete; Ref Painted angles; factory applied<br />
painted finish; in stair case areas m 31<br />
Angle trims<br />
F External trim; complete; in stair case areas m 2<br />
Suspended <strong>ceiling</strong>s; Armstrong "Cermaguard"<br />
cleanable hygienic tiles; 600 x 600 x 15; including<br />
all hangers, fixings, primary supports, main<br />
runners, cross members, perimeter trims, splines,<br />
flanges, noggings, clip bracing, bridging, Trulock<br />
Prelude TL/NC 24mm exposed grid system; installing<br />
in accordance with manufacturer's recommendations;<br />
as Architect's Drawings <strong>and</strong> Specification;<br />
complete<br />
Ceilings<br />
G over 300 wide; suspension 500 to 1000 deep m2 58<br />
Perimeter trims<br />
H<br />
complete; Ref Painted angles; factory applied<br />
painted finish m 48<br />
To Collection £<br />
S1870BQ<br />
Page 13/3-12
TEACHING WING (REVISION 1)<br />
Item £ p<br />
M10 CEMENT:SAND/CONCRETE SCREEDS/TOPPINGS<br />
Surface DPM; prepare; Tremo "Treadfast One Coat<br />
Universal" two part epoxy moisture<br />
suppressant/surface DPM or equal; applying in<br />
accordance with manufacturer's recommendations;<br />
complete<br />
<strong>Floor</strong>s<br />
A<br />
level or to falls only not exceeding 15 degrees<br />
from horizontal (Provisional) m2 1,002<br />
M12 TROWELLED BITUMEN/RESIN/RUBBER-LATEX<br />
FLOORING<br />
Latex screed; levelling coat; average 3 thick<br />
<strong>Floor</strong>s<br />
B<br />
level or to falls only not exceeding 15 degrees<br />
from horizontal (Provisional) m2 1,031<br />
M20 PLASTERED/RENDERED/ROUGHCAST COATINGS<br />
Plaster; first coat Carlite browning plaster 10<br />
thick; final coat Carlite plaster 3 thick;<br />
complete<br />
Walls<br />
C over 300 wide m2 57<br />
D not exceeding 300 wide m 11<br />
E not exceeding 300 wide (Provisional) m 15<br />
F<br />
G<br />
not exceeding 300 wide; in repairs; including<br />
forming neat joints with existing m 23<br />
Extra over for dubbing out at raggles; not<br />
exceeding 100 wide x 45 deep m 15<br />
H Extra over for dubbing out at double outlets nr 2<br />
I Extra over for dubbing out at single outlets nr 4<br />
To Collection £<br />
S1870BQ<br />
Page 13/3-13
TEACHING WING (REVISION 1)<br />
Item £ p<br />
Galvanised steel accessories; Expamet or equal;<br />
fixing in accordance with manufacturer's<br />
recommendations<br />
Angle beads<br />
A to suit 13 thick plaster m 44<br />
M40 STONE/CONCRETE/QUARRY/CERAMIC<br />
TILING/MOSAIC<br />
Wall tiling; Swedecor "SGG" range; glass finish;<br />
300 x 50 x 6; in colours to be selected by the<br />
Architect; fixing with manufacturer's approved<br />
waterproof adhesive; grouting with Laticrete 600<br />
series with 1776; as Architect's Specification;<br />
complete<br />
Walls<br />
B in splashbacks; three courses high m 6<br />
Swedecor accessories; fixing in accordance with<br />
manufacturer's printed instructions<br />
Quadrant trims<br />
C to exposed edges of ceramic tiles m 9<br />
Silicone sealant; BS 85; Dow Corning or equal<br />
Seal <strong>and</strong> point<br />
D<br />
to junctions between ceramic <strong>wall</strong> tiles <strong>and</strong><br />
sanitary appliances/worktops etc. m 6<br />
M50 RUBBER/PLASTICS/CORK/LINO/CARPET<br />
TILING/SHEETING<br />
Vinyl; non-slip; Polyflor "Polysafe St<strong>and</strong>" in<br />
colours to be selected by the Architect; fixing<br />
with manufacturer's approved adhesive; installing<br />
in accordance with manufacturer's printed<br />
instructions; complete<br />
<strong>Floor</strong>s<br />
E over 300 wide m2 191<br />
To Collection £<br />
S1870BQ<br />
Page 13/3-14
TEACHING WING (REVISION 1)<br />
Item £ p<br />
Coved skirtings; including Gradus CF 38 cove<br />
former, C7 capping seal <strong>and</strong> mastic sealant<br />
A 150 high m 148<br />
B Internal angles nr 59<br />
C External angles nr 29<br />
Carpet tiles; Interface Equilibrium; in colours to<br />
be selected by the Architect; fixing with<br />
manufacturer's approved adhesive; installing in<br />
accordance with manufacturer's printed<br />
instructions; complete<br />
<strong>Floor</strong>s<br />
D over 300 wide m2 840<br />
Treads<br />
E 250 wide m 20<br />
Plain risers<br />
F 190 high m 24<br />
Carpet tiles; (PC Sum of £12.00/m2 for supply); in<br />
colours to be selected by the Architect; fixing<br />
with manufacturer's approved adhesive; installing<br />
in accordance with manufacturer's printed<br />
instructions; complete<br />
<strong>Floor</strong>s<br />
G over 300 wide (Provisional) m2 35<br />
Proprietary PVC <strong>wall</strong> lining; Altro "Whiterock" high<br />
performance <strong>wall</strong> lining system; in colours to be<br />
selected by the Architect; fixing to plasterboard;<br />
including all necessary surface preparation,<br />
adhesives, fixings, trims, silicone sealant, etc.;<br />
installing in accordance with manufacturer's<br />
recommendations <strong>and</strong> details; complete<br />
Walls<br />
H over 300 wide m2 98<br />
I Forming junction with coved skirtings m 33<br />
To Collection £<br />
S1870BQ<br />
Page 13/3-15
TEACHING WING (REVISION 1)<br />
Item £ p<br />
Walls<br />
A Forming junction with door facings/architraves m 20<br />
B External corners m 17<br />
C Internal corners m 40<br />
Aluminium accessories; anodised finish<br />
Threshold/jointing strips<br />
D 38 wide strips; complete m 40<br />
Gradus Ltd or equal<br />
Aluminium nosings<br />
E Ref. MH551 to suit stair profile; to concrete m 24<br />
Aluminium stair edgings<br />
F Ref. HT44 to suit stair profile; to concrete m 8<br />
To Collection £<br />
COLLECTION<br />
Page 11<br />
Page 12<br />
Page 13<br />
Page 14<br />
Page 15<br />
Page 16<br />
To Summary £<br />
S1870BQ<br />
Page 13/3-16
STIRLING MANAGEMENT CENTRE<br />
BEDROOM WING (REVISION 1)<br />
Bill Nr 13 FLOOR, WALL AND CEILING FINISHES<br />
Item £ p<br />
K40 DEMOUNTABLE SUSPENDED CEILINGS<br />
Suspended <strong>ceiling</strong>s; Armstrong " Prima Dune Supreme<br />
Tegular" tiles; 600 x 600 x 15; including all<br />
hangers, fixings, primary supports, main runners,<br />
cross members, perimeter trims, splines, flanges,<br />
noggings, clip bracing, bridging, Trulock Prelude<br />
XL/TL 24mm exposed grid system; installing in<br />
accordance with manufacturer's recommendations; as<br />
Architect's Drawings <strong>and</strong> Specification; complete<br />
Ceilings<br />
A over 300 wide; suspension not exceeding 150<br />
deep m2 72<br />
Perimeter trims<br />
B<br />
complete; Ref Painted angles; factory applied<br />
painted finish m 136<br />
M10 CEMENT:SAND/CONCRETE SCREEDS/TOPPINGS<br />
Cement-s<strong>and</strong> screed; quick drying; 50 thick<br />
<strong>Floor</strong>s<br />
C<br />
level or to falls only not exceeding 15 degrees<br />
from horizontal (Provisional) m2 113<br />
M12 TROWELLED BITUMEN/RESIN/RUBBER-LATEX<br />
FLOORING<br />
Surface DPM; prepare; Tremo "Treadfast One Coat<br />
Universal" two part epoxy moisture<br />
suppressant/surface DPM or equal; applying in<br />
accordance with manufacturer's recommendations;<br />
complete<br />
<strong>Floor</strong>s<br />
D<br />
level or to falls only not exceeding 15 degrees<br />
from horizontal (Provisional) m2 113<br />
Latex screed; levelling coat; average 3 thick<br />
<strong>Floor</strong>s<br />
E<br />
level or to falls only not exceeding 15 degrees<br />
from horizontal m2 130<br />
To Collection £<br />
S1870BQ<br />
Page 13/4-17
BEDROOM WING (REVISION 1)<br />
Item £ p<br />
M20 PLASTERED/RENDERED/ROUGHCAST COATINGS<br />
Plaster; skim coat Carlite plaster 5 thick;<br />
complete<br />
Ceilings<br />
A over 300 wide m2 61<br />
B over 300 wide; in staircases m2 118<br />
Plaster; first coat Carlite browning plaster 10<br />
thick; final coat Carlite plaster 3 thick;<br />
complete<br />
Walls<br />
C over 300 wide m2 132<br />
D over 300 wide; in staircases m2 194<br />
E Extra over for PVA primer to existing <strong>wall</strong>s m2 57<br />
F not exceeding 300 wide m 57<br />
G not exceeding 300 wide (Provisional) m 50<br />
H<br />
Extra over for dubbing out at raggles; not<br />
exceeding 100 wide x 45 deep m 50<br />
I Extra over for dubbing out at double outlets nr 10<br />
J Extra over for dubbing out at single outlets nr 10<br />
Galvanised steel accessories; Expamet or equal;<br />
fixing in accordance with manufacturer's<br />
recommendations<br />
Angle beads<br />
K to suit 13 thick plaster m 71<br />
To Collection £<br />
S1870BQ<br />
Page 13/4-18
BEDROOM WING (REVISION 1)<br />
Item £ p<br />
M40 STONE/CONCRETE/QUARRY/CERAMIC<br />
TILING/MOSAIC<br />
Wall tiling; Swedecor "9016" range; matt glaze<br />
finish; 300 x 100 x 6; in colours to be selected by<br />
the Architect; fixing with manufacturer's approved<br />
waterproof adhesive; grouting with Laticrete 600<br />
series with 1776; as Architect's Specification;<br />
complete<br />
Walls<br />
A over 300 wide m2 297<br />
B<br />
Extra over for liquid applied waterproof<br />
membrane <strong>and</strong> Laticrete 9235 m2 144<br />
Borders<br />
C 100 high m 80<br />
Swedecor accessories; fixing in accordance with<br />
manufacturer's printed instructions<br />
Quadrant trims<br />
D to exposed edges of ceramic tiles m 106<br />
Silicone sealant; BS 85; Dow Corning or equal<br />
Seal <strong>and</strong> point<br />
E<br />
to junctions between ceramic <strong>wall</strong> tiles <strong>and</strong><br />
sanitary appliances/worktops etc. m 120<br />
F to internal angles m 233<br />
M50 RUBBER/PLASTICS/CORK/LINO/CARPET<br />
TILING/SHEETING<br />
Vinyl; non-slip; Polyflor "Polysafe St<strong>and</strong>" in<br />
colours to be selected by the Architect; fixing<br />
with manufacturer's approved adhesive; installing<br />
in accordance with manufacturer's printed<br />
instructions; complete<br />
<strong>Floor</strong>s<br />
G over 300 wide m2 140<br />
To Collection £<br />
S1870BQ<br />
Page 13/4-19
BEDROOM WING (REVISION 1)<br />
Item £ p<br />
Coved skirtings; including Gradus CF 38 cove<br />
former, C7 capping seal <strong>and</strong> mastic sealant<br />
A 150 high m 226<br />
B Internal angles nr 144<br />
C External angles nr 24<br />
Carpet tiles; Interface Equilibrium; in colours to<br />
be selected by the Architect; fixing with<br />
manufacturer's approved adhesive; installing in<br />
accordance with manufacturer's printed<br />
instructions; complete<br />
<strong>Floor</strong>s<br />
D over 300 wide m2 495<br />
Treads<br />
E 288 wide m 38<br />
Plain risers<br />
F 166 high m 43<br />
Aluminium accessories; anodised finish<br />
Threshold/jointing strips<br />
G 38 wide strips; complete m 60<br />
Gradus Ltd or equal<br />
Aluminium nosings<br />
H Ref. MH551 to suit stair profile; to concrete m 43<br />
Aluminium stair edgings<br />
I Ref. HT44 to suit stair profile; to concrete m 15<br />
To Collection £<br />
S1870BQ<br />
Page 13/4-20
BEDROOM WING (REVISION 1)<br />
Item £ p<br />
COLLECTION<br />
Page 17<br />
Page 18<br />
Page 19<br />
Page 20<br />
To Summary £<br />
S1870BQ<br />
Page 13/4-21
STIRLING MANAGEMENT CENTRE<br />
Bill Nr 13 FLOOR, WALL AND CEILING FINISHES<br />
£ p<br />
KITCHEN/DINING - NEW EXTENSION<br />
(REVISION 1) Page 4<br />
KITCHEN/DINING - EXISTING BUILDING<br />
(REVISION 1) Page 10<br />
TEACHING WING (REVISION 1) Page 16<br />
BEDROOM WING (REVISION 1) Page 21<br />
To Summary £<br />
S1870BQ<br />
Page 22
STIRLING MANAGEMENT CENTRE<br />
£ p<br />
Bill Nr 13 FLOOR, WALL AND<br />
CEILING FINISHES Page 22<br />
Total £<br />
S1870BQ<br />
Page 23


