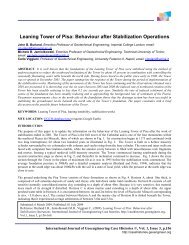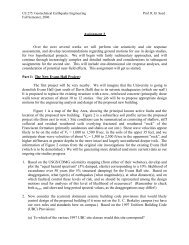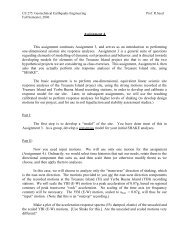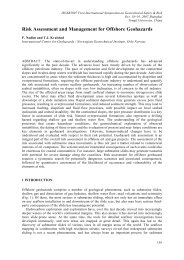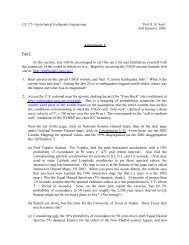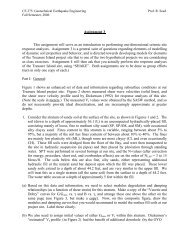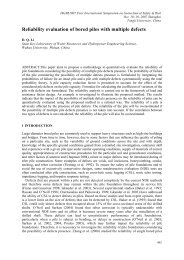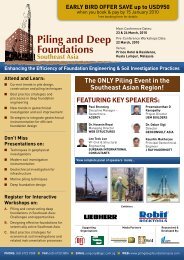Design Process of Deep Soil Mixed Walls for Excavation Support
Design Process of Deep Soil Mixed Walls for Excavation Support
Design Process of Deep Soil Mixed Walls for Excavation Support
Create successful ePaper yourself
Turn your PDF publications into a flip-book with our unique Google optimized e-Paper software.
Simplified Methods <strong>for</strong> <strong>Design</strong> <strong>of</strong> Case History<br />
Figure 9. Islais Creek Transport/Storage Project Assumed Section..<br />
Selecting a pressure diagram <strong>for</strong> the design is very difficult in the case <strong>of</strong> a multiple layer stratigraphy. Simplified pr<strong>of</strong>iles<br />
must be used to facilitate the calculations required in the simplified method. Since the least competent soil controls the<br />
lateral earth pressure, the Bay Mud was combined with other layers into one design soil unit.<br />
Two different earth pressure diagrams were constructed (Fig. 10). First, a trapezoid-shaped diagram with a maximum<br />
pressure <strong>of</strong> 51.25 kN/m 2 was calculated using an apparent earth pressure <strong>of</strong> (Weatherby, 1998):<br />
p AEP<br />
= 0.3γH (5)<br />
where p AEP is the apparent earth pressure, γ is the total unit weight <strong>of</strong> the soil and H is the height <strong>of</strong> the excavation. Using<br />
the tributary area method, the strut loads were determined as S 1 =95.8 kN, S 2 =288.1 kN and S 3 =196.4 kN.<br />
The second diagram follows suggestions by Weatherby (1998) <strong>for</strong> multiple strut walls. A maximum pressure <strong>of</strong> 45.97<br />
kN/m 2 was calculated using the “25H” trapezoid diagram. Using the tributary area method, the strut loads were determined<br />
as S 1 =79.29 kN, S 2 =189.14 kN and S 3 =147.46 kN.<br />
Once the pressure diagram and the anchor loads are known, the shear and bending moment diagrams can be drawn. The<br />
maximum moment <strong>for</strong> each diagram was calculated, as is typical in practice, at the depth <strong>of</strong> the first strut (3.14 kN·m and<br />
2.82 kN·m, respectively). Both <strong>of</strong> these moments can be safely resisted by the W30x108 wide flange beam, which was<br />
selected as rein<strong>for</strong>cement <strong>for</strong> the soil-cement columns. A major limitation <strong>of</strong> this design method is the lack <strong>of</strong> wall<br />
deflection predictions and the assumption that the maximum bending moment occurs at the first strut. The validity <strong>of</strong> this<br />
assumption will be discussed later.<br />
The lateral displacement <strong>of</strong> the wall can be predicted using the de<strong>for</strong>mation control method as described by Clough and<br />
O’Rourke (1990) and Briaud and Lim (1999). Based on the Briaud and Lim method (Fig. 3 and 4), the estimated mean<br />
deflection could range from 11.7 mm to 47.6 mm, and the estimated deflection at the top <strong>of</strong> the wall could range from 29<br />
mm to 46.8 mm using k equal to 0.3 and H equal to 11.7 m.<br />
Based on Clough and O’Rourke (1990), the shoring system stiffness (S) from Equation 1 was 128 given wall stiffness (EI)<br />
<strong>of</strong> 304,565 kN·m 2 /m (neglecting the soil-cement) and average vertical spacing between the strut supports (h) <strong>of</strong> 4.1 m. The<br />
factor <strong>of</strong> safety against basal heave was estimated using the s<strong>of</strong>tware program, XSTABLE, as 1.5. The estimated maximum<br />
horizontal movement <strong>of</strong> the system was 0.5% <strong>of</strong> the depth <strong>of</strong> the excavation, or 58 mm from Fig 5.<br />
International Journal <strong>of</strong> Geoengineering Case Histories ©, Vol. 1, Issue 2, p. 65<br />
http://casehistories.geoengineer.org



