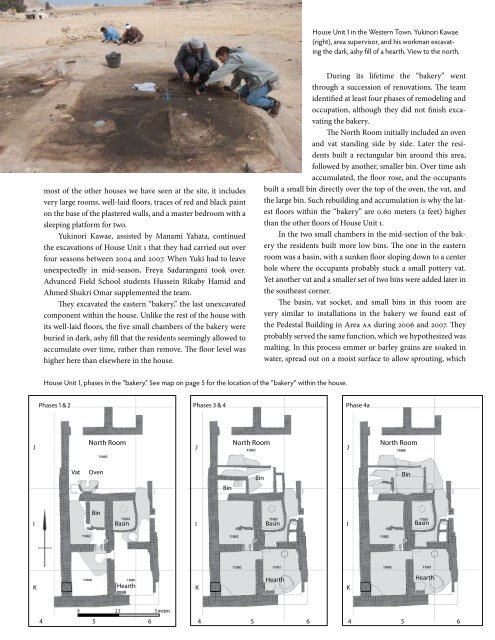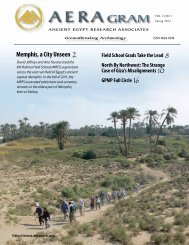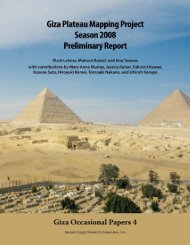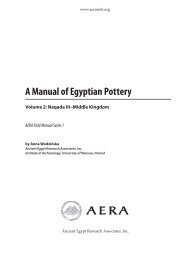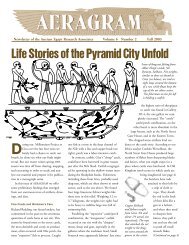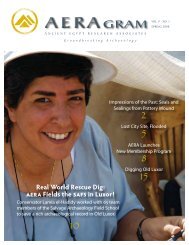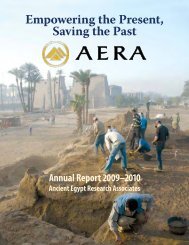Download a PDF of our 2009 Annual Report - Ancient Egypt ...
Download a PDF of our 2009 Annual Report - Ancient Egypt ...
Download a PDF of our 2009 Annual Report - Ancient Egypt ...
You also want an ePaper? Increase the reach of your titles
YUMPU automatically turns print PDFs into web optimized ePapers that Google loves.
House Unit 1 in the Western Town. Yukinori Kawae<br />
(right), area supervisor, and his workman excavating<br />
the dark, ashy fill <strong>of</strong> a hearth. View to the north.<br />
most <strong>of</strong> the other houses we have seen at the site, it includes<br />
very large rooms, well-laid floors, traces <strong>of</strong> red and black paint<br />
on the base <strong>of</strong> the plastered walls, and a master bedroom with a<br />
sleeping platform for two.<br />
Yukinori Kawae, assisted by Manami Yahata, continued<br />
the excavations <strong>of</strong> House Unit 1 that they had carried out over<br />
f<strong>our</strong> seasons between 2004 and 2007. When Yuki had to leave<br />
unexpectedly in mid-season, Freya Sadarangani took over.<br />
Advanced Field School students Hussein Rikaby Hamid and<br />
Ahmed Shukri Omar supplemented the team.<br />
They excavated the eastern “bakery,” the last unexcavated<br />
component within the house. Unlike the rest <strong>of</strong> the house with<br />
its well-laid floors, the five small chambers <strong>of</strong> the bakery were<br />
buried in dark, ashy fill that the residents seemingly allowed to<br />
accumulate over time, rather than remove. The floor level was<br />
higher here than elsewhere in the house.<br />
During its lifetime the “bakery” went<br />
through a succession <strong>of</strong> renovations. The team<br />
identified at least f<strong>our</strong> phases <strong>of</strong> remodeling and<br />
occupation, although they did not finish excavating<br />
the bakery.<br />
The North Room initially included an oven<br />
and vat standing side by side. Later the residents<br />
built a rectangular bin around this area,<br />
followed by another, smaller bin. Over time ash<br />
accumulated, the floor rose, and the occupants<br />
built a small bin directly over the top <strong>of</strong> the oven, the vat, and<br />
the large bin. Such rebuilding and accumulation is why the latest<br />
floors within the “bakery” are 0.60 meters (2 feet) higher<br />
than the other floors <strong>of</strong> House Unit 1.<br />
In the two small chambers in the mid-section <strong>of</strong> the bakery<br />
the residents built more low bins. The one in the eastern<br />
room was a basin, with a sunken floor sloping down to a center<br />
hole where the occupants probably stuck a small pottery vat.<br />
Yet another vat and a smaller set <strong>of</strong> two bins were added later in<br />
the southeast corner.<br />
The basin, vat socket, and small bins in this room are<br />
very similar to installations in the bakery we found east <strong>of</strong><br />
the Pedestal Building in Area AA during 2006 and 2007. They<br />
probably served the same function, which we hypothesized was<br />
malting. In this process emmer or barley grains are soaked in<br />
water, spread out on a moist surface to allow sprouting, which<br />
House Unit 1, phases in the “bakery.” See map on page 5 for the location <strong>of</strong> the “bakery” within the house.<br />
Phases 1 & 2 Phases 3 & 4 Phase 4a<br />
J<br />
North Room<br />
J<br />
North Room North Room<br />
J<br />
Vat<br />
Oven<br />
Bin<br />
Bin<br />
Bin<br />
Bin<br />
I<br />
Basin<br />
I<br />
Basin<br />
I<br />
Basin<br />
K<br />
Hearth<br />
K<br />
Hearth<br />
K<br />
Hearth<br />
0 2.5 5 meters<br />
4 5 6 4 5 6 4 5 6<br />
9


