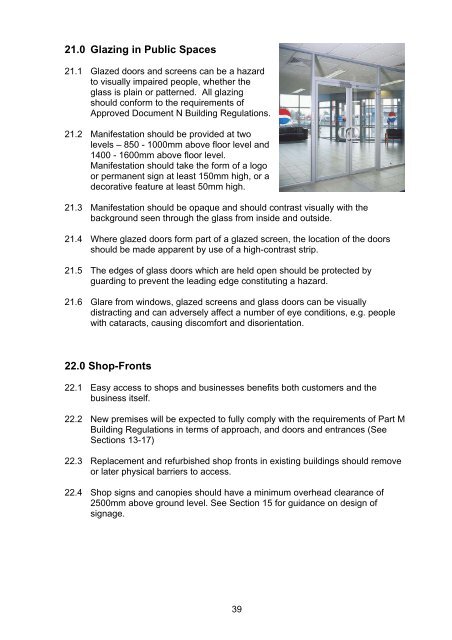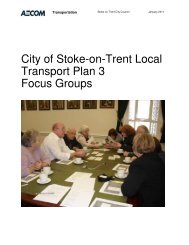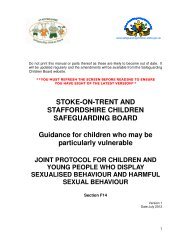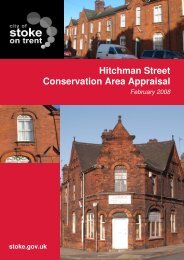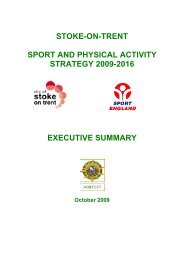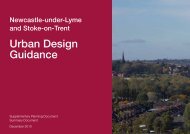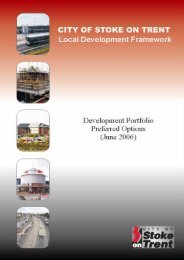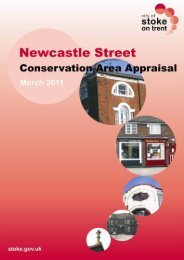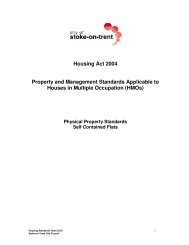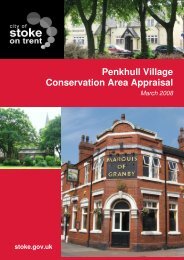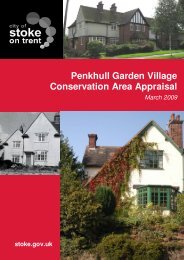Draft Supplementary Planning Guidance - Stoke-on-Trent City Council
Draft Supplementary Planning Guidance - Stoke-on-Trent City Council
Draft Supplementary Planning Guidance - Stoke-on-Trent City Council
Create successful ePaper yourself
Turn your PDF publications into a flip-book with our unique Google optimized e-Paper software.
21.0 Glazing in Public Spaces<br />
21.1 Glazed doors and screens can be a hazard<br />
to visually impaired people, whether the<br />
glass is plain or patterned. All glazing<br />
should c<strong>on</strong>form to the requirements of<br />
Approved Document N Building Regulati<strong>on</strong>s.<br />
21.2 Manifestati<strong>on</strong> should be provided at two<br />
levels – 850 - 1000mm above floor level and<br />
1400 - 1600mm above floor level.<br />
Manifestati<strong>on</strong> should take the form of a logo<br />
or permanent sign at least 150mm high, or a<br />
decorative feature at least 50mm high.<br />
21.3 Manifestati<strong>on</strong> should be opaque and should c<strong>on</strong>trast visually with the<br />
background seen through the glass from inside and outside.<br />
21.4 Where glazed doors form part of a glazed screen, the locati<strong>on</strong> of the doors<br />
should be made apparent by use of a high-c<strong>on</strong>trast strip.<br />
21.5 The edges of glass doors which are held open should be protected by<br />
guarding to prevent the leading edge c<strong>on</strong>stituting a hazard.<br />
21.6 Glare from windows, glazed screens and glass doors can be visually<br />
distracting and can adversely affect a number of eye c<strong>on</strong>diti<strong>on</strong>s, e.g. people<br />
with cataracts, causing discomfort and disorientati<strong>on</strong>.<br />
22.0 Shop-Fr<strong>on</strong>ts<br />
22.1 Easy access to shops and businesses benefits both customers and the<br />
business itself.<br />
22.2 New premises will be expected to fully comply with the requirements of Part M<br />
Building Regulati<strong>on</strong>s in terms of approach, and doors and entrances (See<br />
Secti<strong>on</strong>s 13-17)<br />
22.3 Replacement and refurbished shop fr<strong>on</strong>ts in existing buildings should remove<br />
or later physical barriers to access.<br />
22.4 Shop signs and canopies should have a minimum overhead clearance of<br />
2500mm above ground level. See Secti<strong>on</strong> 15 for guidance <strong>on</strong> design of<br />
signage.<br />
39


