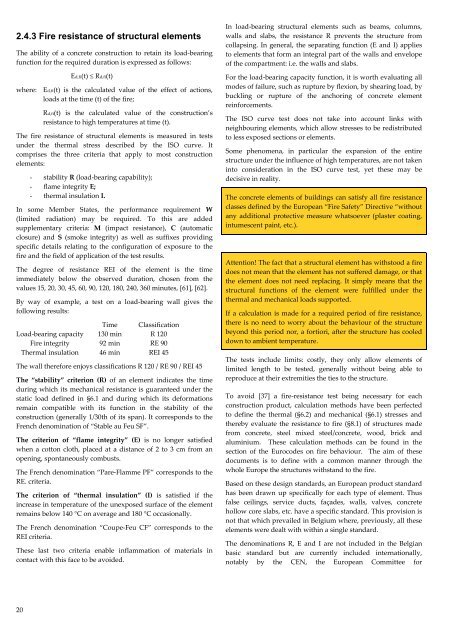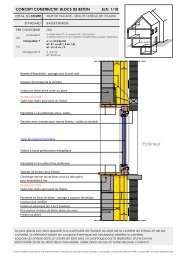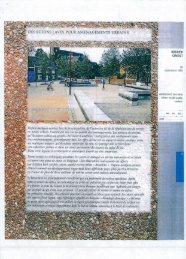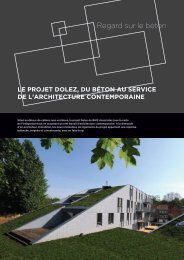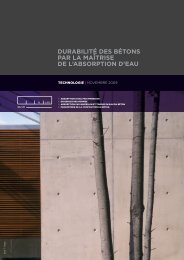Fire Safety and Concrete Structures - Febelcem
Fire Safety and Concrete Structures - Febelcem
Fire Safety and Concrete Structures - Febelcem
You also want an ePaper? Increase the reach of your titles
YUMPU automatically turns print PDFs into web optimized ePapers that Google loves.
2.4.3 <strong>Fire</strong> resistance of structural elements<br />
The ability of a concrete construction to retain its load‐bearing<br />
function for the required duration is expressed as follows:<br />
Ed,fi(t) ≤ Rd,fi(t)<br />
where: Ed,fi(t) is the calculated value of the effect of actions,<br />
loads at the time (t) of the fire;<br />
Rd,fi(t) is the calculated value of the construction’s<br />
resistance to high temperatures at time (t).<br />
The fire resistance of structural elements is measured in tests<br />
under the thermal stress described by the ISO curve. It<br />
comprises the three criteria that apply to most construction<br />
elements:<br />
- stability R (load‐bearing capability);<br />
- flame integrity E;<br />
- thermal insulation I.<br />
In some Member States, the performance requirement W<br />
(limited radiation) may be required. To this are added<br />
supplementary criteria: M (impact resistance), C (automatic<br />
closure) <strong>and</strong> S (smoke integrity) as well as suffixes providing<br />
specific details relating to the configuration of exposure to the<br />
fire <strong>and</strong> the field of application of the test results.<br />
The degree of resistance REI of the element is the time<br />
immediately below the observed duration, chosen from the<br />
values 15, 20, 30, 45, 60, 90, 120, 180, 240, 360 minutes, [61], [62].<br />
By way of example, a test on a load‐bearing wall gives the<br />
following results:<br />
Time Classification<br />
Load‐bearing capacity 130 min R 120<br />
<strong>Fire</strong> integrity 92 min RE 90<br />
Thermal insulation 46 min REI 45<br />
The wall therefore enjoys classifications R 120 / RE 90 / REI 45<br />
The “stability” criterion (R) of an element indicates the time<br />
during which its mechanical resistance is guaranteed under the<br />
static load defined in §6.1 <strong>and</strong> during which its deformations<br />
remain compatible with its function in the stability of the<br />
construction (generally 1/30th of its span). It corresponds to the<br />
French denomination of “Stable au Feu SF”.<br />
The criterion of “flame integrity” (E) is no longer satisfied<br />
when a cotton cloth, placed at a distance of 2 to 3 cm from an<br />
opening, spontaneously combusts.<br />
The French denomination “Pare‐Flamme PF” corresponds to the<br />
RE. criteria.<br />
The criterion of “thermal insulation” (I) is satisfied if the<br />
increase in temperature of the unexposed surface of the element<br />
remains below 140 °C on average <strong>and</strong> 180 °C occasionally.<br />
The French denomination “Coupe‐Feu CF” corresponds to the<br />
REI criteria.<br />
These last two criteria enable inflammation of materials in<br />
contact with this face to be avoided.<br />
In load‐bearing structural elements such as beams, columns,<br />
walls <strong>and</strong> slabs, the resistance R prevents the structure from<br />
collapsing. In general, the separating function (E <strong>and</strong> I) applies<br />
to elements that form an integral part of the walls <strong>and</strong> envelope<br />
of the compartment: i.e. the walls <strong>and</strong> slabs.<br />
For the load‐bearing capacity function, it is worth evaluating all<br />
modes of failure, such as rupture by flexion, by shearing load, by<br />
buckling or rupture of the anchoring of concrete element<br />
reinforcements.<br />
The ISO curve test does not take into account links with<br />
neighbouring elements, which allow stresses to be redistributed<br />
to less exposed sections or elements.<br />
Some phenomena, in particular the expansion of the entire<br />
structure under the influence of high temperatures, are not taken<br />
into consideration in the ISO curve test, yet these may be<br />
decisive in reality.<br />
The concrete elements of buildings can satisfy all fire resistance<br />
classes defined by the European “<strong>Fire</strong> <strong>Safety</strong>” Directive “without<br />
any additional protective measure whatsoever (plaster coating,<br />
intumescent paint, etc.).<br />
Attention! The fact that a structural element has withstood a fire<br />
does not mean that the element has not suffered damage, or that<br />
the element does not need replacing. It simply means that the<br />
structural functions of the element were fulfilled under the<br />
thermal <strong>and</strong> mechanical loads supported.<br />
If a calculation is made for a required period of fire resistance,<br />
there is no need to worry about the behaviour of the structure<br />
beyond this period nor, a fortiori, after the structure has cooled<br />
down to ambient temperature.<br />
The tests include limits: costly, they only allow elements of<br />
limited length to be tested, generally without being able to<br />
reproduce at their extremities the ties to the structure.<br />
To avoid [37] a fire‐resistance test being necessary for each<br />
construction product, calculation methods have been perfected<br />
to define the thermal (§6.2) <strong>and</strong> mechanical (§6.1) stresses <strong>and</strong><br />
thereby evaluate the resistance to fire (§8.1) of structures made<br />
from concrete, steel mixed steel/concrete, wood, brick <strong>and</strong><br />
aluminium. These calculation methods can be found in the<br />
section of the Eurocodes on fire behaviour. The aim of these<br />
documents is to define with a common manner through the<br />
whole Europe the structures withst<strong>and</strong> to the fire.<br />
Based on these design st<strong>and</strong>ards, an European product st<strong>and</strong>ard<br />
has been drawn up specifically for each type of element. Thus<br />
false ceilings, service ducts, façades, walls, valves, concrete<br />
hollow core slabs, etc. have a specific st<strong>and</strong>ard. This provision is<br />
not that which prevailed in Belgium where, previously, all these<br />
elements were dealt with within a single st<strong>and</strong>ard.<br />
The denominations R, E <strong>and</strong> I are not included in the Belgian<br />
basic st<strong>and</strong>ard but are currently included internationally,<br />
notably by the CEN, the European Committee for<br />
20


