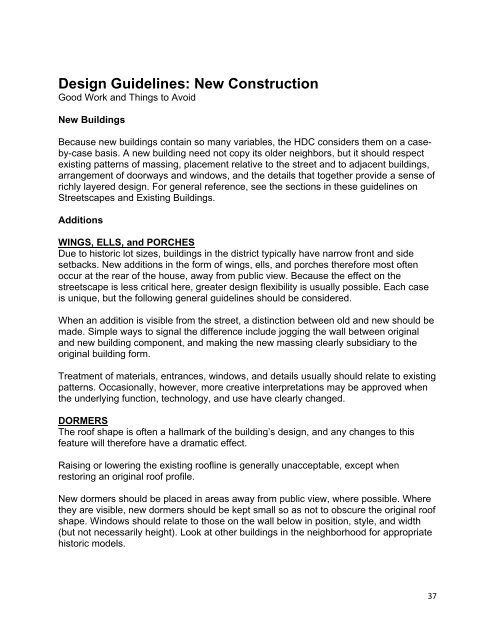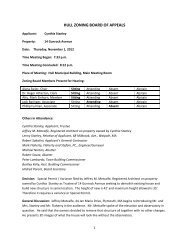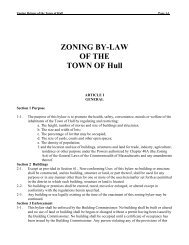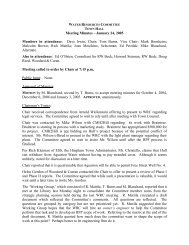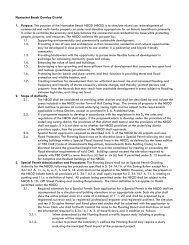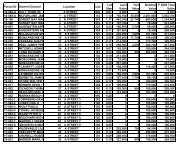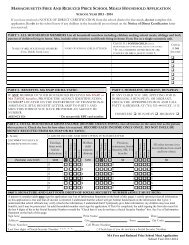The Hull Historic District Design Guidelines - Town of Hull
The Hull Historic District Design Guidelines - Town of Hull
The Hull Historic District Design Guidelines - Town of Hull
You also want an ePaper? Increase the reach of your titles
YUMPU automatically turns print PDFs into web optimized ePapers that Google loves.
<strong>Design</strong> <strong>Guidelines</strong>: New Construction<br />
Good Work and Things to Avoid<br />
New Buildings<br />
Because new buildings contain so many variables, the HDC considers them on a caseby-case<br />
basis. A new building need not copy its older neighbors, but it should respect<br />
existing patterns <strong>of</strong> massing, placement relative to the street and to adjacent buildings,<br />
arrangement <strong>of</strong> doorways and windows, and the details that together provide a sense <strong>of</strong><br />
richly layered design. For general reference, see the sections in these guidelines on<br />
Streetscapes and Existing Buildings.<br />
Additions<br />
WINGS, ELLS, and PORCHES<br />
Due to historic lot sizes, buildings in the district typically have narrow front and side<br />
setbacks. New additions in the form <strong>of</strong> wings, ells, and porches therefore most <strong>of</strong>ten<br />
occur at the rear <strong>of</strong> the house, away from public view. Because the effect on the<br />
streetscape is less critical here, greater design flexibility is usually possible. Each case<br />
is unique, but the following general guidelines should be considered.<br />
When an addition is visible from the street, a distinction between old and new should be<br />
made. Simple ways to signal the difference include jogging the wall between original<br />
and new building component, and making the new massing clearly subsidiary to the<br />
original building form.<br />
Treatment <strong>of</strong> materials, entrances, windows, and details usually should relate to existing<br />
patterns. Occasionally, however, more creative interpretations may be approved when<br />
the underlying function, technology, and use have clearly changed.<br />
DORMERS<br />
<strong>The</strong> ro<strong>of</strong> shape is <strong>of</strong>ten a hallmark <strong>of</strong> the building’s design, and any changes to this<br />
feature will therefore have a dramatic effect.<br />
Raising or lowering the existing ro<strong>of</strong>line is generally unacceptable, except when<br />
restoring an original ro<strong>of</strong> pr<strong>of</strong>ile.<br />
New dormers should be placed in areas away from public view, where possible. Where<br />
they are visible, new dormers should be kept small so as not to obscure the original ro<strong>of</strong><br />
shape. Windows should relate to those on the wall below in position, style, and width<br />
(but not necessarily height). Look at other buildings in the neighborhood for appropriate<br />
historic models.<br />
37


