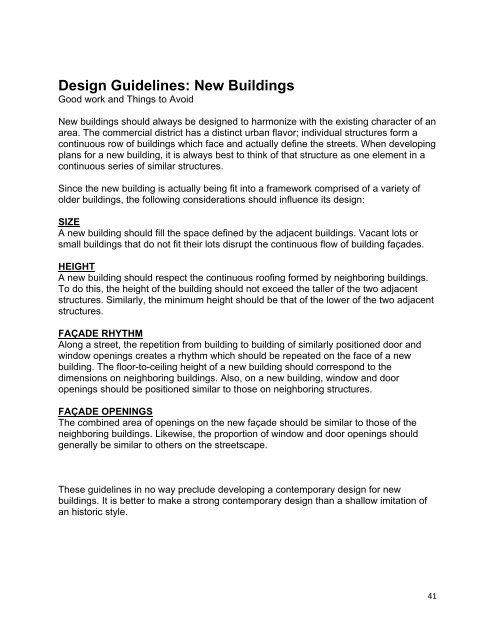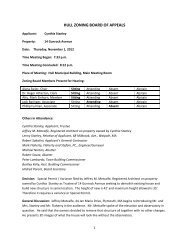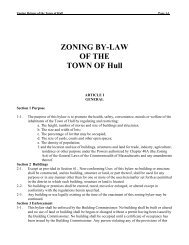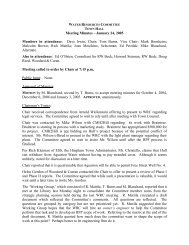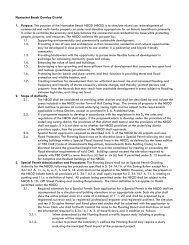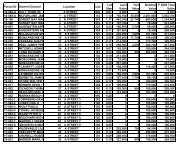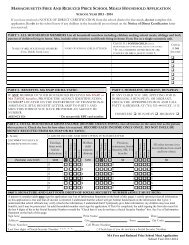The Hull Historic District Design Guidelines - Town of Hull
The Hull Historic District Design Guidelines - Town of Hull
The Hull Historic District Design Guidelines - Town of Hull
You also want an ePaper? Increase the reach of your titles
YUMPU automatically turns print PDFs into web optimized ePapers that Google loves.
<strong>Design</strong> <strong>Guidelines</strong>: New Buildings<br />
Good work and Things to Avoid<br />
New buildings should always be designed to harmonize with the existing character <strong>of</strong> an<br />
area. <strong>The</strong> commercial district has a distinct urban flavor; individual structures form a<br />
continuous row <strong>of</strong> buildings which face and actually define the streets. When developing<br />
plans for a new building, it is always best to think <strong>of</strong> that structure as one element in a<br />
continuous series <strong>of</strong> similar structures.<br />
Since the new building is actually being fit into a framework comprised <strong>of</strong> a variety <strong>of</strong><br />
older buildings, the following considerations should influence its design:<br />
SIZE<br />
A new building should fill the space defined by the adjacent buildings. Vacant lots or<br />
small buildings that do not fit their lots disrupt the continuous flow <strong>of</strong> building façades.<br />
HEIGHT<br />
A new building should respect the continuous ro<strong>of</strong>ing formed by neighboring buildings.<br />
To do this, the height <strong>of</strong> the building should not exceed the taller <strong>of</strong> the two adjacent<br />
structures. Similarly, the minimum height should be that <strong>of</strong> the lower <strong>of</strong> the two adjacent<br />
structures.<br />
FAÇADE RHYTHM<br />
Along a street, the repetition from building to building <strong>of</strong> similarly positioned door and<br />
window openings creates a rhythm which should be repeated on the face <strong>of</strong> a new<br />
building. <strong>The</strong> floor-to-ceiling height <strong>of</strong> a new building should correspond to the<br />
dimensions on neighboring buildings. Also, on a new building, window and door<br />
openings should be positioned similar to those on neighboring structures.<br />
FAÇADE OPENINGS<br />
<strong>The</strong> combined area <strong>of</strong> openings on the new façade should be similar to those <strong>of</strong> the<br />
neighboring buildings. Likewise, the proportion <strong>of</strong> window and door openings should<br />
generally be similar to others on the streetscape.<br />
<strong>The</strong>se guidelines in no way preclude developing a contemporary design for new<br />
buildings. It is better to make a strong contemporary design than a shallow imitation <strong>of</strong><br />
an historic style.<br />
41


