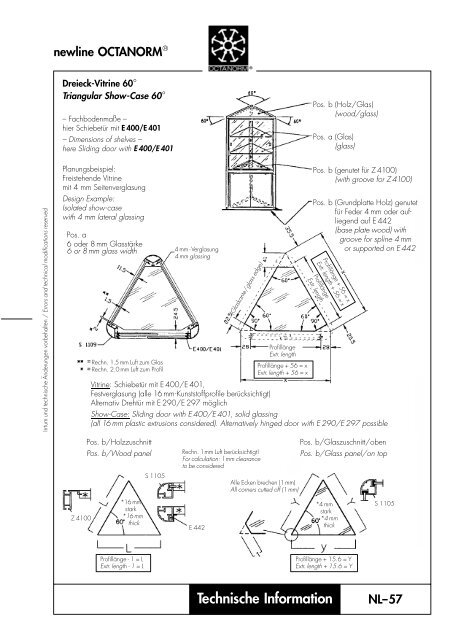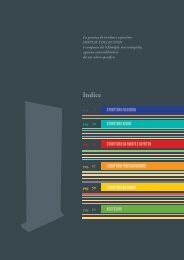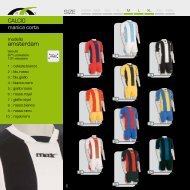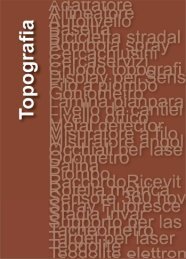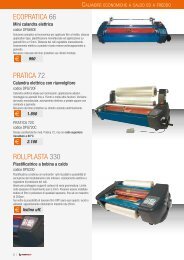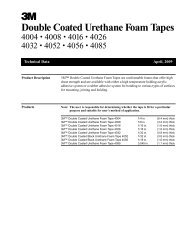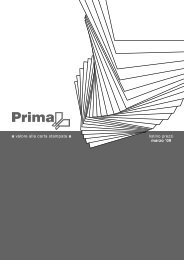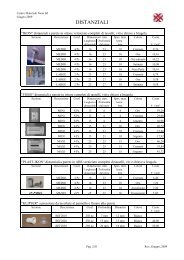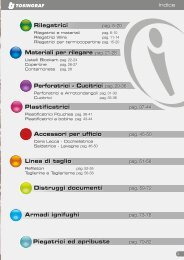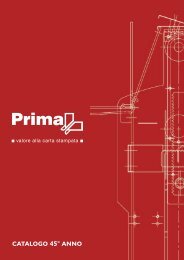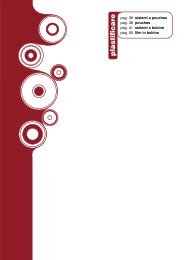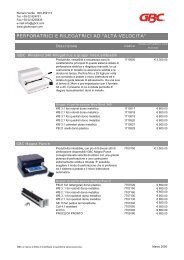- Page 1 and 2:
PREFACE VORWORT OCTANORM ® ’s te
- Page 3 and 4:
Wall Wand Ceiling Decken Floor Bode
- Page 5 and 6:
Article Codes .00 raw / unfinished
- Page 7 and 8:
Index Index square / quadratisch .
- Page 9 and 10:
5,2 5,2 square quadratisch 16 R 1 1
- Page 11 and 12:
square quadratisch 60 60 Ø 38,4 8
- Page 13 and 14:
square quadratisch 80 11,8 60 4,3 8
- Page 15 and 16:
16,5 square quadratisch 20 80 52,6
- Page 17 and 18:
square quadratisch Ø 96 8 4,3 120
- Page 19 and 20:
6,6 rectangular rechteckig 27 16,2
- Page 21 and 22:
720,8 rectangular rechteckig 32 6 3
- Page 23 and 24:
ectangular rechteckig 16 4,3 16 20,
- Page 25 and 26:
ectangular rechteckig R 20 18 R 20
- Page 27 and 28:
ectangular rechteckig 40 40 7,5 11,
- Page 29 and 30:
ectangular rechteckig 80 Ø 57,0 8,
- Page 31 and 32:
octagonal achteckig 40 40 8,7 10 4,
- Page 33 and 34:
3,5 triangular dreieckig 40 45° R
- Page 35 and 36:
angular 45° winklig 45° 28,3 20,8
- Page 37 and 38:
R 14 R 17 round rund 20 R 14 40 7,5
- Page 39 and 40:
ound rund 16 32 R 8 16 8,5 Ø 32 8,
- Page 41 and 42:
ound rund Ø 81,2 Ø 57 8 4,3 80 M
- Page 43 and 44:
ound rund Ø 121,1 Ø 96 8 60 ° 12
- Page 45 and 46:
ound rund 16 4,3 Ø 121,1 8 6 M 4
- Page 47 and 48:
oval oval 32 4,2 32 4,2 8 8,5 Ø 3,
- Page 49 and 50:
oval oval 40 45 70 10,4 R 102,5 20,
- Page 51 and 52:
Special types Sonderformen 10 27 9
- Page 53 and 54:
Special types Sonderformen 50 35 5
- Page 55 and 56:
Special types Sonderformen 18 17,5
- Page 57 and 58:
Special types Sonderformen 23 19,5
- Page 59 and 60:
Special types Sonderformen 1,5 1,5
- Page 61 and 62:
Special types Sonderformen 16 4,3 1
- Page 63 and 64:
Special types Sonderformen Ø 8,7 M
- Page 66 and 67:
Special types Sonderformen 8,4 80 3
- Page 68 and 69:
Special types Sonderformen 8,4 80 3
- Page 70 and 71:
Special types Sonderformen 8,4 80 3
- Page 72 and 73:
Special types Sonderformen 8,4 80 3
- Page 74 and 75:
Special types Sonderformen 8,4 80 3
- Page 76 and 77:
Special types Sonderformen 8,4 80 3
- Page 78 and 79:
Special types Sonderformen 8,4 80 3
- Page 80 and 81:
Articel Codes .00 raw / unfinished
- Page 82 and 83:
BASIC PROFILES - BASIS-PROFILE exhi
- Page 84 and 85:
BASIC PROFILES - BASIS-PROFILE exhi
- Page 86 and 87:
BASIC PROFILES - BASIS-PROFILE exhi
- Page 88 and 89:
BASIC PROFILES - BASIS-PROFILE exhi
- Page 90 and 91:
BASIC PROFILES - BASIS-PROFILE exhi
- Page 92 and 93:
BASIC PROFILES - BASIS-PROFILE exhi
- Page 94 and 95:
BASIC PROFILES - BASIS-PROFILE exhi
- Page 96 and 97:
BASIC PROFILES - BASIS-PROFILE exhi
- Page 98 and 99:
BASIC PROFILES - BASIS-PROFILE exhi
- Page 100 and 101:
BASIC PROFILES - BASIS-PROFILE exhi
- Page 102 and 103:
BASIC PROFILES - BASIS-PROFILE exhi
- Page 104 and 105:
BASIC PROFILES - BASIS-PROFILE exhi
- Page 106 and 107:
BASIC PROFILES - BASIS-PROFILE exhi
- Page 108 and 109:
BASIC PROFILES - BASIS-PROFILE exhi
- Page 110 and 111:
BASIC PROFILES - BASIS-PROFILE exhi
- Page 112 and 113:
BASIC PROFILES - BASIS-PROFILE exhi
- Page 114 and 115:
BASIC PROFILES - BASIS-PROFILE exhi
- Page 116 and 117:
BASIC PROFILES - BASIS-PROFILE exhi
- Page 118 and 119:
BASIC PROFILES - BASIS-PROFILE exhi
- Page 121 and 122:
BASIC PROFILES - BASIS-PROFILE S 25
- Page 123:
BASIC PROFILES - BASIS-PROFILE S 25
- Page 126 and 127:
BASIC PROFILES - BASIS-PROFILE disp
- Page 128 and 129:
BASIC PROFILES - BASIS-PROFILE pane
- Page 130 and 131:
BASIC PROFILES - BASIS-PROFILE pane
- Page 133 and 134:
DESIGN PROFILES - DESIGN-PROFILE MA
- Page 135 and 136:
DESIGN PROFILES - DESIGN-PROFILE MA
- Page 137 and 138:
DESIGN PROFILES - DESIGN-PROFILE MA
- Page 139 and 140:
DESIGN PROFILES - DESIGN-PROFILE MA
- Page 141 and 142:
DESIGN PROFILES - DESIGN-PROFILE MA
- Page 143 and 144:
8 DESIGN PROFILES - DESIGN-PROFILE
- Page 145 and 146:
DESIGN PROFILES - DESIGN-PROFILE MA
- Page 147 and 148:
DESIGN PROFILES - DESIGN-PROFILE MA
- Page 149 and 150:
DESIGN PROFILES - DESIGN-PROFILE MA
- Page 151 and 152:
DESIGN PROFILES - DESIGN-PROFILE MA
- Page 153 and 154:
DESIGN PROFILES - DESIGN-PROFILE MA
- Page 155 and 156:
DESIGN PROFILES - DESIGN-PROFILE MA
- Page 157 and 158:
DESIGN PROFILES - DESIGN-PROFILE MA
- Page 159 and 160:
DESIGN PROFILES - DESIGN-PROFILE MA
- Page 161 and 162:
DESIGN PROFILES - DESIGN-PROFILE MA
- Page 163 and 164:
DESIGN PROFILES - DESIGN-PROFILE MA
- Page 165 and 166:
DESIGN PROFILES - DESIGN-PROFILE MA
- Page 167 and 168:
DESIGN PROFILES - DESIGN-PROFILE MA
- Page 169 and 170:
DESIGN PROFILES - DESIGN-PROFILE MA
- Page 171 and 172:
DESIGN PROFILES - DESIGN-PROFILE MA
- Page 173 and 174:
DESIGN PROFILES - DESIGN-PROFILE MA
- Page 175:
DESIGN PROFILES - DESIGN-PROFILE MA
- Page 178 and 179:
DESIGN PROFILES - DESIGN-PROFILE MA
- Page 180 and 181:
DESIGN PROFILES - DESIGN-PROFILE MA
- Page 182 and 183:
DESIGN PROFILES - DESIGN-PROFILE MA
- Page 184 and 185:
DESIGN PROFILES - DESIGN-PROFILE MA
- Page 186 and 187:
DESIGN PROFILES - DESIGN-PROFILE MA
- Page 189 and 190:
DESIGN PROFILES - DESIGN-PROFILE St
- Page 191 and 192:
DESIGN PROFILES - DESIGN-PROFILE St
- Page 193 and 194:
DESIGN PROFILES - DESIGN-PROFILE St
- Page 195 and 196:
DESIGN PROFILES - DESIGN-PROFILE St
- Page 197 and 198:
DESIGN PROFILES - DESIGN-PROFILE St
- Page 199 and 200:
FLOOR SYSTEMS - BODENSYSTEME double
- Page 201 and 202:
FLOOR SYSTEMS - BODENSYSTEME double
- Page 203 and 204:
FLOOR SYSTEMS - BODENSYSTEME double
- Page 205 and 206:
FLOOR SYSTEMS - BODENSYSTEME raised
- Page 207:
FLOOR SYSTEMS - BODENSYSTEME raised
- Page 210 and 211:
TWO STOREY SYSTEMS - DOPPELSTOCKSYS
- Page 212 and 213:
TWO STOREY SYSTEMS - DOPPELSTOCKSYS
- Page 214 and 215:
TWO STOREY SYSTEMS - DOPPELSTOCKSYS
- Page 216 and 217:
TWO STOREY SYSTEMS - DOPPELSTOCKSYS
- Page 218 and 219:
TWO STOREY SYSTEMS - DOPPELSTOCKSYS
- Page 220 and 221:
TWO STOREY SYSTEMS - DOPPELSTOCKSYS
- Page 222 and 223:
TWO STOREY SYSTEMS - DOPPELSTOCKSYS
- Page 224 and 225:
TWO STOREY SYSTEMS - DOPPELSTOCKSYS
- Page 226 and 227:
TWO STOREY SYSTEMS - DOPPELSTOCKSYS
- Page 228 and 229:
TWO STOREY SYSTEMS - DOPPELSTOCKSYS
- Page 230 and 231:
TWO STOREY SYSTEMS - DOPPELSTOCKSYS
- Page 232 and 233:
TWO STOREY SYSTEMS - DOPPELSTOCKSYS
- Page 234 and 235:
TWO STOREY SYSTEMS - DOPPELSTOCKSYS
- Page 236 and 237:
TWO STOREY SYSTEMS - DOPPELSTOCKSYS
- Page 239 and 240:
SHOPFITTING SYSTEMS - LADENBAUSYSTE
- Page 241 and 242:
SHOPFITTING SYSTEMS - LADENBAUSYSTE
- Page 243 and 244:
SHOPFITTING SYSTEMS - LADENBAUSYSTE
- Page 245 and 246:
SHOPFITTING SYSTEMS - LADENBAUSYSTE
- Page 247 and 248:
SHOPFITTING SYSTEMS - LADENBAUSYSTE
- Page 249 and 250:
SHOPFITTING SYSTEMS - LADENBAUSYSTE
- Page 251 and 252:
SHOPFITTING SYSTEMS - LADENBAUSYSTE
- Page 253:
SHOPFITTING SYSTEMS - LADENBAUSYSTE
- Page 256 and 257:
SHOPFITTING SYSTEMS - LADENBAUSYSTE
- Page 258 and 259:
SHOPFITTING SYSTEMS - LADENBAUSYSTE
- Page 260 and 261:
SHOPFITTING SYSTEMS - LADENBAUSYSTE
- Page 262 and 263:
SHOPFITTING SYSTEMS - LADENBAUSYSTE
- Page 264 and 265:
SHOPFITTING SYSTEMS - LADENBAUSYSTE
- Page 266 and 267:
SHOPFITTING SYSTEMS - LADENBAUSYSTE
- Page 268 and 269:
SHOPFITTING SYSTEMS - LADENBAUSYSTE
- Page 270 and 271:
SHOPFITTING SYSTEMS - LADENBAUSYSTE
- Page 272 and 273:
SHOPFITTING SYSTEMS - LADENBAUSYSTE
- Page 274 and 275:
SHOPFITTING SYSTEMS - LADENBAUSYSTE
- Page 276 and 277:
SHOPFITTING SYSTEMS - LADENBAUSYSTE
- Page 278 and 279:
SHOPFITTING SYSTEMS - LADENBAUSYSTE
- Page 281 and 282:
SHOPFITTING SYSTEMS - LADENBAUSYSTE
- Page 283 and 284:
SHOPFITTING SYSTEMS - LADENBAUSYSTE
- Page 285 and 286:
ACCESSORIES AND COMPLEMENTARY PARTS
- Page 287 and 288:
ACCESSORIES AND COMPLEMENTARY PARTS
- Page 289 and 290:
ACCESSORIES AND COMPLEMENTARY PARTS
- Page 291 and 292:
ACCESSORIES AND COMPLEMENTARY PARTS
- Page 293 and 294:
ACCESSORIES AND COMPLEMENTARY PARTS
- Page 295 and 296:
ACCESSORIES AND COMPLEMENTARY PARTS
- Page 297 and 298:
ACCESSORIES AND COMPLEMENTARY PARTS
- Page 299:
ACCESSORIES AND COMPLEMENTARY PARTS
- Page 302 and 303:
ACCESSORIES AND COMPLEMENTARY PARTS
- Page 304 and 305:
ACCESSORIES AND COMPLEMENTARY PARTS
- Page 307 and 308:
ACCESSORIES AND COMPLEMENTARY PARTS
- Page 309 and 310:
ACCESSORIES AND COMPLEMENTARY PARTS
- Page 311:
ACCESSORIES AND COMPLEMENTARY PARTS
- Page 314 and 315:
ACCESSORIES AND COMPLEMENTARY PARTS
- Page 316 and 317:
ACCESSORIES AND COMPLEMENTARY PARTS
- Page 318 and 319:
ACCESSORIES AND COMPLEMENTARY PARTS
- Page 320 and 321:
ACCESSORIES AND COMPLEMENTARY PARTS
- Page 322 and 323:
ACCESSORIES AND COMPLEMENTARY PARTS
- Page 325 and 326:
ACCESSORIES AND COMPLEMENTARY PARTS
- Page 327 and 328:
ACCESSORIES AND COMPLEMENTARY PARTS
- Page 329 and 330:
ACCESSORIES AND COMPLEMENTARY PARTS
- Page 331 and 332:
ACCESSORIES AND COMPLEMENTARY PARTS
- Page 333 and 334:
ACCESSORIES AND COMPLEMENTARY PARTS
- Page 335 and 336:
ACCESSORIES AND COMPLEMENTARY PARTS
- Page 337 and 338:
ACCESSORIES AND COMPLEMENTARY PARTS
- Page 339 and 340:
ACCESSORIES AND COMPLEMENTARY PARTS
- Page 341 and 342:
ACCESSORIES AND COMPLEMENTARY PARTS
- Page 343 and 344:
ACCESSORIES AND COMPLEMENTARY PARTS
- Page 345 and 346:
ACCESSORIES AND COMPLEMENTARY PARTS
- Page 347 and 348:
INTERIOR DESIGN SYSTEMS - EINRICHTU
- Page 349 and 350:
INTERIOR DESIGN SYSTEMS - EINRICHTU
- Page 351 and 352:
INTERIOR DESIGN SYSTEMS - EINRICHTU
- Page 353 and 354:
INTERIOR DESIGN SYSTEMS - EINRICHTU
- Page 355 and 356:
INTERIOR DESIGN SYSTEMS - EINRICHTU
- Page 357 and 358:
INTERIOR DESIGN SYSTEMS - EINRICHTU
- Page 359 and 360:
INTERIOR DESIGN SYSTEMS - EINRICHTU
- Page 361:
INTERIOR DESIGN SYSTEMS - EINRICHTU
- Page 364 and 365:
INTERIOR DESIGN SYSTEMS - EINRICHTU
- Page 366 and 367:
21-36mm PRESENTATION SYSTEMS - PRÄ
- Page 368 and 369:
PRESENTATION SYSTEMS - PRÄSENTATIO
- Page 370 and 371:
PRESENTATION SYSTEMS - PRÄSENTATIO
- Page 372 and 373:
PRESENTATION SYSTEMS - PRÄSENTATIO
- Page 374 and 375:
PRESENTATION SYSTEMS - PRÄSENTATIO
- Page 376 and 377:
PRESENTATION SYSTEMS - PRÄSENTATIO
- Page 378 and 379:
PRESENTATION SYSTEMS - PRÄSENTATIO
- Page 380 and 381:
PRESENTATION SYSTEMS - PRÄSENTATIO
- Page 382 and 383:
PRESENTATION SYSTEMS - PRÄSENTATIO
- Page 384 and 385:
PRESENTATION SYSTEMS - PRÄSENTATIO
- Page 386 and 387:
PRESENTATION SYSTEMS - PRÄSENTATIO
- Page 388 and 389:
PRESENTATION SYSTEMS - PRÄSENTATIO
- Page 390 and 391:
PRESENTATION SYSTEMS - PRÄSENTATIO
- Page 392 and 393:
PRESENTATION SYSTEMS - PRÄSENTATIO
- Page 394 and 395:
PRESENTATION SYSTEMS - PRÄSENTATIO
- Page 396 and 397:
PRESENTATION SYSTEMS - PRÄSENTATIO
- Page 399 and 400:
PRESENTATION SYSTEMS - PRÄSENTATIO
- Page 401 and 402:
PRESENTATION SYSTEMS - PRÄSENTATIO
- Page 403:
PRESENTATION SYSTEMS - PRÄSENTATIO
- Page 406 and 407:
PRESENTATION SYSTEMS - PRÄSENTATIO
- Page 408 and 409:
PRESENTATION SYSTEMS - PRÄSENTATIO
- Page 410 and 411:
PRESENTATION SYSTEMS - PRÄSENTATIO
- Page 412 and 413:
PRESENTATION SYSTEMS - PRÄSENTATIO
- Page 414 and 415:
PRESENTATION SYSTEMS - PRÄSENTATIO
- Page 416 and 417:
PRESENTATION SYSTEMS - PRÄSENTATIO
- Page 418 and 419:
TOOLS, TRANSPORT, CARE - WERKZEUGE,
- Page 420 and 421:
TOOLS, TRANSPORT, CARE - WERKZEUGE,
- Page 422 and 423:
TOOLS, TRANSPORT, CARE - WERKZEUGE,
- Page 424 and 425:
TOOLS, TRANSPORT, CARE - WERKZEUGE,
- Page 426 and 427:
TOOLS, TRANSPORT, CARE - WERKZEUGE,
- Page 428 and 429:
TOOLS, TRANSPORT, CARE - WERKZEUGE,
- Page 430 and 431:
TOOLS, TRANSPORT, CARE - WERKZEUGE,
- Page 432 and 433:
TOOLS, TRANSPORT, CARE - WERKZEUGE,
- Page 434 and 435:
TOOLS, TRANSPORT, CARE - WERKZEUGE,
- Page 436 and 437:
TOOLS, TRANSPORT, CARE - WERKZEUGE,
- Page 438 and 439:
TOOLS, TRANSPORT, CARE - WERKZEUGE,
- Page 440 and 441:
TOOLS, TRANSPORT, CARE - WERKZEUGE,
- Page 442 and 443:
TOOLS, TRANSPORT, CARE - WERKZEUGE,
- Page 444 and 445:
TOOLS, TRANSPORT, CARE - WERKZEUGE,
- Page 446 and 447:
TOOLS, TRANSPORT, CARE - WERKZEUGE,
- Page 448 and 449:
TOOLS, TRANSPORT, CARE - WERKZEUGE,
- Page 450 and 451:
Technical information - Technische
- Page 452 and 453:
Technical information - Technische
- Page 454 and 455:
Technical information - Technische
- Page 456 and 457:
Technical information - Technische
- Page 458 and 459:
Technical information - Technische
- Page 460 and 461:
Technical information - Technische
- Page 462 and 463:
Technical information - Technische
- Page 464 and 465:
Technical information - Technische
- Page 466 and 467:
Technical information - Technische
- Page 468 and 469:
Technical information - Technische
- Page 470 and 471:
Technical information - Technische
- Page 472 and 473:
Technical information - Technische
- Page 474 and 475:
Technical information - Technische
- Page 476 and 477:
Technical information - Technische
- Page 478 and 479:
Technical information - Technische
- Page 480 and 481:
Technical information - Technische
- Page 482 and 483:
Technical information - Technische
- Page 484 and 485:
Technical information - Technische
- Page 486 and 487:
Technical information - Technische
- Page 488 and 489:
Technical information - Technische
- Page 490 and 491:
Technical information - Technische
- Page 492 and 493:
Technical information - Technische
- Page 494 and 495:
Technical information - Technische
- Page 496 and 497:
Technical information - Technische
- Page 498 and 499:
Technical information - Technische
- Page 500:
OCTANORM â Doppelboden OCTANORM â
- Page 505 and 506:
OCTANORM â Doppelform OCTANORM â
- Page 507 and 508:
OCTANORM â Doppelform OCTANORM â
- Page 509 and 510:
OCTANORM â Doppelform OCTANORM â
- Page 511 and 512:
OCTANORM â Doppelform OCTANORM â
- Page 513 and 514:
OCTANORM â Doppelform OCTANORM â
- Page 515 and 516:
OCTANORM â Doppelform OCTANORM â
- Page 517 and 518:
OCTANORM â Doppelform OCTANORM â
- Page 519 and 520:
OCTANORM â Doppelform OCTANORM â
- Page 521 and 522:
OCTANORM â Doppelform OCTANORM â
- Page 523:
OCTANORM â Doppelform OCTANORM â
- Page 526 and 527:
OCTANORM â Doppelform OCTANORM â
- Page 528:
OCTANORM â Doppelform OCTANORM â
- Page 531 and 532:
OCTANORM â Doppelform OCTANORM â
- Page 533 and 534:
OCTANORM â Doppelform OCTANORM â
- Page 535 and 536:
OCTANORM â Doppelform OCTANORM â
- Page 537 and 538:
OCTANORM â Doppelform OCTANORM â
- Page 539 and 540:
OCTANORM â LIFTBODEN OCTANORM â L
- Page 541:
OCTANORM â LIFTBODEN OCTANORM â L
- Page 545 and 546:
OCTANORM â MAXIMA/MAXIMA LIGHT OCT
- Page 547 and 548:
OCTANORM â MAXIMA/MAXIMA LIGHT OCT
- Page 549 and 550:
OCTANORM â MAXIMA/MAXIMA LIGHT OCT
- Page 551 and 552:
OCTANORM â MAXIMA/MAXIMA LIGHT OCT
- Page 553 and 554:
OCTANORM â MAXIMA/MAXIMA LIGHT OCT
- Page 555 and 556:
OCTANORM â MAXIMA/MAXIMA LIGHT OCT
- Page 557 and 558:
OCTANORM â MAXIMA/MAXIMA LIGHT OCT
- Page 559 and 560:
OCTANORM â MAXIMA/MAXIMA LIGHT OCT
- Page 561 and 562:
OCTANORM â MAXIMA/MAXIMA LIGHT OCT
- Page 563 and 564:
OCTANORM â MAXIMA/MAXIMA LIGHT OCT
- Page 565 and 566:
OCTANORM â MAXIMA/MAXIMA LIGHT OCT
- Page 567 and 568:
OCTANORM â MAXIMA/MAXIMA LIGHT OCT
- Page 569:
OCTANORM â MAXIMA/MAXIMA LIGHT OCT
- Page 588 and 589:
OCTANORM â Messebau OCTANORM â Ex
- Page 590 and 591:
OCTANORM â Messebau OCTANORM â Ex
- Page 592 and 593:
OCTANORM â Messebau OCTANORM â Ex
- Page 596 and 597:
OCTANORM â Messebau OCTANORM â Ex
- Page 598 and 599:
OCTANORM â Messebau OCTANORM â Ex
- Page 600 and 601:
OCTANORM â Messebau OCTANORM â Ex
- Page 602 and 603:
OCTANORM â Messebau OCTANORM â Ex
- Page 604 and 605:
OCTANORM â Messebau OCTANORM â Ex
- Page 613 and 614: OCTANORM â Messebau OCTANORM â Ex
- Page 615 and 616: OCTANORM â Messebau OCTANORM â Ex
- Page 617 and 618: OCTANORM â Messebau OCTANORM â Ex
- Page 619 and 620: OCTANORM â Messebau OCTANORM â Ex
- Page 621 and 622: OCTANORM â Messebau OCTANORM â Ex
- Page 623 and 624: OCTANORM â Messebau OCTANORM â Ex
- Page 626 and 627: newline OCTANORM â Irrtum und tech
- Page 628 and 629: newline OCTANORM â Funktionsmaûe
- Page 630 and 631: newline OCTANORM â Montagehinweis
- Page 632 and 633: newline OCTANORM â Montagehinweis
- Page 634 and 635: newline OCTANORM â Montagehinweis
- Page 636 and 637: newline OCTANORM â Planungsbeispie
- Page 638 and 639: newline OCTANORM â Planungsbeispie
- Page 640 and 641: newline OCTANORM â Maûempfehlung
- Page 642 and 643: newline OCTANORM â Eckverbinder-Mo
- Page 644 and 645: newline OCTANORM â Montagehinweis
- Page 646 and 647: newline OCTANORM â Bohrmaûe fuÈr
- Page 648 and 649: newline OCTANORM â Bohrmaûe fuÈr
- Page 650 and 651: newline OCTANORM â Fachboden-Verst
- Page 652 and 653: newline OCTANORM â Maûe fuÈr Gla
- Page 654 and 655: newline OCTANORM â Systemanwendung
- Page 656 and 657: newline OCTANORM â Berechnungsform
- Page 658 and 659: newline OCTANORM â Lochschiene: Al
- Page 660 and 661: newline OCTANORM â SchiebetuÈrsch
- Page 664 and 665: newline OCTANORM â Irrtum und tech
- Page 666 and 667: newline OCTANORM â Verbindungsprof
- Page 668 and 669: newline OCTANORM â Einbauzeichnung
- Page 671 and 672: newline OCTANORM â Zargenkonfektio
- Page 673 and 674: newline OCTANORM â Anwendungsbeisp
- Page 675 and 676: newline OCTANORM â Anwendungsbeisp
- Page 677 and 678: newline OCTANORM â Berechnungsform
- Page 679 and 680: newline OCTANORM â Programm V 2000
- Page 681 and 682: newline OCTANORM â Programm V 2000
- Page 683 and 684: newline OCTANORM â Programm V 2000
- Page 685 and 686: newline OCTANORM â Programm V 2000
- Page 687 and 688: newline OCTANORM â Programm V 2000
- Page 689 and 690: newline OCTANORM â Montagehinweise
- Page 691 and 692: newline OCTANORM â DrehtuÈren ein
- Page 693 and 694: newline â é 8,9 GlastuÈrscharnie
- Page 696 and 697: newline OCTANORM â Nacharbeit an E
- Page 698 and 699: OCTANORM â newline shop OCTANORM
- Page 700 and 701: OCTANORM â newline shop OCTANORM
- Page 702 and 703: OCTANORM â newline shop OCTANORM
- Page 704 and 705: OCTANORM â newline shop OCTANORM
- Page 706 and 707: OCTANORM â S250 OCTANORM â S250 W
- Page 708 and 709: OCTANORM â S250 OCTANORM â S250 B
- Page 710 and 711: OCTANORM â S250 OCTANORM â S250 B
- Page 712 and 713:
OCTANORM â STRUKTUR OCTANORM â ST
- Page 714 and 715:
OCTANORM â STRUKTUR OCTANORM â ST
- Page 716 and 717:
OCTANORM â STRUKTUR OCTANORM â ST
- Page 718 and 719:
OCTANORM â STRUKTUR OCTANORM â ST
- Page 720 and 721:
OCTANORM â STRUKTUR OCTANORM â ST
- Page 722 and 723:
OCTANORM â STRUKTUR OCTANORM â ST
- Page 724 and 725:
OCTANORM â STRUKTUR OCTANORM â ST
- Page 726 and 727:
OCTANORM â STRUKTUR OCTANORM â ST
- Page 728 and 729:
OCTANORM â STRUKTUR OCTANORM â ST
- Page 730 and 731:
OCTANORM â STRUKTUR OCTANORM â ST
- Page 732 and 733:
OCTANORM â STRUKTUR OCTANORM â ST
- Page 734 and 735:
OCTANORM â STRUKTUR OCTANORM â ST
- Page 736 and 737:
OCTANORM â STRUKTUR OCTANORM â ST
- Page 738 and 739:
OCTANORM â STRUKTUR OCTANORM â ST
- Page 740:
OCTANORM â STRUKTUR OCTANORM â ST
- Page 755 and 756:
Index- Index Index article number -
- Page 757 and 758:
Index- Index Index article number -
- Page 759 and 760:
Index- Index Index article number -
- Page 761 and 762:
Index- Index Index article number -
- Page 763 and 764:
Index- Index Index article number -
- Page 765 and 766:
Index- Index Index article number -
- Page 767 and 768:
Index- Index Index article number -
- Page 769 and 770:
Index- Index Index article number -
- Page 771 and 772:
Index- Index Index article number -
- Page 773 and 774:
Index- Index Index article number -
- Page 775 and 776:
Index- Index Index article number -
- Page 777 and 778:
Index- Index Index article number -
- Page 779 and 780:
Index- Index Index article number -
- Page 781 and 782:
Index- Index Index article number -
- Page 784 and 785:
Index- Index Index article descript
- Page 786 and 787:
Index- Index Index article descript
- Page 788 and 789:
Index- Index Index article descript
- Page 790 and 791:
Index- Index Index article descript
- Page 792 and 793:
Index- Index Index article descript
- Page 794 and 795:
Index- Index Index article descript
- Page 796 and 797:
Index- Index Index article descript
- Page 798 and 799:
Index- Index Index article descript
- Page 800 and 801:
Index- Index Index article descript
- Page 802 and 803:
Index- Index Index article descript
- Page 804 and 805:
Index- Index Index article descript
- Page 806 and 807:
Index- Index Index article descript
- Page 808 and 809:
Index- Index Index article descript
- Page 810 and 811:
Index- Index Index article descript
- Page 812:
Index- Index Index article descript
- Page 815 and 816:
Index- Index Index article descript
- Page 817 and 818:
Index- Index Index article descript
- Page 819 and 820:
Index- Index Index article descript
- Page 821 and 822:
Index- Index Index article descript
- Page 823 and 824:
Index- Index Index article descript
- Page 825 and 826:
Index- Index Index article descript
- Page 827 and 828:
Index- Index Index article descript
- Page 829 and 830:
Index- Index Index article descript
- Page 831 and 832:
Index- Index Index article descript
- Page 833 and 834:
Index- Index Index article descript
- Page 835 and 836:
Index- Index Index article descript
- Page 837 and 838:
Index- Index Index article descript
- Page 839 and 840:
Index- Index Index article descript
- Page 841 and 842:
Index- Index Index article descript


