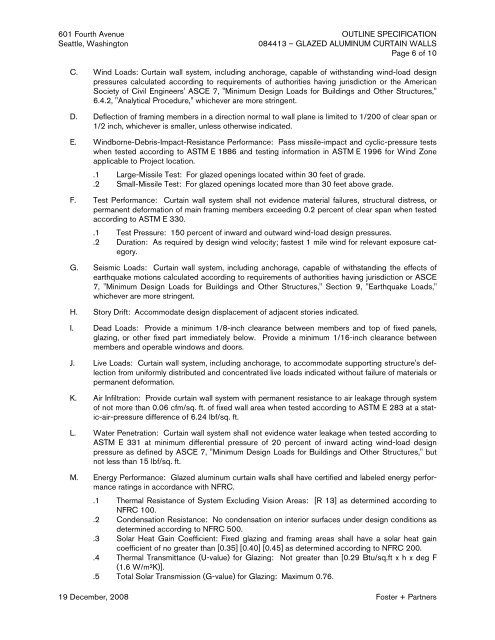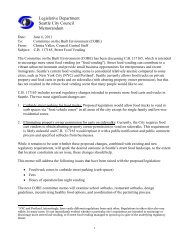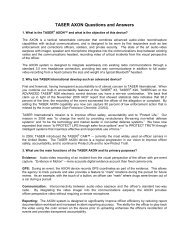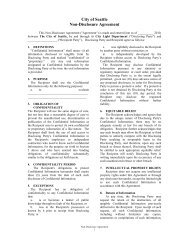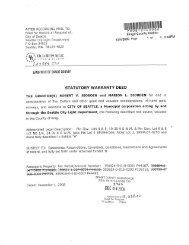601 4th Avenue Schematic Design Project Specification March 2009 ...
601 4th Avenue Schematic Design Project Specification March 2009 ...
601 4th Avenue Schematic Design Project Specification March 2009 ...
You also want an ePaper? Increase the reach of your titles
YUMPU automatically turns print PDFs into web optimized ePapers that Google loves.
<strong>601</strong> Fourth <strong>Avenue</strong> OUTLINE SPECIFICATION<br />
Seattle, Washington<br />
084413 – GLAZED ALUMINUM CURTAIN WALLS<br />
Page 6 of 10<br />
C. Wind Loads: Curtain wall system, including anchorage, capable of withstanding wind-load design<br />
pressures calculated according to requirements of authorities having jurisdiction or the American<br />
Society of Civil Engineers' ASCE 7, "Minimum <strong>Design</strong> Loads for Buildings and Other Structures,"<br />
6.4.2, "Analytical Procedure," whichever are more stringent.<br />
D. Deflection of framing members in a direction normal to wall plane is limited to 1/200 of clear span or<br />
1/2 inch, whichever is smaller, unless otherwise indicated.<br />
E. Windborne-Debris-Impact-Resistance Performance: Pass missile-impact and cyclic-pressure tests<br />
when tested according to ASTM E 1886 and testing information in ASTM E 1996 for Wind Zone<br />
applicable to <strong>Project</strong> location.<br />
.1 Large-Missile Test: For glazed openings located within 30 feet of grade.<br />
.2 Small-Missile Test: For glazed openings located more than 30 feet above grade.<br />
F. Test Performance: Curtain wall system shall not evidence material failures, structural distress, or<br />
permanent deformation of main framing members exceeding 0.2 percent of clear span when tested<br />
according to ASTM E 330.<br />
.1 Test Pressure: 150 percent of inward and outward wind-load design pressures.<br />
.2 Duration: As required by design wind velocity; fastest 1 mile wind for relevant exposure category.<br />
G. Seismic Loads: Curtain wall system, including anchorage, capable of withstanding the effects of<br />
earthquake motions calculated according to requirements of authorities having jurisdiction or ASCE<br />
7, "Minimum <strong>Design</strong> Loads for Buildings and Other Structures," Section 9, "Earthquake Loads,"<br />
whichever are more stringent.<br />
H. Story Drift: Accommodate design displacement of adjacent stories indicated.<br />
I. Dead Loads: Provide a minimum 1/8-inch clearance between members and top of fixed panels,<br />
glazing, or other fixed part immediately below. Provide a minimum 1/16-inch clearance between<br />
members and operable windows and doors.<br />
J. Live Loads: Curtain wall system, including anchorage, to accommodate supporting structure's deflection<br />
from uniformly distributed and concentrated live loads indicated without failure of materials or<br />
permanent deformation.<br />
K. Air Infiltration: Provide curtain wall system with permanent resistance to air leakage through system<br />
of not more than 0.06 cfm/sq. ft. of fixed wall area when tested according to ASTM E 283 at a static-air-pressure<br />
difference of 6.24 lbf/sq. ft.<br />
L. Water Penetration: Curtain wall system shall not evidence water leakage when tested according to<br />
ASTM E 331 at minimum differential pressure of 20 percent of inward acting wind-load design<br />
pressure as defined by ASCE 7, "Minimum <strong>Design</strong> Loads for Buildings and Other Structures," but<br />
not less than 15 lbf/sq. ft.<br />
M. Energy Performance: Glazed aluminum curtain walls shall have certified and labeled energy performance<br />
ratings in accordance with NFRC.<br />
.1 Thermal Resistance of System Excluding Vision Areas: [R 13] as determined according to<br />
NFRC 100.<br />
.2 Condensation Resistance: No condensation on interior surfaces under design conditions as<br />
determined according to NFRC 500.<br />
.3 Solar Heat Gain Coefficient: Fixed glazing and framing areas shall have a solar heat gain<br />
coefficient of no greater than [0.35] [0.40] [0.45] as determined according to NFRC 200.<br />
.4 Thermal Transmittance (U-value) for Glazing: Not greater than [0.29 Btu/sq.ft x h x deg F<br />
(1.6 W/m²K)].<br />
.5 Total Solar Transmission (G-value) for Glazing: Maximum 0.76.<br />
19 December, 2008 Foster + Partners


