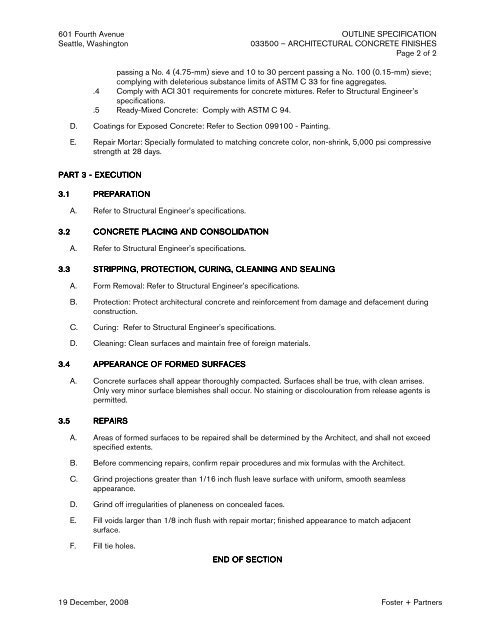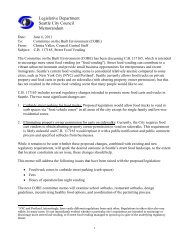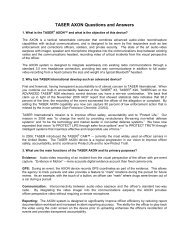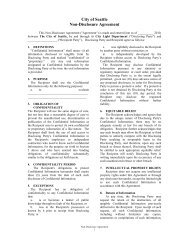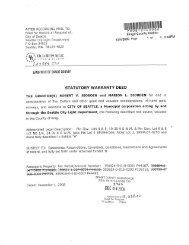601 4th Avenue Schematic Design Project Specification March 2009 ...
601 4th Avenue Schematic Design Project Specification March 2009 ...
601 4th Avenue Schematic Design Project Specification March 2009 ...
Create successful ePaper yourself
Turn your PDF publications into a flip-book with our unique Google optimized e-Paper software.
<strong>601</strong> Fourth <strong>Avenue</strong> OUTLINE SPECIFICATION<br />
Seattle, Washington<br />
033500 – ARCHITECTURAL CONCRETE FINISHES<br />
Page 2 of 2<br />
passing a No. 4 (4.75-mm) sieve and 10 to 30 percent passing a No. 100 (0.15-mm) sieve;<br />
complying with deleterious substance limits of ASTM C 33 for fine aggregates.<br />
.4 Comply with ACI 301 requirements for concrete mixtures. Refer to Structural Engineer’s<br />
specifications.<br />
.5 Ready-Mixed Concrete: Comply with ASTM C 94.<br />
D. Coatings for Exposed Concrete: Refer to Section 099100 - Painting.<br />
E. Repair Mortar: Specially formulated to matching concrete color, non-shrink, 5,000 psi compressive<br />
strength at 28 days.<br />
PART 3 - EXECUTION<br />
3.1 PREPARATION<br />
A. Refer to Structural Engineer’s specifications.<br />
3.2 CONCRETE PLACING AND CONSOLIDATION<br />
A. Refer to Structural Engineer’s specifications.<br />
3.3 STRIPPING, PROTECTION, CURING, CLEANING AND SEALING<br />
A. Form Removal: Refer to Structural Engineer’s specifications.<br />
B. Protection: Protect architectural concrete and reinforcement from damage and defacement during<br />
construction.<br />
C. Curing: Refer to Structural Engineer’s specifications.<br />
D. Cleaning: Clean surfaces and maintain free of foreign materials.<br />
3.4 APPEARANCE OF FORMED SURFACES<br />
A. Concrete surfaces shall appear thoroughly compacted. Surfaces shall be true, with clean arrises.<br />
Only very minor surface blemishes shall occur. No staining or discolouration from release agents is<br />
permitted.<br />
3.5 REPAIRS<br />
A. Areas of formed surfaces to be repaired shall be determined by the Architect, and shall not exceed<br />
specified extents.<br />
B. Before commencing repairs, confirm repair procedures and mix formulas with the Architect.<br />
C. Grind projections greater than 1/16 inch flush leave surface with uniform, smooth seamless<br />
appearance.<br />
D. Grind off irregularities of planeness on concealed faces.<br />
E. Fill voids larger than 1/8 inch flush with repair mortar; finished appearance to match adjacent<br />
surface.<br />
F. Fill tie holes.<br />
END OF SECTION<br />
19 December, 2008 Foster + Partners


