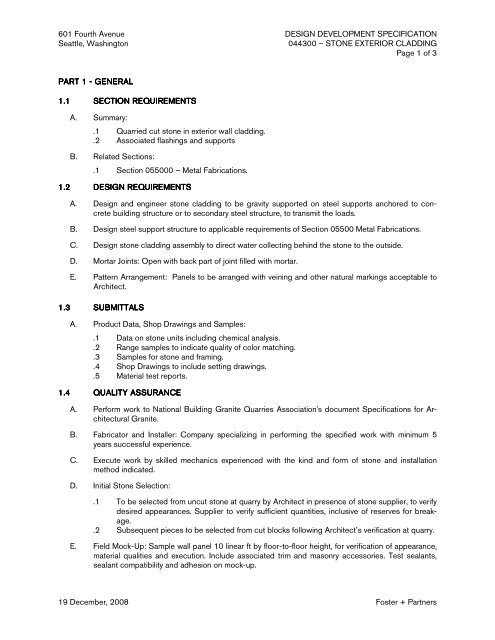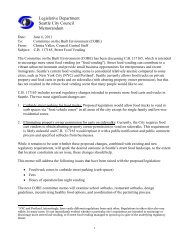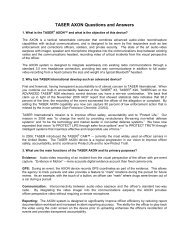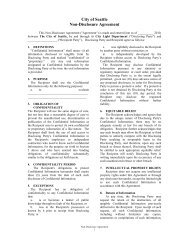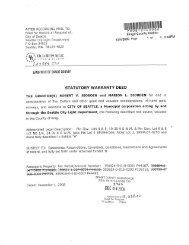601 4th Avenue Schematic Design Project Specification March 2009 ...
601 4th Avenue Schematic Design Project Specification March 2009 ...
601 4th Avenue Schematic Design Project Specification March 2009 ...
Create successful ePaper yourself
Turn your PDF publications into a flip-book with our unique Google optimized e-Paper software.
<strong>601</strong> Fourth <strong>Avenue</strong> DESIGN DEVELOPMENT SPECIFICATION<br />
Seattle, Washington<br />
044300 – STONE EXTERIOR CLADDING<br />
Page 1 of 3<br />
PART 1 - GENERAL<br />
1.1 SECTION REQUIREMENTS<br />
A. Summary:<br />
.1 Quarried cut stone in exterior wall cladding.<br />
.2 Associated flashings and supports<br />
B. Related Sections:<br />
.1 Section 055000 – Metal Fabrications.<br />
1.2 DESIGN REQUIREMENTS<br />
A. <strong>Design</strong> and engineer stone cladding to be gravity supported on steel supports anchored to concrete<br />
building structure or to secondary steel structure, to transmit the loads.<br />
B. <strong>Design</strong> steel support structure to applicable requirements of Section 05500 Metal Fabrications.<br />
C. <strong>Design</strong> stone cladding assembly to direct water collecting behind the stone to the outside.<br />
D. Mortar Joints: Open with back part of joint filled with mortar.<br />
E. Pattern Arrangement: Panels to be arranged with veining and other natural markings acceptable to<br />
Architect.<br />
1.3 SUBMITTALS<br />
A. Product Data, Shop Drawings and Samples:<br />
.1 Data on stone units including chemical analysis.<br />
.2 Range samples to indicate quality of color matching.<br />
.3 Samples for stone and framing.<br />
.4 Shop Drawings to include setting drawings.<br />
.5 Material test reports.<br />
1.4 QUALITY ASSURANCE<br />
A. Perform work to National Building Granite Quarries Association's document <strong>Specification</strong>s for Architectural<br />
Granite.<br />
B. Fabricator and Installer: Company specializing in performing the specified work with minimum 5<br />
years successful experience.<br />
C. Execute work by skilled mechanics experienced with the kind and form of stone and installation<br />
method indicated.<br />
D. Initial Stone Selection:<br />
.1 To be selected from uncut stone at quarry by Architect in presence of stone supplier, to verify<br />
desired appearances. Supplier to verify sufficient quantities, inclusive of reserves for breakage.<br />
.2 Subsequent pieces to be selected from cut blocks following Architect’s verification at quarry.<br />
E. Field Mock-Up: Sample wall panel 10 linear ft by floor-to-floor height, for verification of appearance,<br />
material qualities and execution. Include associated trim and masonry accessories. Test sealants,<br />
sealant compatibility and adhesion on mock-up.<br />
19 December, 2008 Foster + Partners


