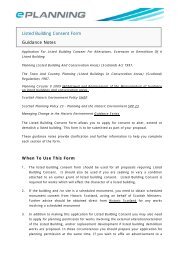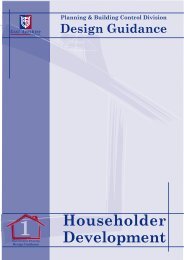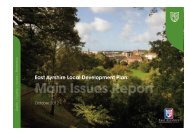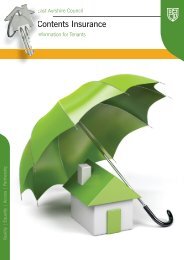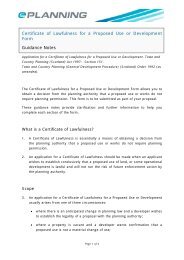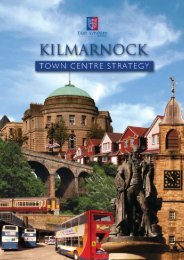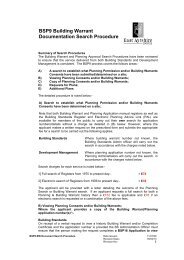Integrated Urban Development Plan (pdf) - Make It Kilmarnock
Integrated Urban Development Plan (pdf) - Make It Kilmarnock
Integrated Urban Development Plan (pdf) - Make It Kilmarnock
Create successful ePaper yourself
Turn your PDF publications into a flip-book with our unique Google optimized e-Paper software.
• The intersection of the A735 (Titchfield Street) with King<br />
Street which serves as an important pedestrian link to<br />
the retail centre of the town. The removal of pedestrian<br />
barriers and the extension of the treatment of the<br />
pedestrianised area across the junction will dramatically<br />
improve the pedestrian environment, retaining the<br />
required traffic capacity.<br />
• Howard Park Place - the simplification of the traffic<br />
layout provides an opportunity to end the axis of<br />
John Finnie Street with the gate of the park. This<br />
arrangement will also create a simple entry space for<br />
traffic coming from south.<br />
John Finnie Street - proposals<br />
Design principles<br />
All changes to road design and shared surfaces will be<br />
undertaken with input from disabled and public transport<br />
groups, and will build on best practice elsewhere.<br />
Our recommendations for John Finnie Street build on a<br />
combination of simple measures aimed at creating a legible,<br />
low-speed traffic environment that responds to the existing<br />
context and morphology of the street, and could be extended<br />
to the rest of the one-way loop around the centre, once<br />
converted to two-way.<br />
A design speed (as distinct from a formal speed limit) of<br />
around 18 mph would provide the starting point, informing<br />
the dimensions, geometry, choice of materials and detailing<br />
of the streetscape.<br />
As a general principle, we would seek to establish a<br />
carriageway width of 6 metres. This allows for two-way flows<br />
of buses and other large vehicles. We would recommend<br />
that the visual width (the driver’s perception of carriageway<br />
widths) should be further reduced through a kerb detail that<br />
extends the footway material into the carriageway.<br />
The extension to John Finnie Street of the “Restricted Parking<br />
Zone” already established in Bank Street would clarify<br />
use of precious on-street space. Any on-street short-term<br />
parking or loading bays would be defined in a distinctive<br />
material from that of the carriageway to maintain consistent<br />
visual widths. No yellow lines or further signs would be<br />
required within the streets, avoiding the standard highway<br />
characteristics common to many UK public spaces.<br />
We would also recommend the removal of all centre lines and<br />
28 | MAKE IT KILMARNOCK BOARD | EAST AYRSHIRE COUNCIL





