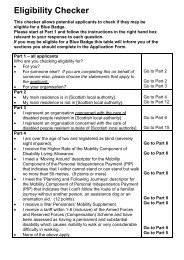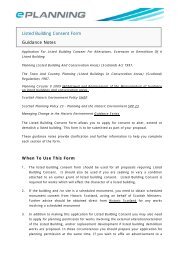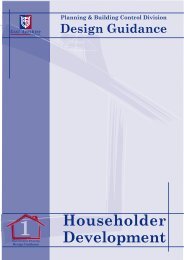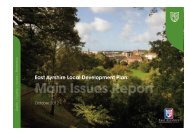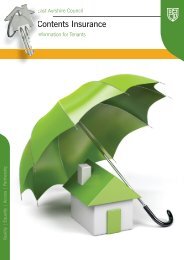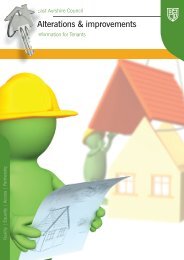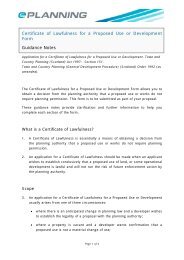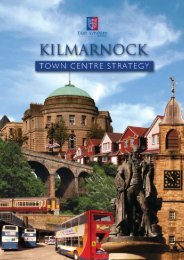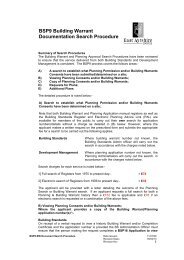Integrated Urban Development Plan (pdf) - Make It Kilmarnock
Integrated Urban Development Plan (pdf) - Make It Kilmarnock
Integrated Urban Development Plan (pdf) - Make It Kilmarnock
Create successful ePaper yourself
Turn your PDF publications into a flip-book with our unique Google optimized e-Paper software.
Simplify the arrangements for the key intersections, with<br />
the use of compact low-speed high-capacity junctions would<br />
enhance the public realm, reducing the barrier effect of a<br />
busy highway space. High capacity signal junctions could<br />
be replaced by roundabouts with reduced approach widths<br />
and tight turning radii, to encourage low vehicular speeds<br />
and retain high urban design standards (as successfully<br />
implemented in Mainland Europe).<br />
Sheriff Court Corner<br />
At present the signal-controlled junction of John Finnie<br />
Street, Portland Road, Dundonald Road and St Marnock<br />
Street presents a forbidding barrier to the town centre, and<br />
a poor arrival point into John Finnie Street, dominated by<br />
barriers, signals and all the street signs associated with the<br />
one-way system.<br />
John Finnie Street<br />
The two-lane one-way road system, where pedestrians rely<br />
on signal-controlled crossings to negotiate the fast moving<br />
traffic, generates excessive street clutter that erodes the<br />
urban quality of John Finnie Street. The fine Victorian<br />
buildings disappear from view, and key connections are lost.<br />
A simple informal junction would cope with likely traffic<br />
volumes and reduce the build-up of stationary queues along<br />
St Marnock Street. We would recommend a careful detailing<br />
of the transition of materials. The selection and inclusion of<br />
characteristic street lighting would help define the identity<br />
of the new space and establish a key transition point into<br />
John Finnie Street.<br />
We would recommend simplifying the street layout<br />
reintroducing a two-way traffic movement. The carriageway<br />
would be narrowed to 6 metres. Parking could be retained<br />
and interspersed by a few carefully located trees that could<br />
help reinforce the sense of place. Courtesy crossings would<br />
be located at regular intervals to enhance the numerous<br />
pedestrian desire lines.<br />
Station Square<br />
The regeneration of the space surrounding the station<br />
underpins the re-design of John Finnie Street. At present the<br />
visitor arriving by train is welcomed by a bleak, incoherent<br />
space lacking definition and dominated by signals. The<br />
quality of the shops and business suffer from the lack of<br />
opportunities for pedestrians to spend time in this area.<br />
Howard Park Place<br />
The entrance to Howard Park is aligned with John Finnie<br />
Street and provides the opportunity to define the edge this<br />
axis at this side of town.<br />
Our sketch design recommendations build on the principles<br />
of place-making to create a simple, legible relationship<br />
between the park and the street. The design would make<br />
use of surface treatments to create a clear forecourt to the<br />
park, with some distinctive lighting and planting to be<br />
incorporated into the newly paved area. <strong>It</strong> allows for the full<br />
frontage of the park to become the entry point to the town<br />
centre, emphasising the transition from the A759 to the<br />
slow-speed context of the town centre, where the use of any<br />
centre line or other road markings should be avoided.<br />
Our initial recommendation would include a carefully<br />
designed roundabout that would create an appropriate<br />
forecourt to the station. A paving language of contrasting<br />
materials / textures / tones would define the carriageway<br />
and footway areas.<br />
1.3 Top of the Town proposals<br />
Proposals for the top of the town would seek to change the<br />
current perception of this area as a series of car parks into<br />
an elegant urban space with a revised road system and<br />
32 | MAKE IT KILMARNOCK BOARD | EAST AYRSHIRE COUNCIL



