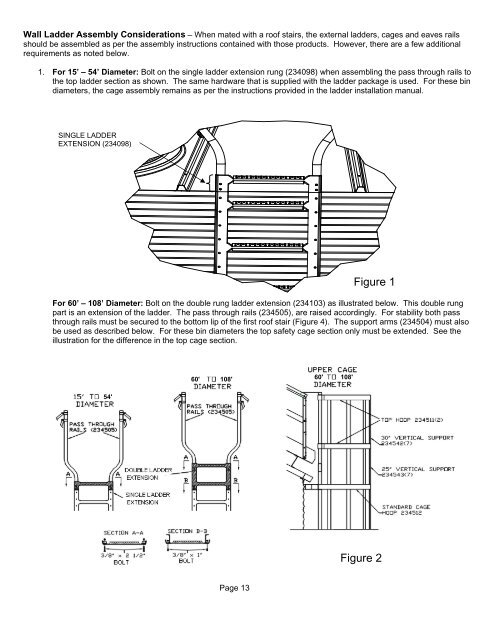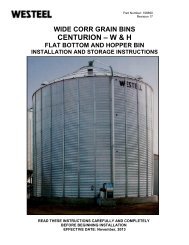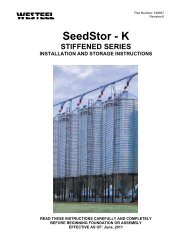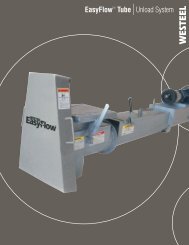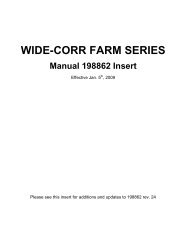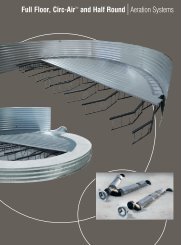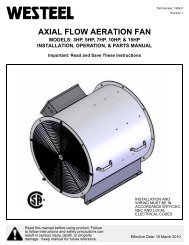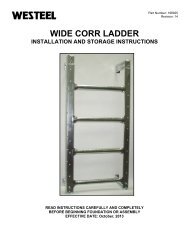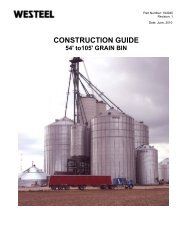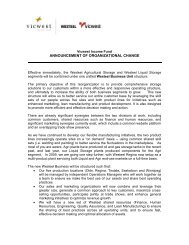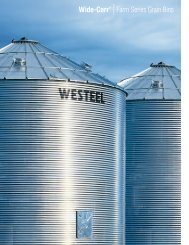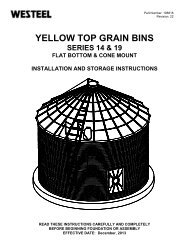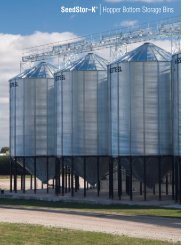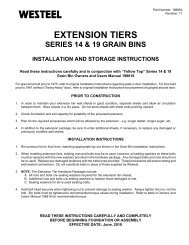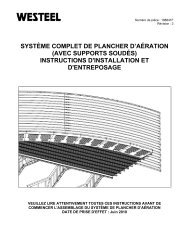198934 Roof Stairs INSTALLATION INSTRUCTIONS.pdf - Westeel
198934 Roof Stairs INSTALLATION INSTRUCTIONS.pdf - Westeel
198934 Roof Stairs INSTALLATION INSTRUCTIONS.pdf - Westeel
Create successful ePaper yourself
Turn your PDF publications into a flip-book with our unique Google optimized e-Paper software.
Wall Ladder Assembly Considerations – When mated with a roof stairs, the external ladders, cages and eaves rails<br />
should be assembled as per the assembly instructions contained with those products. However, there are a few additional<br />
requirements as noted below.<br />
1. For 15’ – 54’ Diameter: Bolt on the single ladder extension rung (234098) when assembling the pass through rails to<br />
the top ladder section as shown. The same hardware that is supplied with the ladder package is used. For these bin<br />
diameters, the cage assembly remains as per the instructions provided in the ladder installation manual.<br />
SINGLE LADDER<br />
EXTENSION (234098)<br />
Figure 1<br />
For 60’ – 108’ Diameter: Bolt on the double rung ladder extension (234103) as illustrated below. This double rung<br />
part is an extension of the ladder. The pass through rails (234505), are raised accordingly. For stability both pass<br />
through rails must be secured to the bottom lip of the first roof stair (Figure 4). The support arms (234504) must also<br />
be used as described below. For these bin diameters the top safety cage section only must be extended. See the<br />
illustration for the difference in the top cage section.<br />
54'<br />
60' 108'<br />
60' 108'<br />
Figure 2<br />
Page 13


