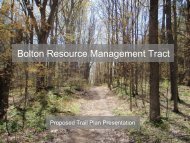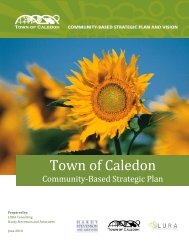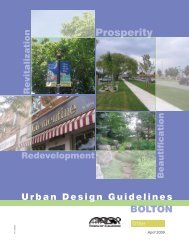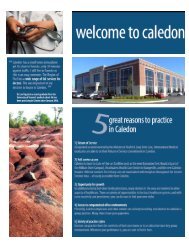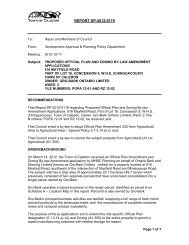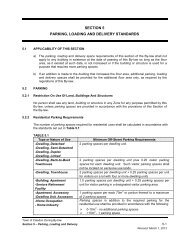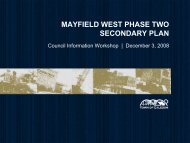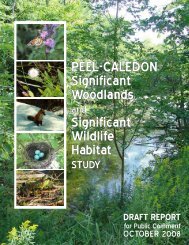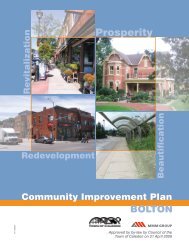Rockside Cultural Heritage Landscape Study - Town of Caledon
Rockside Cultural Heritage Landscape Study - Town of Caledon
Rockside Cultural Heritage Landscape Study - Town of Caledon
You also want an ePaper? Increase the reach of your titles
YUMPU automatically turns print PDFs into web optimized ePapers that Google loves.
<strong>Heritage</strong> trees are typically found along the road<br />
frontages <strong>of</strong> the heritage farms (refer to Figures<br />
5,6,7), and lining the farm lanes. Due to the overall<br />
age and condition <strong>of</strong> these heritage trees,<br />
intervention will be required to ensure preservation,<br />
and their future is made uncertain by the continued<br />
threat <strong>of</strong> Regional road widening. Many mature trees<br />
are now contained within regenerating fencerows<br />
and forested areas, making the formal tree lines less<br />
distinct. More limited in this area, but still present,<br />
are windbreaks <strong>of</strong> Norway spruce or cedar adjacent<br />
to the building clusters.<br />
<strong>Rockside</strong> <strong>Cultural</strong> <strong>Heritage</strong> <strong>Landscape</strong> <strong>Study</strong><br />
<strong>Town</strong> <strong>of</strong> <strong>Caledon</strong><br />
Although numerous and frequently large orchards<br />
are shown on the 1877 County Atlas map, there was<br />
no evidence <strong>of</strong> maintained orchards observed during<br />
the windshield survey undertaken for this study.<br />
Some remnant orchard areas and ‘escaped’ apple<br />
Typical tree-lined farm lane<br />
trees can be seen in the regenerating areas and in<br />
hedgerows. Closer observation <strong>of</strong> individual heritage properties would likely reveal the<br />
remains <strong>of</strong> former orchards (as seen at the Rockfort farmstead, Inventory #28).<br />
Buildings, Structures and Objects<br />
(Note: See ‘Community’ for discussion <strong>of</strong> Churches, Schools, Cemeteries)<br />
Dwellings<br />
The time consuming rigours <strong>of</strong> land clearing and the necessity <strong>of</strong> establishing some<br />
subsistence crops meant that settlers had to initially construct very rudimentary wood<br />
shanties in which to live. Crichton notes that this group <strong>of</strong> Scots had no background as<br />
woodsmen, increasing the difficulty <strong>of</strong> initial settlement and suggesting that their original<br />
structures would have been particularly basic. However, quite early on, the Scots were<br />
augmented by other settlers, transplanted from Pennsylvania and Nova Scotia, who<br />
transmitted their well-honed pioneer skills to the general community.<br />
While the most obviously notable heritage homes in the area are <strong>of</strong> stone or brick, by far<br />
the greatest number <strong>of</strong> farm houses were originally modest one or 1 ½ storey log or frame<br />
dwellings. Of the 14 structures documented in the area in the 1851 census, six were log,<br />
six were frame and two were <strong>of</strong> stone. Of interest is that the stone structures belong to<br />
John Kirkwood and James McLaren respectively. Both Kirkwood and James’ son, Alex<br />
McLaren, eventually built the most substantial stone dwellings in the <strong>Rockside</strong> area.<br />
Because <strong>of</strong> all the timber available and the relative ease <strong>of</strong> erection, wood structures were<br />
the overwhelming choice as the settler’s first permanent house. Given the marginal nature<br />
<strong>of</strong> farming for many in the area, these houses remained the family domicile until at least<br />
the late 19 th century. Brick was not commonly used in <strong>Rockside</strong> until c.1880.<br />
21




