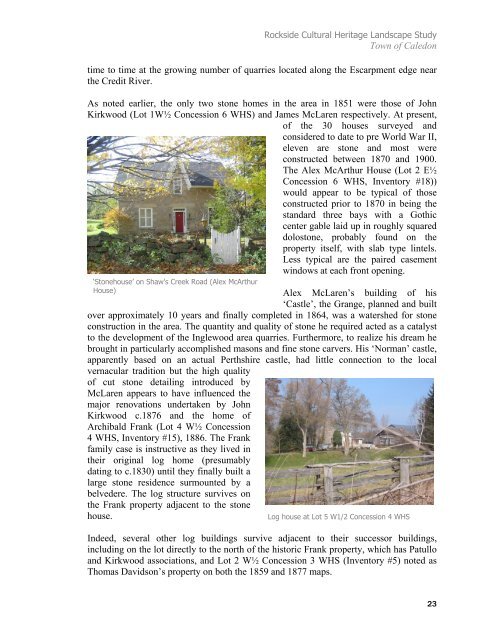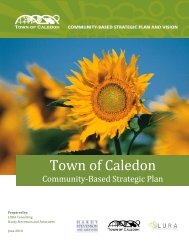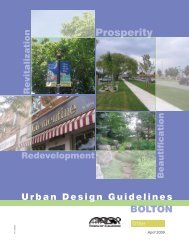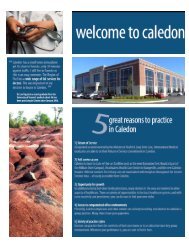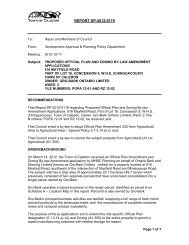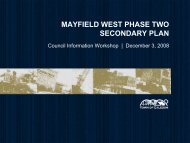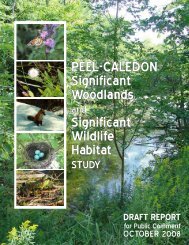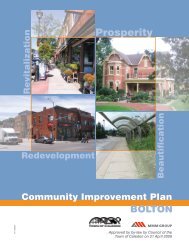Rockside Cultural Heritage Landscape Study - Town of Caledon
Rockside Cultural Heritage Landscape Study - Town of Caledon
Rockside Cultural Heritage Landscape Study - Town of Caledon
You also want an ePaper? Increase the reach of your titles
YUMPU automatically turns print PDFs into web optimized ePapers that Google loves.
<strong>Rockside</strong> <strong>Cultural</strong> <strong>Heritage</strong> <strong>Landscape</strong> <strong>Study</strong><br />
<strong>Town</strong> <strong>of</strong> <strong>Caledon</strong><br />
time to time at the growing number <strong>of</strong> quarries located along the Escarpment edge near<br />
the Credit River.<br />
As noted earlier, the only two stone homes in the area in 1851 were those <strong>of</strong> John<br />
Kirkwood (Lot 1W½ Concession 6 WHS) and James McLaren respectively. At present,<br />
<strong>of</strong> the 30 houses surveyed and<br />
considered to date to pre World War II,<br />
eleven are stone and most were<br />
constructed between 1870 and 1900.<br />
The Alex McArthur House (Lot 2 E½<br />
Concession 6 WHS, Inventory #18))<br />
would appear to be typical <strong>of</strong> those<br />
constructed prior to 1870 in being the<br />
standard three bays with a Gothic<br />
center gable laid up in roughly squared<br />
dolostone, probably found on the<br />
property itself, with slab type lintels.<br />
Less typical are the paired casement<br />
windows at each front opening.<br />
‘Stonehouse’ on Shaw’s Creek Road (Alex McArthur<br />
House)<br />
Alex McLaren’s building <strong>of</strong> his<br />
‘Castle’, the Grange, planned and built<br />
over approximately 10 years and finally completed in 1864, was a watershed for stone<br />
construction in the area. The quantity and quality <strong>of</strong> stone he required acted as a catalyst<br />
to the development <strong>of</strong> the Inglewood area quarries. Furthermore, to realize his dream he<br />
brought in particularly accomplished masons and fine stone carvers. His ‘Norman’ castle,<br />
apparently based on an actual Perthshire castle, had little connection to the local<br />
vernacular tradition but the high quality<br />
<strong>of</strong> cut stone detailing introduced by<br />
McLaren appears to have influenced the<br />
major renovations undertaken by John<br />
Kirkwood c.1876 and the home <strong>of</strong><br />
Archibald Frank (Lot 4 W½ Concession<br />
4 WHS, Inventory #15), 1886. The Frank<br />
family case is instructive as they lived in<br />
their original log home (presumably<br />
dating to c.1830) until they finally built a<br />
large stone residence surmounted by a<br />
belvedere. The log structure survives on<br />
the Frank property adjacent to the stone<br />
house.<br />
Log house at Lot 5 W1/2 Concession 4 WHS<br />
Indeed, several other log buildings survive adjacent to their successor buildings,<br />
including on the lot directly to the north <strong>of</strong> the historic Frank property, which has Patullo<br />
and Kirkwood associations, and Lot 2 W½ Concession 3 WHS (Inventory #5) noted as<br />
Thomas Davidson’s property on both the 1859 and 1877 maps.<br />
23


