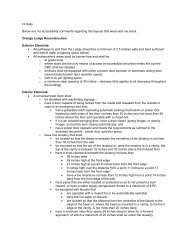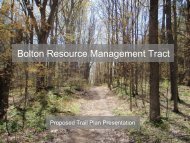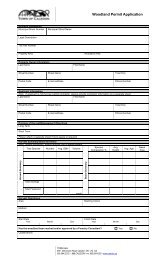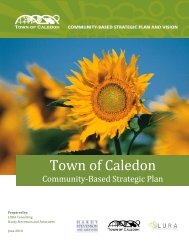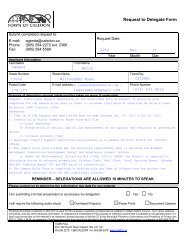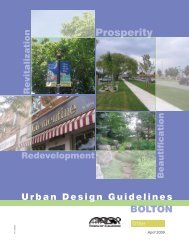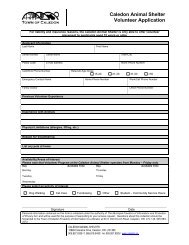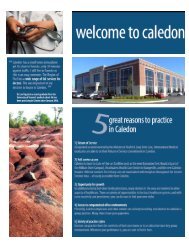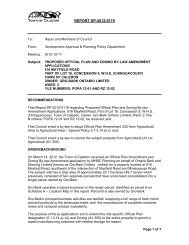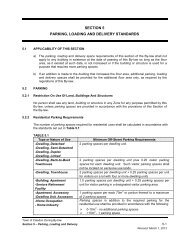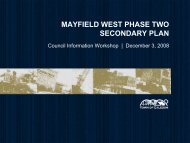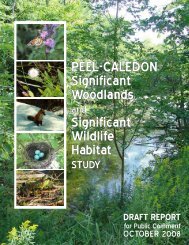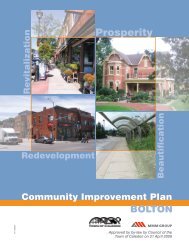Rockside Cultural Heritage Landscape Study - Town of Caledon
Rockside Cultural Heritage Landscape Study - Town of Caledon
Rockside Cultural Heritage Landscape Study - Town of Caledon
You also want an ePaper? Increase the reach of your titles
YUMPU automatically turns print PDFs into web optimized ePapers that Google loves.
<strong>Rockside</strong> <strong>Cultural</strong> <strong>Heritage</strong> <strong>Landscape</strong> <strong>Study</strong><br />
<strong>Town</strong> <strong>of</strong> <strong>Caledon</strong><br />
back doors could have been opened along with the front to winnow grain by the creation<br />
<strong>of</strong> natural drafts.<br />
Wheat was the first ‘cash’ crop <strong>of</strong> Upper Canada and the ‘three bay barn’, well known to<br />
the settlers, was a natural choice for the typical early farmstead. However, as agriculture<br />
became more diversified and more focused on livestock, many <strong>of</strong> these timber structures<br />
were raised and an extended stone foundation built below to house the animals. As part <strong>of</strong><br />
the Rockfort barn complex there is a three bay timber frame barn with stone storey<br />
below, which has a datestone <strong>of</strong> 1865 in the stonework, presumably the date <strong>of</strong> the new<br />
foundation (the timber frame is clearly much earlier). Of course, barns built after the mid<br />
19 th century were built with this two-storey treatment.<br />
While the great majority <strong>of</strong> the barns in the <strong>Rockside</strong> area are timber with a stone lower<br />
storey, there are also several full stone barns constructed <strong>of</strong> the dolostone and sandstone<br />
found and/or quarried right on the farm sites. These include the small barn at Hart House<br />
farm; the Rockfort stone barn with its flared ventilation slits (ventilation was key to the<br />
storage <strong>of</strong> grain due to the possibility <strong>of</strong> spontaneous combustion), and datestone <strong>of</strong> 1864;<br />
and, the stone barn at the Westerveld farm complex.<br />
Barns built in the last quarter <strong>of</strong> the 19 th century and early 20 th century were <strong>of</strong>ten built<br />
with gambrel ro<strong>of</strong>s, and a number <strong>of</strong> earlier barns were renovated to that ro<strong>of</strong> form. The<br />
gambrel ro<strong>of</strong> had the advantage <strong>of</strong> increased l<strong>of</strong>t capacity for hay storage (e.g. the large<br />
barn on the Frank property and the barn associated with ‘Stonehouse’).<br />
It has been suggested that the northeast stone barn at the former Westerveld Farm was<br />
originally a drive shed 30 . This is also probably the original function <strong>of</strong> the long stone<br />
building which forms a part <strong>of</strong> the Frank barn complex, though given the length <strong>of</strong> the<br />
building it probably was the stables as well. Other surviving outbuildings <strong>of</strong> note are the<br />
stone sheds on the Rockfort and Westerveld properties, the former <strong>of</strong> apparently early<br />
origin while the latter dated with a datestone to 1891. However, it is likely that others<br />
would be revealed in a detailed study <strong>of</strong> other surviving farm complexes. Milk houses,<br />
springhouses, forge barns, and smokehouses were likely common and several may yet be<br />
identified.<br />
It is known that maple sugaring was a favourite seasonal activity and sugar shacks are<br />
still to be found at the key area sugar bushes, such as the current Symmes property (just<br />
south <strong>of</strong> Olde Base Line Road in former Chinguacousy <strong>Town</strong>ship). Many <strong>of</strong> the<br />
properties had springs which became a main source <strong>of</strong> drinking water, cooling and for<br />
watering livestock. The springs were an important feature <strong>of</strong> the Rockfort farmstead.<br />
(See Figure 5 and Appendix: Built <strong>Heritage</strong> Inventory for complete list <strong>of</strong> <strong>Heritage</strong><br />
Structures).<br />
30 Unterman McPhail and Cuming Associates (UMCA). ‘Rockfort Quarry Site Documentation Report’ prepared for<br />
James Dick Construction, August 1998.<br />
25



