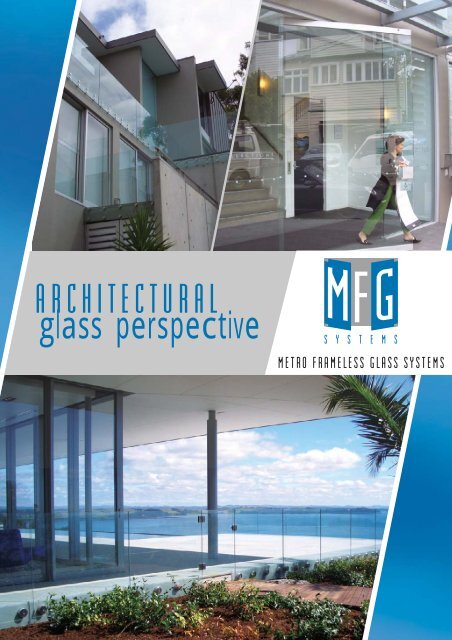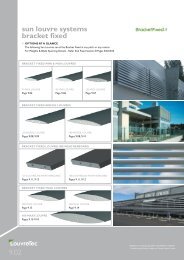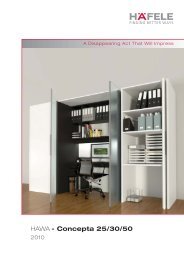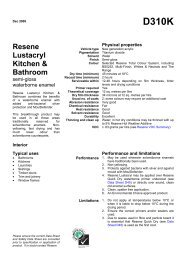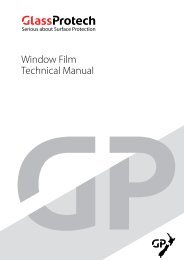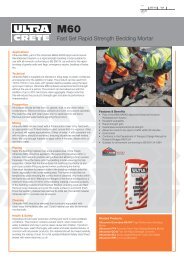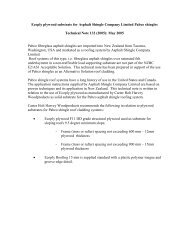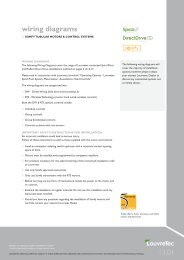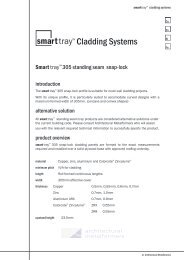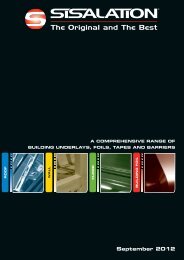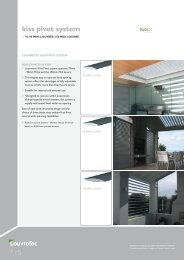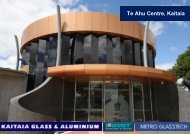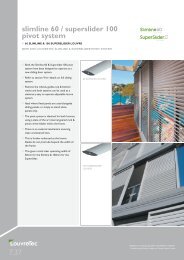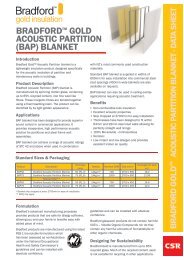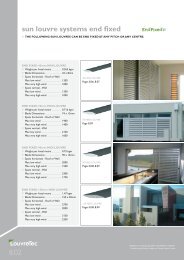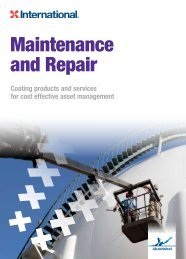Create successful ePaper yourself
Turn your PDF publications into a flip-book with our unique Google optimized e-Paper software.
ARCHITECTURAL<br />
glass perspective
er two<br />
t posts<br />
0mm<br />
idth<br />
mm Stainless<br />
s per Strut<br />
DESIGN<br />
ENGINEER<br />
Metro <strong>Frameless</strong> <strong>Glass</strong> Systems design and manufacture the highest quality<br />
stainless steel, brass and aluminium frameless glass fi ttings. From balustrades, to frameless<br />
sliding doors, to canopies, if you’re designing your bathroom, living space or outside area,<br />
these unique innovations are practical and stylish.<br />
Metro <strong>Frameless</strong> <strong>Glass</strong> Systems work with you to establish your design needs, providing their<br />
expertise and support from concept to installation. With several years experience, dedication<br />
to service and the highest quality products, there is only one name for all your frameless glass<br />
needs, Metro <strong>Frameless</strong> <strong>Glass</strong> Systems.<br />
CONSTRUCT<br />
CERTIFY<br />
2 x 50mm Timber boundary stringers<br />
adequate xing back to deck structure for load<br />
as specied on attached producer statement.<br />
s with
2<br />
<strong>Frameless</strong> <strong>Glass</strong><br />
Balustrades<br />
8<br />
<strong>Frameless</strong> <strong>Glass</strong><br />
Pool Gates<br />
9<br />
Semi <strong>Frameless</strong><br />
<strong>Glass</strong> Balustrades<br />
10<br />
17<br />
<strong>Frameless</strong> <strong>Glass</strong> Sliding<br />
and Pivoting Doors<br />
<strong>Frameless</strong> <strong>Glass</strong><br />
Auto Doors<br />
18<br />
<strong>Frameless</strong> <strong>Glass</strong><br />
Canopies<br />
19<br />
<strong>Frameless</strong> <strong>Glass</strong><br />
Showers<br />
20<br />
Handles<br />
Metro <strong>Frameless</strong> <strong>Glass</strong> Systems<br />
Unit O, 35 Maurice Rd, Penrose, Auckland<br />
P 09 622 2643<br />
F 09 622 2648<br />
E service@metroframeless.co.nz<br />
W www.metroframeless.co.nz<br />
1
BASE FIXED NAUTIC STRUT POST TO CONCRETE<br />
NAUTECH STRUT POST<br />
Most unobtrusive due to their slim profi le of 160mm H by 16mm W.<br />
Spaced at 700mm to 1000mm centres depending on application.<br />
Simple installation—no holes required in the glass.<br />
Allows both horizontal and vertical adjustment.<br />
Available in side fi xed and base fi xed options.<br />
Tested to NZ standard NZS4203 and NZS1170.<br />
Domestic or Pool Fence Set Out for<br />
2 Strut posts per panel<br />
X = Maximum width of 1300mm<br />
Y = Maximum width of 1000mm centres<br />
Commercial Set Out for 2 Strut posts per panel<br />
X = Maximum width of 1000mm<br />
Y = Maximum width of 700mm centres<br />
X<br />
Y<br />
Z<br />
FFL<br />
2<br />
Z = Domestic height from FFL 1000mm <strong>Glass</strong> thickness 12mm toughened<br />
Z = Pool Fence height from FFL 1200mm <strong>Glass</strong> thickness 12mm toughened<br />
Z = Commercial height from FFL 1100mm <strong>Glass</strong> thickness 12mm toughened
SIDE FIXED NAUTEC STRUT POST TO TIMBER<br />
<strong>Frameless</strong> glass balustrades and pool fences showcase<br />
exceptional views and extraordinary landscaping.<br />
With the Nautech Strut Post, the frameless glass<br />
blends into the environment.<br />
316 S/S<br />
Nautech Side Fix Strut<br />
Fixed at 1000mm Centres<br />
(Max 1300mm panel width<br />
per two strut posts)<br />
Fixing:<br />
4x M10 x 100mm Stainless Coach<br />
Screws per Strut<br />
12mm Toughened <strong>Glass</strong><br />
FFL<br />
B B<br />
Domestic or Pool Fence Set Out for 3 Strut posts per panel<br />
A = Maximum width of 2300mm<br />
B = Maximum width of 1000mm centres<br />
Commercial Set Out for 3 Strut posts per panel<br />
A = Maximum width of 1700mm<br />
B = Maximum width of 700mm centres<br />
A<br />
Z<br />
8mm<br />
Face<br />
Plate<br />
20 Min 50<br />
2 x 50mm Timber boundary stringers with adequate<br />
xing back to deck structure for load.<br />
75 Min 50<br />
1000 Max<br />
3
BA112<br />
MECHANICAL FIX<br />
BASE CHANNEL<br />
Fully adjustable for glass alignment.<br />
Easy re-adjustment if deck moves.<br />
Grout free installation.<br />
All fi xings concealed.<br />
Time saving one stage installation.<br />
Standard 20 micron natural anodised<br />
& powder coated fi nish.<br />
Can be side fi xed or base fi xed.<br />
Timber, concrete or steel installation.<br />
Base fi xing allows for installation inside the deck.<br />
BASE FIXED TO TIMBER FIRST FLOOR DECK<br />
Base fi xing covers can be slotted to allow drainage.<br />
Non toe hold design.<br />
Tested to NZ standard NZS4203 and NZS1170.<br />
Ideal for all situations<br />
4<br />
INDIVIDUAL SECTIONS FITTED<br />
INTO CONCRETE<br />
BA112 BASE FIXED CHANNEL INTO A STEEL BEAM
BA112 POOL FENCE & GATE<br />
40 x 12 x 3 Stainless<br />
Steel Mounting Plate<br />
The BA112 balustrade system is designed to be used<br />
with 12mm or 15mm toughened glass to create a base<br />
mounted frameless balustrade.<br />
This system is suitable for external and internal<br />
balustrades and pool fence installations.<br />
<strong>Glass</strong><br />
Preparation<br />
Ø20 Hole<br />
Ø50 x 10 M10<br />
Stainless Steel<br />
Button<br />
12mm <strong>Glass</strong><br />
R47<br />
100<br />
This unique system is fully adjustable for glass<br />
alignment and re-adjustment if the deck ever moves.<br />
BA112<br />
Producer Statements can be provided for both<br />
commercial and residential installations.<br />
BA130<br />
Ø19.5<br />
Nylon<br />
Bush<br />
Ø50 x 0.8<br />
Gaskets<br />
Ø50 x 6 M10<br />
Stainless Steel<br />
Spacer<br />
OPTIONAL HB50/R/90˚ HANDRAIL BRACKET<br />
112<br />
M10 ss rod nut &<br />
washer @ 400crs<br />
chemical anchor<br />
Sika 1 Anchorx or<br />
Hilti Hit-HY150<br />
BA112 DOMESTIC BASE FIXED INTO CONCRETE<br />
BA130 DOMESTIC SIDE FIXED INTO TIMBER<br />
5
DOUBLE DISC ANCHORS DRILLED AND TAPPED INTO STEEL<br />
DOUBLE DISC ANCHORS FIXED TO DOUBLE TIMBER BOUNDARY JOIST<br />
ANCHORS FIXED TO A TIMBER STAIR<br />
MB50 DOUBLE DISC ANCHORS<br />
This is a proprietary system using 50mm diameter 316SSS anchors. The standard anchors have a 30mm long body which<br />
helps with water drainage and cleaning. Anchor fi xed balustrades are suitable for external decks and stairs as well as internal<br />
landings and stairs. They can be fi xed directly to concrete, timber and steel and fi xing details are available on request for each<br />
structure type. The disc fi ttings are generally positioned at 300-400mm centres horizontally and 100mm vertically apart.<br />
Producer Statements can be provided.<br />
6<br />
12mm<br />
Toughened<br />
<strong>Glass</strong><br />
Ø50 x 6mm<br />
Countersunk<br />
Stainless<br />
Steel Disc<br />
(Square edge)<br />
<strong>Glass</strong> Preparation<br />
Ø20 Hole<br />
M10 x 30mm<br />
Countersunk<br />
Fixing<br />
Ø19.5 Nylon Bush<br />
Ø50 x 0.8mm Gaskets<br />
Ø50 x30mm Stainless<br />
Steel Standoff<br />
30<br />
MB50/S/T30<br />
Vertical Fixing 100mm centres.<br />
Horizontal Fixing max 400mm centres.<br />
Fixing M10 Long Lag Screws with<br />
100mm embedment<br />
Deck<br />
DOUBLE DISC DOMESTIC TIMBER FIXING<br />
MIN 75mm<br />
20mm MIN<br />
M10 x 100mm<br />
Long Lag Screw<br />
50<br />
100<br />
2 x 50mm Timber boundary<br />
stringers with adequate xing<br />
to deck structure<br />
12mm<br />
Toughened<br />
<strong>Glass</strong><br />
Ø50 x 6mm<br />
Countersunk<br />
Stainless<br />
Steel Disc<br />
(Square edge)<br />
<strong>Glass</strong> Preparation<br />
Ø20 Hole<br />
M10 x 30mm<br />
Countersunk<br />
Fixing<br />
Ø19.5 Nylon Bush<br />
Ø50 x 0.8mm Gaskets<br />
Ø50 x30mm Stainless<br />
Steel Standoff<br />
30<br />
MB50/S/T30<br />
Vertical Fixing 100mm centres.<br />
Horizontal Fixing max 400mm centres.<br />
Fixing M10 Stainless Rod<br />
Chemical Anchor<br />
Sika-1 Anchor Fix<br />
or Hilti - Hit - HY150<br />
DOUBLE DISC DOMESTIC CONCRETE FIXING<br />
50mm<br />
Min 75mm<br />
Min 50mm<br />
50<br />
100<br />
50<br />
Min 80mm Embedment
Versatile sophistication<br />
MB100 RESIDENTIAL CONCRETE FIX BALUSTRADES USING 15MM TOUGHENED GLASS<br />
MB100 SINGLE<br />
DISC ANCHORS<br />
The 100mm diameter 316SSS disc anchor is<br />
designed to be positioned in one single row.<br />
Designed to install onto timber, steel or<br />
concrete decks or stairs.<br />
The anchors are fi xed at 300-400mm centres<br />
with M12 threaded rods. With a 30mm thick<br />
spacer to separate the glass from the structure<br />
for water fl ow and cleaning.<br />
Producer Statements can be provided for<br />
commercial and residential applications.<br />
Tested to NZ standard NZS4203 and NZS1170.<br />
MB100 DISC ANCHORS USED IN BALUSTRADE<br />
AND FULL HEIGHT GLASS PANEL INSTALLATIONS<br />
12mm Toughened<br />
<strong>Glass</strong> 30<br />
Ø100mm<br />
Acetal Spacers<br />
M12 x 14mm<br />
Nylon Bush<br />
M12 x 40<br />
C/Sunk Screw<br />
Ø100mm M12<br />
Anchor Button<br />
M12<br />
Threaded Rod<br />
Ø100mm M12<br />
Anchor Body<br />
TYPICAL MB100/S/T30 LAYOUT 400MM CENTRES<br />
7
FRAMELESS POOL GATES<br />
MFG pool gate hardware has been designed to comply with pool fencing requirements.<br />
Gates are designed to be self closing and self latching.<br />
MFG provide two system options for frameless pool gates:<br />
1. Floorspring, patch fi tting method which is ideally suited to a concrete/tile or timber deck.<br />
2. Revolutionary new design PGH TR180S hinge for glass to glass gates and the PGH<br />
TR90S hinge for wall mounted gates. These hinges are unique as they are self closing,<br />
with adjustable closing speeds by means of a hydraulic valve.<br />
The PGL Magnetic latch will secure the gate once closed and only allow the gate to open<br />
away from the pool.<br />
Safety and style combined<br />
8<br />
FLOORSPRING GATE WITH PATCH<br />
FITTINGS USED IN CONJUNCTION WITH<br />
BA112 BASE CHANNEL FIXED PANELS<br />
PGH TR180S HYDRAULIC POOL GATE HINGES
STAINLESS STEEL TUBULAR POSTS SIDE FIXED TO STRUCTURE WITH MB50/R/6 DISC ANCHORS<br />
50mm SQUARE ALUMINIUM POWDERCOATED POSTS WITH SS200 POWDERCOATED CLAMP BRACKETS<br />
SEMI FRAMELESS BALUSTRADES<br />
MFG can design and install semi frameless glass post balustrade systems using stainless steel or aluminium vertical posts,<br />
square or round, and the glass is clamp fi xed in place with SS200 stainless steel glass clamps. These clamps can take up<br />
to 35kg loading per clamp. We can also use 50mm disc anchors fi xed to tabs on posts. These types of balustrades are two<br />
edge support with non load supporting handrail and generally 10mm or 12mm toughened glass is required.<br />
Please consult with MFG regarding maximum spans between posts, maximum glass heights and base fi xing details.<br />
<strong>Glass</strong><br />
Preparation<br />
Ø20 Hole<br />
Ø50 x 6 Countersunk<br />
Stainless Steel Disc<br />
(square edge)<br />
10mm <strong>Glass</strong><br />
Ø50 x 6 Stainless Steel Spacer<br />
6mm Steel Cleat<br />
M10 Spring Washer<br />
M10 Allen<br />
Socket Nut<br />
M10 Countersunk<br />
Acetal Bush<br />
10mm <strong>Glass</strong><br />
Ø50 x 6 Stainless Steel Spacer<br />
6mm Steel Cleat<br />
M10 Spring Washer<br />
M10 Allen<br />
Socket<br />
Nut<br />
M10 x 45<br />
Countersunk<br />
Fixing<br />
Ø19.5<br />
Nylon<br />
Bush<br />
MB50/S/6<br />
M10 Plain Washer<br />
Ø50 x 0.8 Gaskets<br />
M10<br />
Countersunk<br />
Fixing<br />
MB50/UC/6<br />
Ø50 x 0.8<br />
Gasket<br />
M10 Plain<br />
Washer<br />
MODULAR<br />
ALUMINIUM POST/<br />
HANDRAIL<br />
9
LINEAR 153<br />
LINEAR 100<br />
This is possibly the most interesting manual<br />
frameless sliding door hardware available today<br />
designed for panels up to 250kg in weight.<br />
The bottom roller wheels are fi tted directly through<br />
the glass. The stainless steel wheels have a black<br />
acetal tyre so the operation on the aluminium track is<br />
smooth and silent.<br />
All of the weight is on the fl oor so the transom does not<br />
need to be constructed to carry the full weight of the<br />
door as is the case for top hung manual sliding doors.<br />
153mm Ø or 100mm Ø stainless steel wheels.<br />
Suits 10mm and 12mm glass.<br />
Recessed or exposed head channel guide.<br />
Aluminium floor track.<br />
SHOP FRONT APPLICATION - LINEAR 153<br />
Creative technical<br />
intelligence<br />
10<br />
LINEAR 100, MEETING ROOM<br />
MF900 FINELINE HANDLES<br />
RESIDENTIAL LINEAR 153, ETCHLITE GLASS, LINEAR RING PULL HANDLE
AGILE<br />
FRAMELESS<br />
MANUAL<br />
SLIDING<br />
DOOR<br />
USED IN A RESTAURANT AS A SOLUTION FOR LIGHT & SPACE<br />
DOORS MEETING AT 90˚<br />
With a track height of only 63mm this makes for a very<br />
appealing low profi le head fi x sliding door solution.<br />
All of the operational running gear has been integrated out<br />
of sight within the track section.<br />
All that is seen is the natural anodised 63mm profi le.<br />
This system can be fi xed to a ceiling, bulkhead or a wall<br />
and can be designed to accommodate side panels or<br />
multiple doors.<br />
Suitable for both 10mm<br />
and 12mm toughened glass.<br />
Maximum door weight is 150kgs.<br />
Door stops and rollers incorporated<br />
within the track.<br />
CEILING MOUNTED<br />
WITH SIDEPANEL<br />
SIDE MOUNTED<br />
11
MANET SLIDING AND PIVOTING DOORS<br />
The Manet sliding system allows the installation of<br />
a 25mm tubular track to the glass sidelights and<br />
over-panel by means of countersunk single point<br />
track brackets.<br />
The creative use of high quality glass and stainless<br />
steel results in a mechanical design that will be a<br />
refl ection of excellence for years to come.<br />
Recommended glass thickness is 10mm or 12mm.<br />
Maximum door weight is 100kg.<br />
Satin stainless steel fi nish.<br />
Manet is available in both<br />
a sliding door system and<br />
a pivot door system.<br />
12<br />
HANGER BRACKET<br />
Reflection of excellence
MRS90 - RESIDENTIAL CONSERVATORY<br />
MF250 - EXTRA LARGE SINGLE DOOR 2 PANES OF GLASS<br />
WITH A JOINT, CONTINUOUS TOP AND BOTTOM RAIL<br />
MRS90 BOTTOM SLIDING DOORS<br />
MRS90 bottom sliding door system for internal sliding applications, maximum door weight is 180kgs. All of<br />
the load is carried on the fl oor not the lintel. The bottom track is solid brass. The rail fi nish is natural anodised,<br />
stainless steel or powder coated and the bottom rail can have a bottom lock incorporated into it.<br />
MF250 TOP HUNG SLIDING DOORS<br />
MF250 sliding door system ideally suited for extra large manual sliding doors. Maximum door weight is 250kg<br />
per door panel. The load is carried at the head so the head would need to be specifi cally designed to take this<br />
weight. The system can be designed to accommodate single doors, double doors or multiple doors..<br />
10mm<br />
to<br />
15mm<br />
40<br />
Ideal for<br />
large doors<br />
Natural Anodised or<br />
Powder Coated fi nish.<br />
57<br />
MRS90<br />
32<br />
20<br />
77<br />
8<br />
MF250 DOUBLE DOORS<br />
Suitable for 10mm and<br />
12mm toughened glass.<br />
Locking systems can be<br />
incorporated depending<br />
on the design.<br />
13
An effective<br />
room divider<br />
SINGLE PIVOT DOOR WITH 5 BI-FOLDING PANELS<br />
DOORS STACKED IN OPEN POSITION<br />
MF75 BI-FOLDING DOOR<br />
The MF75 <strong>Glass</strong>Tech folding door system is ideal for all internal folding door installations.<br />
With the full frameless effect the MF75 <strong>Glass</strong>Tech system is not only an effective room<br />
divider, it is also a stunning design feature being able to be used with many styles of glass.<br />
MF75 is very versatile by being able to fold doors from two panels to six panels in one<br />
direction. This means that up to twelve doors per opening is possible.<br />
10g Screw<br />
Maximum door height 2700mm.<br />
Maximum door width 900mm.<br />
<strong>Glass</strong> Type 10mm toughened.<br />
Can be locked with a slide bolt<br />
or key turn.<br />
50<br />
12<br />
47<br />
56<br />
50<br />
Track<br />
Doors Fold This Way<br />
(Doors Fold in)<br />
Suitable for room dividers, meeting rooms,<br />
pantry doors, wardrobe doors & servery<br />
windows.<br />
All components are corrosion resistant and<br />
satin silver fi nish.<br />
The hanger wheels are fitted with double<br />
sealed precision stainless steel bearings to<br />
ensure a long life and smooth operation.<br />
56<br />
50<br />
25<br />
8<br />
21<br />
19<br />
11<br />
FFL<br />
NOTE: Channel is offset 19mm from<br />
centre of track to centre channel<br />
14
CLOSED SHOP FRONT FOR<br />
AFTER HOURS SECURITY<br />
FOLDING<br />
STACKING<br />
DOORS<br />
INDIVIDUAL GLASS PANELS STACKED INSIDE PARKING BAY<br />
STACKING SYSTEM<br />
These frameless glass door systems have been designed<br />
so that the shop front or partition screen wall can be<br />
converted into a completely open space, free of all<br />
obstructions during operational hours and securely locked<br />
after hours.<br />
The doors slide on a top track and stack into a parking bay<br />
which is either parallel to the track or at right angles. This<br />
parking bay can also be located in a cupboard so that the<br />
panels will be completely out of view.<br />
Maximum height: 3000mm<br />
Maximum panel width: 1250mm<br />
BI-FOLDING DOOR LEAVES<br />
WITH SEPERATE ENTRY PIVOT<br />
DOOR WITH A MF900 FINELINE<br />
HANDLE<br />
BI-FOLD SYSTEMS<br />
These systems provide the open shop front look.<br />
The panels are hinged together on a top and bottom rail<br />
and are hung from a top track on roller carriers.<br />
The system is engineered to remove the need for any<br />
fl oor track. The top track is a channel and no stacking bay<br />
is required.<br />
Maximum height: 2500mm<br />
Maximum panel width: 1000mm<br />
Maximum number of panels: 2 or 4 in any direction<br />
15
FRAMELESS<br />
ENTRY<br />
PIVOT<br />
DOORS<br />
LARGE SINGLE PIVOT DOOR WITH MFG TOP AND BOTTOM<br />
RAILS WITH OFFSET HEAVY DUTY FLOORSPRING<br />
Metro <strong>Frameless</strong> <strong>Glass</strong> entrances are custom designed and<br />
manufactured for refurbishment and new developments.<br />
The seamless look of frameless glass will enhance any<br />
environment by adding extra light and a feeling of space.<br />
Generally pivot doors operate on fl oorsprings which provide<br />
controlled closing and a 90° hold open option.<br />
A variety of pivot hardware can be used from patch fi ttings,<br />
MFG door rails, full height and short pivot poles and spider<br />
pivots. All frameless glass assemblies must be manufactured<br />
from 10mm, 12mm or 15mm toughened safety glass.<br />
Create the<br />
feeling of space<br />
16<br />
MAIN SHOP FRONT ENTRY WITH<br />
SUPPORT FINS ABOVE THE DOORS
FRAMELESS AUTOMATIC DOORS<br />
AUTOMATIC DOOR OPERATOR CONNECTED TO A STEEL HEAD BEAM<br />
FRAMELSS DOORS AND SIDELIGHTS WITH GLAZING ABOVE<br />
Various automatic door operators are available which will operate<br />
frameless glass door leaves in commercial applications.<br />
Ensure to allow 10mm minimum if soft over (shown<br />
dashed) applies to allow for access to auto unit<br />
The units will accommodate 10mm and 12mm toughened glass.<br />
The operator can be fi xed to steel, timber or concrete head support.<br />
Single sliding doors can weigh up to 250kg. Bi-parting units can carry<br />
two doors with a combined weight of up to 300kg.<br />
SAFETY OPTION: Failsafe system for emergency egress under mains<br />
failure and dual safety beams to ensure safety at the door entrance.<br />
Automatic door<br />
pelmet in selected<br />
nish<br />
SECURITY OPTIONS: Electric locking for after hours security or<br />
restricted access requirements. All operators have battery back<br />
up to provide continuous functionality during power failure.<br />
Plastic nylon oor<br />
guides available upon<br />
request<br />
SEALS<br />
Optional draught seals are available should they be required for 10mm & 12mm frameless glass doors.<br />
Suitable for Manual & Auto doors.<br />
2<br />
Slim profi le.<br />
Will reduce draughts.<br />
24<br />
Available for 10mm<br />
& 12mm glass.<br />
10.5<br />
10.5mm<br />
Silver anodised fi nish<br />
with grey woolpile.<br />
1.5<br />
14.5<br />
10mm or 12mm<br />
thick glass<br />
8mm<br />
17
FRAMELESS<br />
GLASS CANOPIES<br />
<strong>Frameless</strong> glass canopies can be achieved<br />
using a variety of support systems ranging<br />
from Aust-Vision stainless steel rod systems<br />
with profi led stainless steel glass fi ttings to spider<br />
fi tting canopies to standard disc anchor systems.<br />
All systems can be designed for commercial<br />
or residential applications.<br />
Used in conjunction with heavyweight<br />
toughened glass.<br />
TYPICAL<br />
445/4M<br />
SPIDER<br />
FITTING<br />
TYPICAL<br />
446/4M<br />
SPIDER<br />
FITTING<br />
STRUT ROD CANOPIES<br />
MODEL<br />
C1-1W2<br />
MODEL<br />
C2-1W3<br />
MODEL<br />
C3-2W4<br />
MODEL<br />
C3-3W4<br />
18
QUADRANT SHOWER WITH DELTA HANDLE<br />
SQUARE SHOWER WITH FINELINE HANDLE<br />
SHOWERS<br />
Quality heavyweight <strong>Frameless</strong> Showers<br />
are custom made to meet individual design<br />
requirements. Consult with your <strong>Frameless</strong> Shower<br />
manufacturer in the early stages of bathroom<br />
construction as it is important that relevant trades<br />
understand the design requirements of a <strong>Frameless</strong><br />
<strong>Glass</strong> Shower enclosure.<br />
MD250 DELTA -<br />
SOFT FLOWING LINES<br />
MF150 FINELINE HANDLE<br />
- IDEAL FOR THAT<br />
SHARP CLEAN LOOK<br />
ELITE HINGE -<br />
CLEAN MODERN LINES,<br />
QUALITY WITH STYLE<br />
MK25 KNOB - WITH<br />
OPTIONAL MW30 GOLD<br />
HIGHLIGHT WASHER<br />
MS SERIES HANDLES - AVAILABLE IN<br />
LENGTHS FROM 250mm TO 500mm.<br />
WORKS WELL AS AN EXTRA TOWEL RAIL<br />
19
SQ600 SQUARELINE<br />
HANDLES<br />
20<br />
TUBULAR D HANDLE<br />
AVAILABLE IN<br />
MD300 - 300mm CENTRES<br />
MD500 - 500mm CENTRES<br />
MD600 - 600mm CENTRES<br />
32mm DIAMETER<br />
STAINLESS STEEL<br />
WAVE 210<br />
HANDLE<br />
MFW210 -<br />
210mm CENTRES<br />
STAINLESS STEEL<br />
BOW HANDLE<br />
MB450 -<br />
450 CENTRES<br />
32mm DIAMETER<br />
STAINLESS STEEL<br />
ARCH HANDLE<br />
AR500 -<br />
500mm CENTRES<br />
580mm OVERALL<br />
AR750 -<br />
750mm CENTRES<br />
830mm OVERALL<br />
40mm WIDE ELLIPTICAL<br />
SECTION STAINLESS<br />
STEEL<br />
RECTANGULAR D HANDLE<br />
AVAILABLE IN<br />
RA450 - 450mm CENTRES<br />
OVERALL 475mm<br />
RA600 - 600mm CENTRES<br />
OVERALL 625mm<br />
25mm X 50mm<br />
RECTANGULAR SECTION<br />
STAINLESS STEEL
MF900 FINELINE<br />
IP1750 ICON<br />
ICON HANDLE<br />
AVAILABLE IN<br />
IP750 - 500mm CENTRES<br />
750mm OVERALL<br />
IP1250 - 500mm CENTRES<br />
1250mm OVERALL<br />
IP1750 - 500mm CENTRES<br />
1750mm OVERALL<br />
FINELINE HANDLE<br />
AVAILABLE IN<br />
MF600 - 400mm CENTRES<br />
600mm OVERALL<br />
MF900 - 700mm CENTRES<br />
900mm OVERALL<br />
25mm DIAMETER<br />
STAINLESS STEEL<br />
SQUARE D HANDLE<br />
SQD450 -<br />
450mm CENTRES<br />
SQD600 -<br />
600mm CENTRES<br />
25mm X 25mm<br />
SQUARE SECTION<br />
STAINLESS STEEL<br />
SQUARELINE<br />
HANDLE<br />
SQ600/25 -<br />
425mm CENTRES<br />
600mm O/A<br />
25mm X 25mm<br />
SQUARE SECTION<br />
STAINLESS STEEL<br />
SQUARE OFFSET<br />
HANDLE<br />
SQ0600 - 425mm<br />
CENTRES<br />
600mm OVERALL<br />
25mm X 25mm<br />
SQUARE SECTION<br />
STAINLESS STEEL
Your local approved glass company is:<br />
Metro <strong>Frameless</strong> <strong>Glass</strong> Systems<br />
Unit O, 35 Maurice Rd, Penrose, Auckland<br />
P 09 622 2643 l F 09 622 2648<br />
E service@metroframeless.co.nz<br />
W www.metroframeless.co.nz


