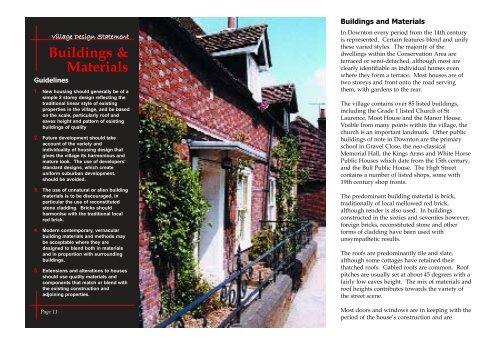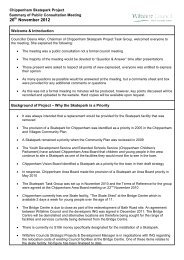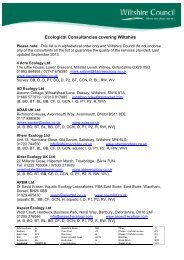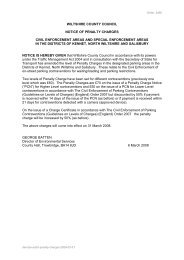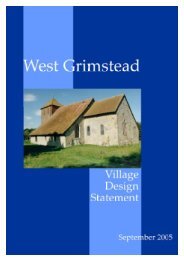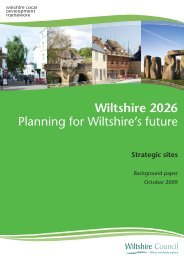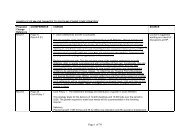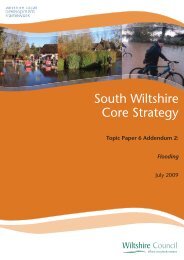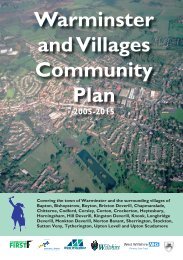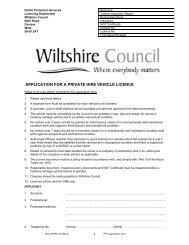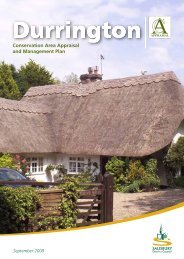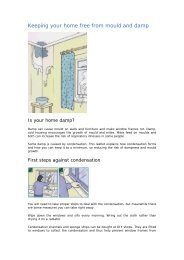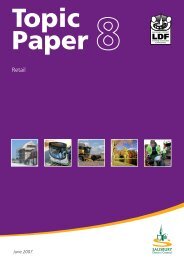Downton Village Design Statement.pdf 860kb - Wiltshire Council
Downton Village Design Statement.pdf 860kb - Wiltshire Council
Downton Village Design Statement.pdf 860kb - Wiltshire Council
You also want an ePaper? Increase the reach of your titles
YUMPU automatically turns print PDFs into web optimized ePapers that Google loves.
Buildings and Materials<br />
<strong>Village</strong> <strong>Design</strong> <strong>Statement</strong><br />
Buildings &<br />
Materials<br />
Guidelines<br />
1. New housing should generally be of a<br />
simple 2 storey design reflecting the<br />
traditional linear style of existing<br />
properties in the village, and be based<br />
on the scale, particularly roof and<br />
eaves height and pattern of existing<br />
buildings of quality<br />
2. Future development should take<br />
account of the variety and<br />
individuality of housing design that<br />
gives the village its harmonious and<br />
mature look. The use of developers’<br />
standard designs, which create<br />
uniform suburban development,<br />
should be avoided.<br />
3. The use of unnatural or alien building<br />
materials is to be discouraged, in<br />
particular the use of reconstituted<br />
stone cladding. Bricks should<br />
harmonise with the traditional local<br />
red brick.<br />
4. Modern contemporary, vernacular<br />
building materials and methods may<br />
be acceptable where they are<br />
designed to blend both in materials<br />
and in proportion with surrounding<br />
buildings.<br />
5. Extensions and alterations to houses<br />
should use quality materials and<br />
components that match or blend with<br />
the existing construction and<br />
adjoining properties.<br />
Page 11<br />
In <strong>Downton</strong> every period from the 14th century<br />
is represented. Certain features blend and unify<br />
these varied styles. The majority of the<br />
dwellings within the Conservation Area are<br />
terraced or semi-detached, although most are<br />
clearly identifiable as individual homes even<br />
where they form a terrace. Most houses are of<br />
two storeys and front onto the road serving<br />
them, with gardens to the rear.<br />
The village contains over 85 listed buildings,<br />
including the Grade 1 listed Church of St<br />
Laurence, Moot House and the Manor House.<br />
Visible from many points within the village, the<br />
church is an important landmark. Other public<br />
buildings of note in <strong>Downton</strong> are the primary<br />
school in Gravel Close, the neo-classical<br />
Memorial Hall, the Kings Arms and White Horse<br />
Public Houses which date from the 15th century,<br />
and the Bull Public House. The High Street<br />
contains a number of listed shops, some with<br />
19th century shop fronts.<br />
The predominant building material is brick,<br />
traditionally of local mellowed red brick,<br />
although render is also used. In buildings<br />
constructed in the sixties and seventies however,<br />
foreign bricks, reconstituted stone and other<br />
forms of cladding have been used with<br />
unsympathetic results.<br />
The roofs are predominantly tile and slate,<br />
although some cottages have retained their<br />
thatched roofs. Gabled roofs are common. Roof<br />
pitches are usually set at about 45 degrees with a<br />
fairly low eaves height. The mix of materials and<br />
roof heights contributes towards the variety of<br />
the street scene.<br />
Most doors and windows are in keeping with the<br />
period of the house’s construction and are


