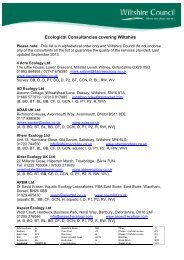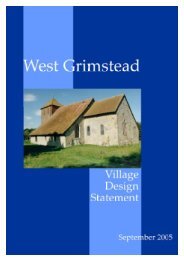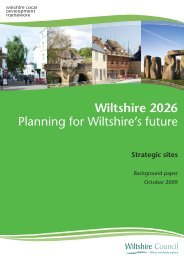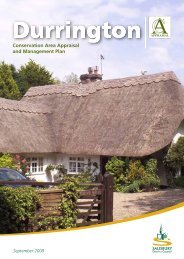Downton Village Design Statement.pdf 860kb - Wiltshire Council
Downton Village Design Statement.pdf 860kb - Wiltshire Council
Downton Village Design Statement.pdf 860kb - Wiltshire Council
Create successful ePaper yourself
Turn your PDF publications into a flip-book with our unique Google optimized e-Paper software.
predominantly of timber. Sash windows are<br />
common. Traditional dormer windows are<br />
apparent throughout the village, but they tend<br />
to be small and subservient to other features.<br />
Doors are traditionally wooden, mainly of solid<br />
construction, although simple fanlights are also<br />
used. A number of properties have interesting<br />
wooden door surrounds and the use of simple<br />
suspended porches is common.<br />
Chimneys are usually brick. Interesting<br />
examples are found on the cottages along<br />
Waterside and the building on the corner of the<br />
High Street and Barford Lane. Recent<br />
development has in some cases incorporated<br />
chimneys, which adds to its character.<br />
Some 20th century development has been<br />
unsympathetic in terms of design and use of<br />
materials and consequently much of this<br />
development does not blend well with the older<br />
buildings.<br />
Chimney Detail<br />
Small Dorma Windows<br />
<strong>Village</strong> <strong>Design</strong> <strong>Statement</strong><br />
6. Roofs should generally be covered<br />
with slates, tiles or thatch and be a<br />
minimum of 45 degree pitch,<br />
depending on the type of covering to<br />
be used. Variety in roof heights,<br />
pitches and materials should be<br />
encouraged, especially where a<br />
number of dwellings are to be built<br />
together.<br />
7. Gables are preferable to hipped roofs.<br />
8. Dormer windows should be small with<br />
pitched roofs.<br />
9. Chimneys should be incorporated into<br />
all new development with the<br />
opportunity taken to incorporate<br />
interesting designs where appropriate.<br />
10. Local characteristics such as<br />
cantilevered porches, brick stacks and<br />
sash windows are to be encouraged.<br />
11. Developers should provide accurate<br />
elevations which show new proposals<br />
in relation to existing adjoining<br />
properties and the wider village context.<br />
12. Joinery should generally be of a<br />
traditional design and proportional to<br />
the property. Lintels should be<br />
incorporated as functional and<br />
decorative architectural features. UPVC<br />
windows and doors should be actively<br />
discouraged on front elevations.<br />
13. Boundary treatments should use<br />
traditional materials appropriate to the<br />
locality such as brick walls, railings, low<br />
paling fencing or hedges.<br />
14. Any development of affordable housing<br />
should conform to the general<br />
standards of design and materials.<br />
Page 12<br />
Gabled Roofs

















