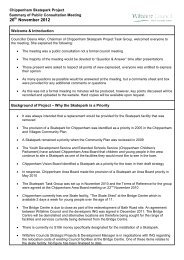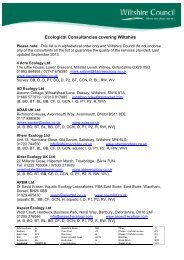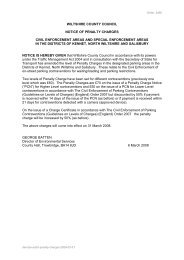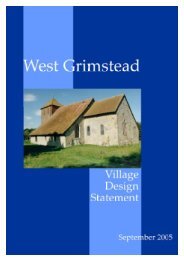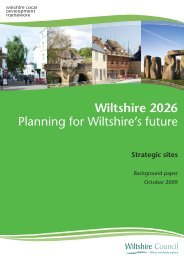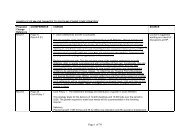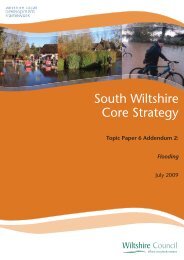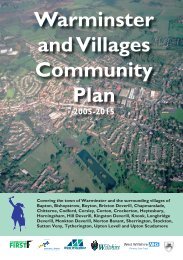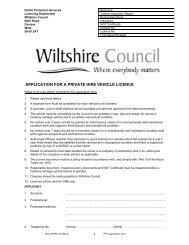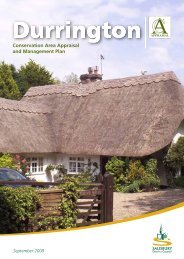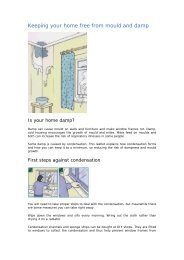Downton Village Design Statement.pdf 860kb - Wiltshire Council
Downton Village Design Statement.pdf 860kb - Wiltshire Council
Downton Village Design Statement.pdf 860kb - Wiltshire Council
Create successful ePaper yourself
Turn your PDF publications into a flip-book with our unique Google optimized e-Paper software.
<strong>Village</strong> <strong>Design</strong> <strong>Statement</strong><br />
Guidelines<br />
Page 7<br />
Settlement<br />
Pattern<br />
1. New development should respect the<br />
existing settlement’s patterns,<br />
contribute to the character of the<br />
village and, where appropriate,<br />
incorporate its own open space.<br />
2. The overall roofscape, tree and green<br />
space pattern should be retained.<br />
3. Urban sprawl is considered<br />
inappropriate for <strong>Downton</strong>. Future<br />
development should avoid large<br />
single sites grafted onto the outside<br />
of the village as has occurred in the<br />
past. As such encouragement will be<br />
given to new development which is<br />
modest in scale, which continues the<br />
sense of evolutionary growth and<br />
reflects the character and variety of<br />
the village.<br />
4. Infilling and new developments<br />
should follow the line of existing<br />
roads and buildings.<br />
Rooftop view of Tannery Building<br />
Settlement Pattern<br />
In the east, the original settlement of <strong>Downton</strong><br />
developed from a Saxon community centred on the<br />
enclosed High Street, the Manor House, St Laurence’s<br />
Church and The Moot. The High Street’s character is of<br />
mainly terraced houses hugging the back of pavements<br />
on either side of the street and dominated at the western<br />
end by The Tannery building. The ending of the tanning<br />
industry in 1999 rendered the building redundant. New<br />
proposals for the re-use of this site, including new<br />
development provide the opportunity for an<br />
enhancement of this part of the village. A 19th century<br />
water wheel by the river is an attractive feature of this<br />
site.<br />
The Borough, which was developed by Peter des Roches,<br />
Bishop of Winchester in the early 13th century remains<br />
one of <strong>Downton</strong>’s most distinctive features and is a near<br />
perfect impressive example of medieval town planning.<br />
It is characterised by an unusually wide street and still<br />
maintains its village greens along most of its length.<br />
The majority of dwellings are terraced or semi-detached<br />
and are typically constructed of red brick, although<br />
render is also well used. Many are timber framed and<br />
have retained their thatched roofs, while others are<br />
roofed in slate or tile. Traditionally the housing is set at<br />
the back of pavement, without front gardens, producing<br />
a tight knit streetscape.<br />
The western end of The Borough remains relatively<br />
unscathed by modern development, with new limited<br />
infill development generally in sympathetic styles and<br />
materials. The centre of the Borough has suffered from<br />
20th century rebuild amongst the older listed buildings.<br />
Much of this 1960s development is unsympathetic,<br />
comprising modern single storey houses set back from<br />
the road, large glass windows in shop fronts and the use<br />
of artificial or foreign materials. Although these modern<br />
developments do detract from the older buildings along<br />
The Borough, its overall character is retained.<br />
Further post war development of modern houses and<br />
bungalows at either end of the village has doubled the<br />
size of <strong>Downton</strong>. At the south-eastern edge of the village<br />
is a substantial development of local authority housing<br />
dating from the 1950s and 1960s which reflects very few<br />
of the original village characteristics. On the northeastern<br />
edge is more modern development, some of<br />
which reflects more traditional characteristics such as<br />
small dormers, suspended porches and more sympathetic<br />
materials. The majority of new development at the<br />
western end of the village, to the rear of properties<br />
fronting the A338, is standard modern contemporary<br />
development of the 1960s and 1970s, which bears little<br />
resemblance to the historical village core.<br />
The main employment area in <strong>Downton</strong> today is at the<br />
business park at the west end of the village. Set on the<br />
northern edge of the village, off the A338 Salisbury Road<br />
the area has gradually been developing since the 1950s<br />
Business Park



