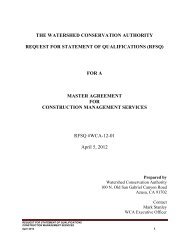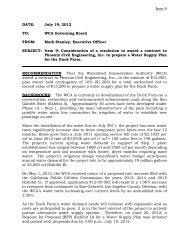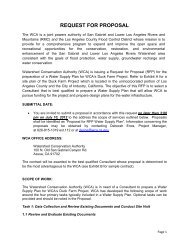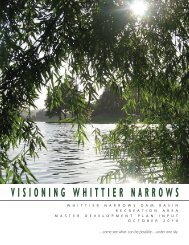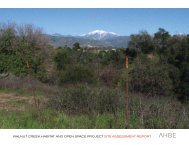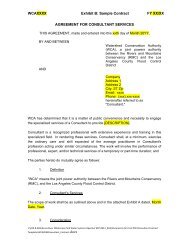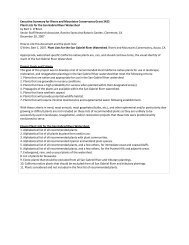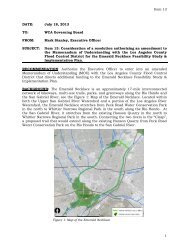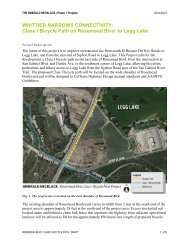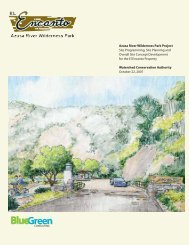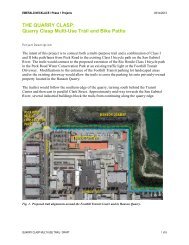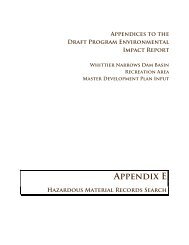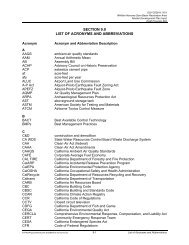Quarry Clasp Park Development Project - Watershed Conservation ...
Quarry Clasp Park Development Project - Watershed Conservation ...
Quarry Clasp Park Development Project - Watershed Conservation ...
You also want an ePaper? Increase the reach of your titles
YUMPU automatically turns print PDFs into web optimized ePapers that Google loves.
EMERALD NECKLACE / Phase 1 <strong>Project</strong>s 03/14/2013<br />
An existing equestrian trail, located in the abandoned Clark St. right-of-way, connects Durfee<br />
Ave. to the <strong>Quarry</strong>. Ownership of this approximate 14-foot wide passage is unclear at this time.<br />
The proposed <strong>Quarry</strong> <strong>Clasp</strong> Multi-Use Trail and Bike Path project assumes that continued use of<br />
the trail alignment is feasible and with the purchase of the abandoned right-of-way and additional<br />
adjacent property. Land purchase is necessary for the proposed park which will also secure trail<br />
access for both a soft-surface multi-use trail and a new Class 1 bicycle path.<br />
Fig. 2. Signed horse crossing and access trail to edge of Hanson <strong>Quarry</strong>, looking east from the<br />
intersection on Clark St. and Durfee Ave.<br />
Demolition will involve the removal of approximately 1,200 square feet of concrete driveway<br />
aprons, miscellaneous weed vegetation, and re-grading of approximately 2.75 acres.<br />
Approximately 1,600 lineal feet of 6 foot chain link fencing and gating will be removed.<br />
The new park elements will include a new concrete curb cut and drive entrance, parking space for<br />
approximately five horse trailers and five cars, bicycle racks, drinking fountain, a viewing and<br />
seating plaza approximately 100 feet by 100 feet in size, two interpretive signs, and<br />
approximately one acre of turf area. The remaining landscape would be planted with native trees<br />
and shrubs. Approximately 60 lineal feet of concrete curbing will be replaced. As this park will be<br />
utilized as a trailhead area, a restroom facility with an approximate building area of 600 square<br />
feet is recommended. Safety lighting will be associated with the building. Both dry and wet<br />
utilities will be brought into the site.<br />
The northern most end of the park will feature both a 10-foot wide multi-use trail and a 12-foot<br />
wide, asphalted and striped Class I bicycle trail. The multi-use trail will be designed and constructed<br />
per the County of Los Angeles Trails Manual. The Class I bicycle path will be designed<br />
and constructed per the CalTrans Highway Design Manual standards and AASHTO guidelines.<br />
QUARRY CLASP PARK DEVELOPMENT / DRAFT 2 of 8



