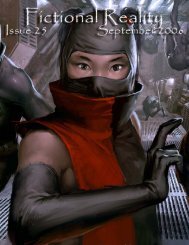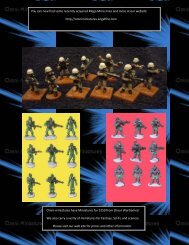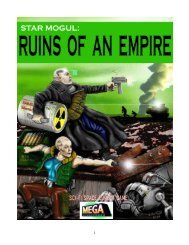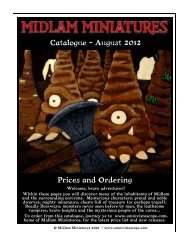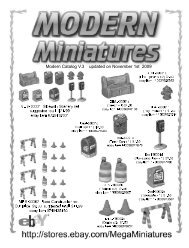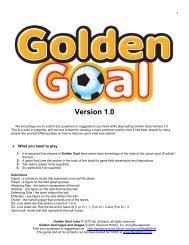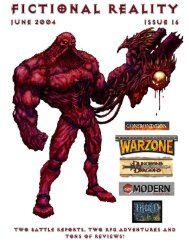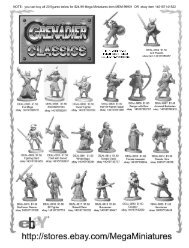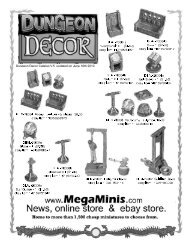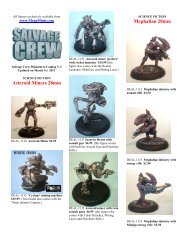Table of Contents - Mega Miniatures
Table of Contents - Mega Miniatures
Table of Contents - Mega Miniatures
Create successful ePaper yourself
Turn your PDF publications into a flip-book with our unique Google optimized e-Paper software.
LEVEL 2 KEY<br />
To the left is a halfsize<br />
version <strong>of</strong> the<br />
floorplan to level 2 <strong>of</strong><br />
Castle Liechtenstein.<br />
Doubling the size <strong>of</strong><br />
this page will give<br />
you a full-scale<br />
representation to<br />
work from.<br />
The blue sections<br />
represent windows.<br />
We placed the<br />
windows <strong>of</strong> floor 2<br />
one inch above floor<br />
level and are two<br />
inches tall, with<br />
rounded tops.<br />
Like level 1, the<br />
brown areas are<br />
doors and the red is<br />
stairs. There is a<br />
section (Purple) <strong>of</strong><br />
the floor that is open<br />
to level 1 so models<br />
can walk up the<br />
stairs to get to level<br />
2.<br />
Floor 2 consists <strong>of</strong><br />
several guest<br />
chambers (A), a<br />
room for servants<br />
(B), a sitting room<br />
(C), and a storage<br />
area (D).<br />
All <strong>of</strong> the wall on<br />
level 2 are 3” tall.<br />
Level 2<br />
51



