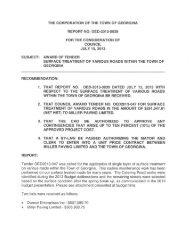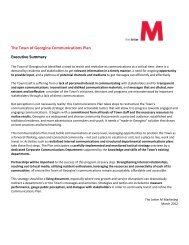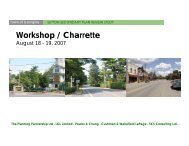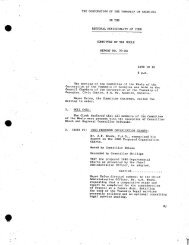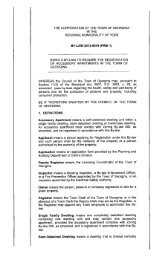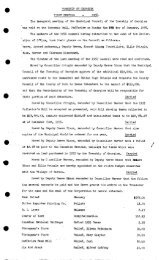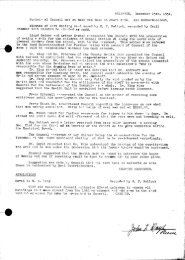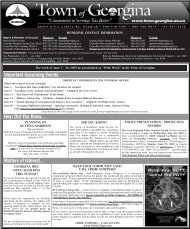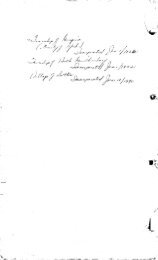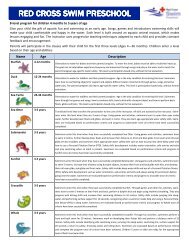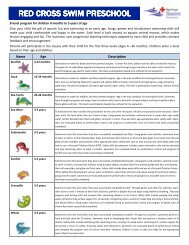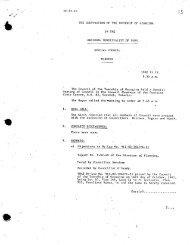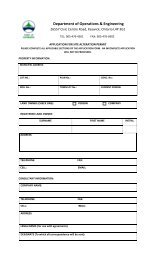Background Report - Town of Georgina
Background Report - Town of Georgina
Background Report - Town of Georgina
You also want an ePaper? Increase the reach of your titles
YUMPU automatically turns print PDFs into web optimized ePapers that Google loves.
TOWN OF GEORGINA, SUTTON SECONDARY PLAN REVIEW STUDY<br />
BACKGROUND REPORT<br />
“1.4.3 Planning authorities shall provide for an appropriate range <strong>of</strong> housing types and densities to meet projected<br />
requirements <strong>of</strong> current and future residents <strong>of</strong> the regional market area by:<br />
a) establishing and implementing minimum targets for the provision <strong>of</strong> housing which is affordable<br />
to low and moderate income households. However, where planning is conducted by an uppertier<br />
municipality, the upper-tier municipality in consultation with the lower-tier municipalities may<br />
identify a higher target(s) which shall represent the minimum target(s) for these lower-tier municipalities;<br />
b) permitting and facilitating:<br />
1. all forms <strong>of</strong> housing required to meet the social, health and well-being requirements <strong>of</strong><br />
current and future residents, including special needs requirements;...<br />
c) directing development <strong>of</strong> new housing towards locations where appropriate levels <strong>of</strong> infrastructure<br />
and public service facilities are or will be available to support current and projected needs;<br />
d) promoting densities for new housing which efficiently use land, resources, infrastructure and<br />
public service facilities, and support the use <strong>of</strong> alternative transportation modes and public transit<br />
in areas where it exists or is to be developed; and,<br />
e) establishing development standards for ... new residential development which minimize the cost<br />
<strong>of</strong> housing and facilitate compact form, while maintaining appropriate levels <strong>of</strong> public health and<br />
safety.”<br />
“1.5.1 Healthy, active communities should be promoted by:<br />
a) planning public streets, spaces and facilities to be safe, meet the needs <strong>of</strong> pedestrians, and<br />
facilitate pedestrian and non-motorized movement, including but not limited to, walking and cycling;<br />
b) providing for a full range and equitable distribution <strong>of</strong> publicly-accessible built and natural settings<br />
for recreation, including facilities, parklands, open space areas, trails and, where practical,<br />
water-based resources;<br />
c) providing opportunities for public access to shorelines; and<br />
d) considering the impacts <strong>of</strong> planning decisions on provincial parks, conservation reserves and<br />
conservation areas.”<br />
“1.6.1 Infrastructure and pubic service facilities shall be provided in a coordinated, efficient and cost-effective<br />
manner to accommodate projected needs… Planning for infrastructure and public service facilities shall<br />
be integrated with planning for growth so that these are available to meet current and projected needs.”<br />
In addition to Section 1.0, Section 2.0 <strong>of</strong> the document promotes the protection <strong>of</strong> the Province’s natural heritage,<br />
water, agricultural, mineral, and cultural heritage and archaeological resources to provide for long-term prosperity<br />
and environmental and social health:<br />
“2.1.1 The diversity and connectivity <strong>of</strong> natural features in an area, and the long-term ecological function and<br />
biodiversity <strong>of</strong> natural heritage systems, should be maintained, restored or, where possible, improved,<br />
recognizing linkages between and among natural heritage features and areas, surface water features<br />
and ground water features.”<br />
The emphasis on building strong communities through efficient use <strong>of</strong> land and natural resources, cultural resources,<br />
land patterns and densities, the mix <strong>of</strong> land uses and housing types, pedestrian friendly streets and access<br />
to parks and natural areas in the Provincial Policy Statement will be essential in the review <strong>of</strong> the Secondary<br />
Plan.<br />
The Planning Partnership • LGL Limited • Poulos & Chung • SCS Consulting • Cushman & Wakefield LePage | July 2008<br />
3



