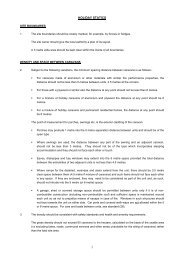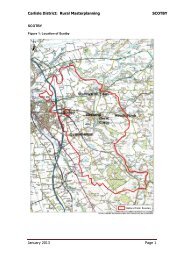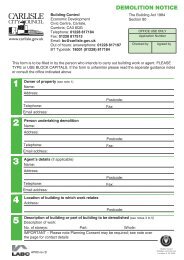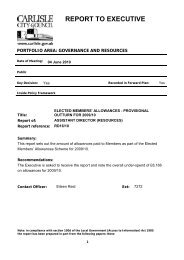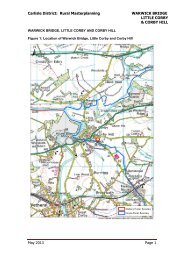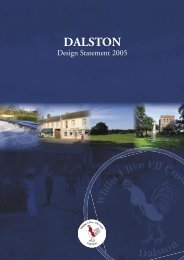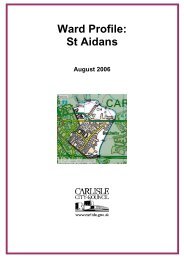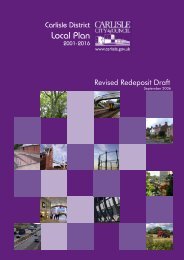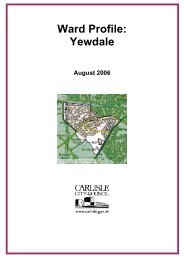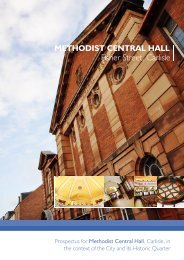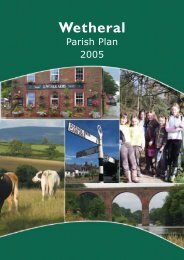botchergate - Carlisle City Council
botchergate - Carlisle City Council
botchergate - Carlisle City Council
Create successful ePaper yourself
Turn your PDF publications into a flip-book with our unique Google optimized e-Paper software.
BOTCHERGATE CONSERVATION AREA APPRAISAL<br />
Christ Church gardens and the St Nicholas St<br />
junction referred to above. At present these<br />
areas are underwhelming but an appropriate<br />
landscape / architectural intervention could<br />
create focal points and vistas of note.<br />
1.7.2 A recent example of a missed opportunity<br />
to utilise a vista to the mutual benefit of<br />
both the streetscape and the development is<br />
the interface between the recent 'picture<br />
house apartments' and the large carriage arch<br />
set within the Palace Arcade. The new building<br />
nudges apologetically into view through<br />
the arch when it could have been designed as<br />
a complimentary element (fig 23).<br />
Fig 23. New apartments seen through the arch of the Palace<br />
Arcade.<br />
1.8 Character Analysis (by areas)<br />
1.8.1 Area One (northern portion of<br />
conservation area)<br />
1.8.2 Area One contains the conservation<br />
area’s greatest concentration of good quality<br />
commercial Victorian/Edwardian architecture.<br />
The entire frontage, except for the recent<br />
developments at English Gate, and the unfortunate<br />
(c1962) 30-34 Botchergate (fig 26), are<br />
locally listed, with Harry Redfern's<br />
Cumberland Inn Grade II listed. The 2000-<br />
2003 English Gate Plaza and Ibis hotel development<br />
attempt to replicate the scale and<br />
rhythm of their Victorian neighbours but are<br />
markedly more austere and lack visual richness.<br />
They benefit the Conservation Area<br />
however in that they have helped to inject<br />
new uses into what was a series of vacant<br />
and increasingly decaying buildings, spurring<br />
investment in their retained neighbours.<br />
Design failings within the scheme include the<br />
blank elevations that frame the new incidental<br />
open space of English Gate Plaza, and the<br />
barren car parking behind the new scheme. It<br />
is testament to the visual strength of the<br />
Fig 24. Area One<br />
remaining architecture that such a substantial<br />
modern development can be accommodated<br />
without significant detriment to the character<br />
of the street.<br />
1.8.3 The traditional architecture in the area<br />
is diverse and in many cases exuberant. It is<br />
evident that there was a degree of competition<br />
between Botchergate's Victorian develop-<br />
14



