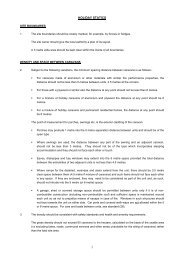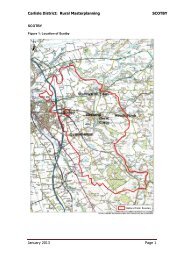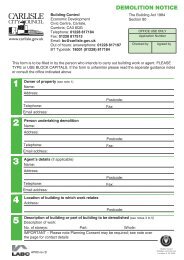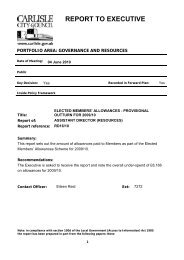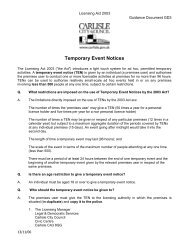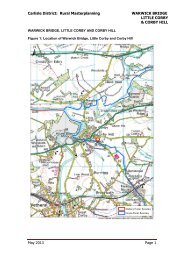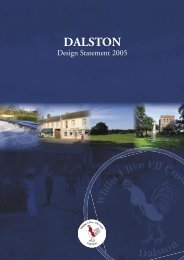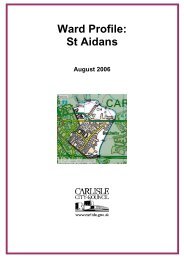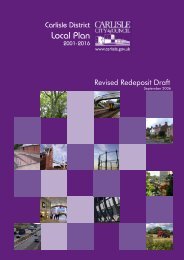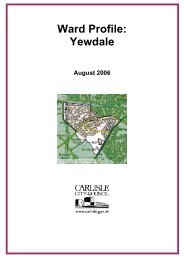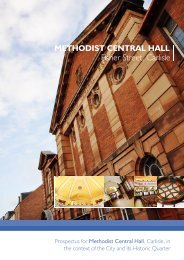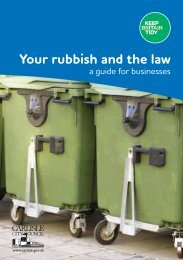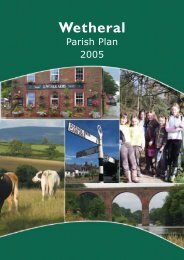botchergate - Carlisle City Council
botchergate - Carlisle City Council
botchergate - Carlisle City Council
You also want an ePaper? Increase the reach of your titles
YUMPU automatically turns print PDFs into web optimized ePapers that Google loves.
BOTCHERGATE CONSERVATION AREA APPRAISAL<br />
2 PART 2 - Management<br />
Plan<br />
2.1 Despite its issues, Botchergate is still a<br />
dynamic place where people live, work and<br />
visit. The conservation area designation is not<br />
designed to preserve what is there at present<br />
in aspic, but is intended to guide change and<br />
to enable development which makes the best<br />
use of the area’s attributes for the benefit of<br />
all. There are a number of measures which<br />
can be taken to actively preserve the qualities<br />
of the area and to promote improvement.<br />
Fig 49. The impressive Crown Works building, Crown Street<br />
with Lancaster Street in the foreground.<br />
2.2 Conservation Area Boundary<br />
Review<br />
2.2.1 The Conservation Area boundary was<br />
drawn in 1994. Since that time there has been<br />
substantial redevelopment on the English<br />
Gate Plaza site and the emergence of development<br />
opportunities at other points in the<br />
area. The current boundary in the vicinity of<br />
English Gate Plaza reflects former plot<br />
boundaries which are now obliterated. It is<br />
recommended that this portion of boundary<br />
should be redrawn to reflect the building footprints<br />
of the new development. This is shown<br />
in figure 52. To the immediate east of this<br />
boundary the Botchergate Conservation Area<br />
abuts the Portland and Chatsworth Square<br />
Conservation Area.<br />
2.2.2 It could be argued that there are several<br />
sites adjacent to the Conservation Area<br />
whose development might adversely impact<br />
upon it and that the boundary should be modified<br />
to include these. Such sites include the<br />
garage complex at 27-29 London Road (Fig<br />
50), the 1960s development at 12-18 St<br />
Nicholas Street and the area abutting Christ<br />
Church Gardens.<br />
2.2.3 The site at 27-29 London Road,<br />
though the subject of developer interest, is<br />
22<br />
Fig 50. Garage building at 27-29 London Road. A potential<br />
development site but not readily visible from within the conservation<br />
area.<br />
mainly visually separated from the<br />
Conservation Area by the terraced frontage to<br />
London Road. It is likely that development on<br />
this site will not be visible from the<br />
Conservation Area. For this reason it is not<br />
recommended that the site is brought within<br />
the conservation area boundary.<br />
2.2.4 The units at 12-16 St Nicholas Street<br />
have a marked detrimental impact on the<br />
appearance and vitality of the conservation<br />
area. It is likely that the buildings are<br />
approaching the end of their design-life, and it<br />
is possible that they will be brought forward<br />
for redevelopment. It is therefore suggested<br />
that the conservation area is redrawn to<br />
include these buildings so as to ensure that<br />
their replacements contribute positively to<br />
their context. This is especially important<br />
given the need for future redevelopment to<br />
respond sensitively to the listed residential



