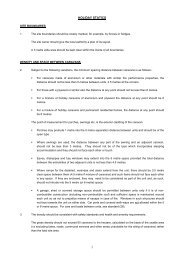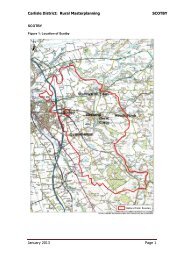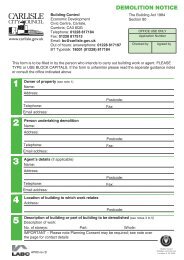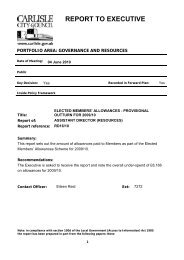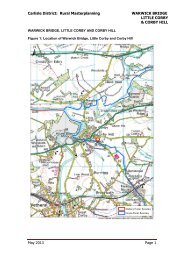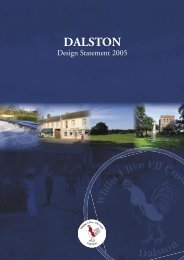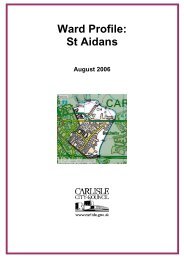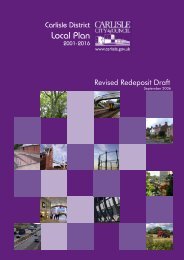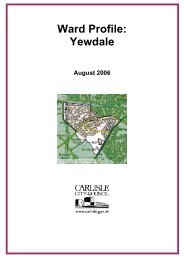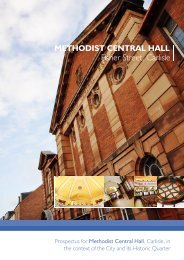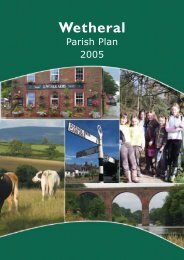botchergate - Carlisle City Council
botchergate - Carlisle City Council
botchergate - Carlisle City Council
You also want an ePaper? Increase the reach of your titles
YUMPU automatically turns print PDFs into web optimized ePapers that Google loves.
BOTCHERGATE CONSERVATION AREA APPRAISAL<br />
architectural interest, in particular the low two<br />
storey building at 149/151 Botchergate, (fig<br />
26) - in part as a result of benign neglect its<br />
shop front has been retained. This block could<br />
be revived sympathetically and allowed once<br />
again to contribute to the quality of the street<br />
if the currently proposed demolition and comprehensive<br />
redevelopment were not to be<br />
enacted.<br />
1.8.7 Adjacent to this block is the much<br />
grander Stanley Hall (119-147 Botchergate).<br />
Subject to a 1990's 'Living Over the Shop' initiative<br />
the building was originally built as retail<br />
with offices above, fronting the livestock market.<br />
The incremental loss of building elements<br />
to this grand (though unlisted) 1905 building<br />
can be seen here in the truncated chimney<br />
stack to the northern gable. A marked improvment<br />
has however been achieved by recent<br />
refurbishment work to the building, and to a<br />
unified approach to the colour and design of<br />
the ground floor.<br />
1.8.8 Opposite this building is the Palace<br />
Arcade. The building shows a broadly successful<br />
approach to its shop frontage in the<br />
northern portion, (fig 33) where the 'Gary<br />
Etherbridge' unit spans three bays but in subtle<br />
and attractive manner. The southern<br />
'palace cycles' signage is much more dominant<br />
and unnecessarily large. Neither occupier<br />
benefits aesthetically from the security<br />
shutters which could be located more sensitively<br />
behind the glazing. The Palace Arcade<br />
shows examples of the incremental loss of<br />
architectural detail - in this case the missing<br />
pediment from the central gable, which throws<br />
the composition of the facade out of balance.<br />
With funding this could be reinstated.<br />
Fig 29. An unimplemented permission exists for this block<br />
between Rydal and South Henry Street.<br />
Fig 30. Truncated chimney<br />
stack to the Stanley Hall.<br />
Fig 31. The site of the first<br />
mainland UK post box, installed<br />
in 1853 on Botchergate.<br />
Fig 32. Great improvments to the appearance of Stanley Hall<br />
were made by McKnight’s builders in 2011.<br />
1.8.9 The northern portion of the Palace<br />
building was improved under the Botchergate<br />
Conservation Area Partnership scheme in<br />
1994/1997 but the building is again showing<br />
16<br />
Fig 33. The Palace Arcade building - sadly missing a pediment<br />
previously located over the central arch.



