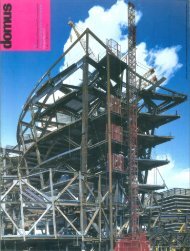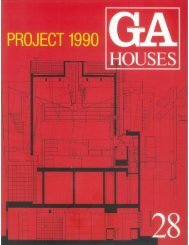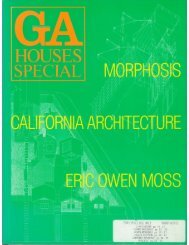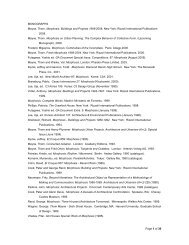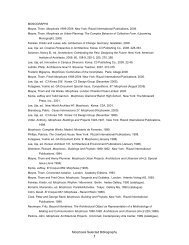Winners of the 2008 Biennial Design Awards - GSA
Winners of the 2008 Biennial Design Awards - GSA
Winners of the 2008 Biennial Design Awards - GSA
You also want an ePaper? Increase the reach of your titles
YUMPU automatically turns print PDFs into web optimized ePapers that Google loves.
UNITEd STATES COUrThOUSE<br />
AUSTIN, TEXAS<br />
CitAtion<br />
ArChiteCture i on <strong>the</strong> BoArds<br />
This 230,000-square-foot courthouse in downtown Austin will occupy a full city block<br />
directly west <strong>of</strong> republic Square Park, a historic square that was reclaimed as a civic<br />
space in <strong>the</strong> 1970s. The square block suggested <strong>the</strong> building’s configuration as a<br />
compact, cube-like form whose stability exemplifies <strong>the</strong> strength, coherence, and<br />
dignity <strong>of</strong> <strong>the</strong> judicial system. A suitable base for <strong>the</strong> seven-story building is formed<br />
by a raised plinth that defines <strong>the</strong> sidewalk edge, provides security protection, and<br />
addresses <strong>the</strong> scale <strong>of</strong> <strong>the</strong> park.<br />
The ceremonial public entrance leads visitors into a lobby that varies in height from<br />
one to three stories, creating dramatic views into and through <strong>the</strong> building. Terraced<br />
levels within <strong>the</strong> lobby accommodate <strong>the</strong> security pavilion, jury assembly room,<br />
district Clerk’s <strong>of</strong>fice, and Special Proceedings courtroom and chambers. Symbolic<br />
visual connections are maintained between republic Square Park and <strong>the</strong> Special<br />
Proceedings courtroom, which is accessed via a system <strong>of</strong> inclined planes, as well<br />
as a broad stair.<br />
Upper levels <strong>of</strong> <strong>the</strong> building’s limestone façade are enlivened by <strong>the</strong> contrasting<br />
expression <strong>of</strong> <strong>the</strong> courtrooms, which are densely organized within <strong>the</strong> cube by<br />
rotating and interlocking <strong>the</strong>ir volumes. All ceiling heights on Level 4 through Level 7,<br />
<strong>the</strong> main courtroom levels, meet <strong>the</strong> 10-foot requirement for <strong>of</strong>fices and chambers.<br />
At <strong>the</strong> same time, <strong>the</strong> individual courtrooms attain <strong>the</strong>ir 16-foot ceiling heights by<br />
penetrating into <strong>the</strong> next level above. Like-sized courtrooms are stacked, creating<br />
a rational structural system and an efficient area-to-volume ratio. The scheme also<br />
allows for upper-floor public lobbies that, like <strong>the</strong> courtrooms, capitalize on <strong>the</strong><br />
availability <strong>of</strong> double-height space. All <strong>of</strong> <strong>the</strong> courtrooms, jury deliberation rooms,<br />
judges’ chambers, public spaces, and witness/attorney conference rooms are located<br />
on <strong>the</strong> building perimeter, where <strong>the</strong>y benefit from available daylight.<br />
ArChiteCt<br />
MACk SCOGIN MErrILL ELAM ArChITECTS<br />
ATLANTA, GEOrGIA<br />
gsA oFFiCe<br />
GrEATEr SOUThWEST rEGION<br />
PUBLIC BUILdINGS SErvICE<br />
ThE BUILdING MASS AS A CUBE IS NOT ONLY AN EFFICIENT SOLUTION TO ThE TIGhT SITE PrOBLEM BUT ALSO<br />
BrINGS AN INTErPrETATION OF MONUMENTALITY ANd CELEBrATION TO ThE COUrThOUSE AS AN IMPOrTANT<br />
PUBLIC BUILdING. ThE WAY ThE COUrTrOOMS ANd PUBLIC SPACE ArE PUShEd TO ThE OUTSIdE ENvELOPE TO<br />
CAPITALIzE ON vIEWS ANd NATUrAL dAYLIGhTING IS AdMIrABLE. / JUrY<br />
26 27



