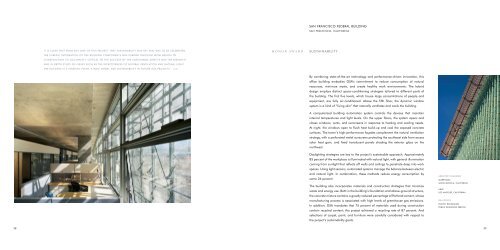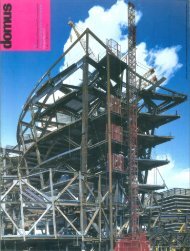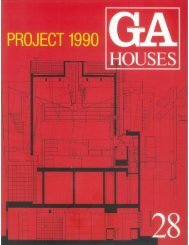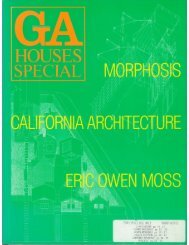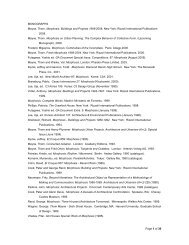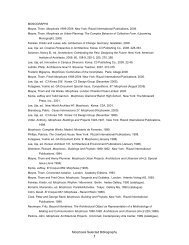Winners of the 2008 Biennial Design Awards - GSA
Winners of the 2008 Biennial Design Awards - GSA
Winners of the 2008 Biennial Design Awards - GSA
You also want an ePaper? Increase the reach of your titles
YUMPU automatically turns print PDFs into web optimized ePapers that Google loves.
SAN FrANCISCO FEdErAL BUILdING<br />
SAN FrANCISCO, CALIFOrNIA<br />
IT IS CLEAr ThAT FrOM dAY ONE OF ThIS PrOJECT ThAT SUSTAINABILITY WAS kEY ANd WAS TO BE CELEBrATEd.<br />
ThE CArEFUL INTEGrATION OF ThE BUILdING COMPONENTS WAS CArrIEd ThrOUGh FrOM dESIGN TO<br />
CONSTrUCTION TO OCCUPANCY. CrITICAL TO ThE SUCCESS OF ThE SUSTAINABLE ASPECTS WAS ThE rESEArCh<br />
ANd IN dEPTh STUdY OF ISSUES SUCh AS ThE EFFECTIvENESS OF NATUrAL vENTILATION ANd NATUrAL LIGhT.<br />
ThE BUILdING IS A STArTING POINT, A rOLE MOdEL FOr SUSTAINABILITY IN FUTUrE <strong>GSA</strong> PrOJECTS. / JUrY<br />
Honor AwArd<br />
sustAinABility<br />
By combining state-<strong>of</strong>-<strong>the</strong>-art technology and performance-driven innovation, this<br />
<strong>of</strong>fice building embodies <strong>GSA</strong>’s commitment to reduce consumption <strong>of</strong> natural<br />
resources, minimize waste, and create healthy work environments. The hybrid<br />
design employs distinct space-conditioning strategies tailored to different parts <strong>of</strong><br />
<strong>the</strong> building. The first five levels, which house large concentrations <strong>of</strong> people and<br />
equipment, are fully air-conditioned. Above <strong>the</strong> fifth floor, <strong>the</strong> dynamic window<br />
system is a kind <strong>of</strong> “living skin” that naturally ventilates and cools <strong>the</strong> building.<br />
A computerized building automation system controls <strong>the</strong> devices that maintain<br />
internal temperatures and light levels. On <strong>the</strong> upper floors, <strong>the</strong> system opens and<br />
closes windows, vents, and sunscreens in response to heating and cooling needs.<br />
At night, <strong>the</strong> windows open to flush heat build-up and cool <strong>the</strong> exposed concrete<br />
surfaces. The tower’s high-performance façades complement <strong>the</strong> natural ventilation<br />
strategy, with a perforated metal sunscreen protecting <strong>the</strong> sou<strong>the</strong>ast side from excess<br />
solar heat gain, and fixed translucent panels shading <strong>the</strong> exterior glass on <strong>the</strong><br />
northwest.<br />
daylighting strategies are key to <strong>the</strong> project’s sustainable approach. Approximately<br />
85 percent <strong>of</strong> <strong>the</strong> workplace is illuminated with natural light, with general illumination<br />
coming from sunlight that reflects <strong>of</strong>f walls and ceilings to penetrate deep into work<br />
spaces. Using light sensors, automated systems manage <strong>the</strong> balance between electric<br />
and natural light. In combination, <strong>the</strong>se methods reduce energy consumption by<br />
some 26 percent.<br />
The building also incorporates materials and construction strategies that minimize<br />
waste and energy use. Both in <strong>the</strong> building’s foundation and above-ground structure,<br />
<strong>the</strong> concrete mixture contains a greatly reduced percentage <strong>of</strong> Portland cement, whose<br />
manufacturing process is associated with high levels <strong>of</strong> greenhouse gas emissions.<br />
In addition, <strong>GSA</strong> mandates that 75 percent <strong>of</strong> materials used during construction<br />
contain recycled content; this project achieved a recycling rate <strong>of</strong> 87 percent. And<br />
selections <strong>of</strong> carpet, paint, and furniture were carefully considered with respect to<br />
<strong>the</strong> project’s sustainability goals.<br />
ArChiteCt/engineer<br />
MOrPhOSIS<br />
SANTA MONICA, CALIFOrNIA<br />
ArUP<br />
LOS ANGELES, CALIFOrNIA<br />
gsA oFFiCe<br />
PACIFIC rIM rEGION<br />
PUBLIC BUILdINGS SErvICE<br />
38 39


