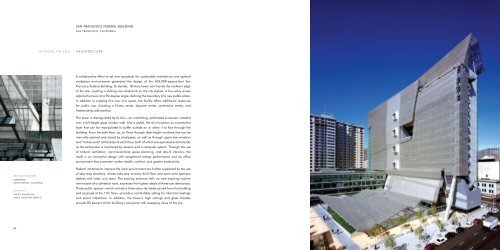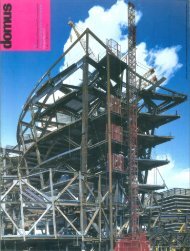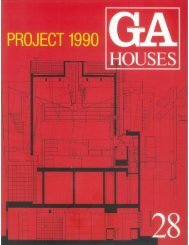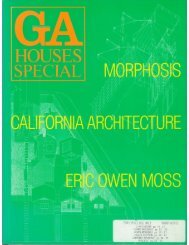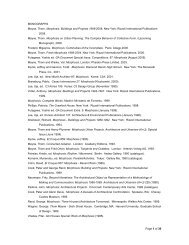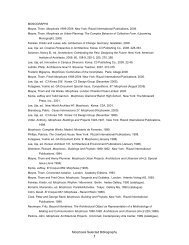Winners of the 2008 Biennial Design Awards - GSA
Winners of the 2008 Biennial Design Awards - GSA
Winners of the 2008 Biennial Design Awards - GSA
Create successful ePaper yourself
Turn your PDF publications into a flip-book with our unique Google optimized e-Paper software.
SAN FrANCISCO FEdErAL BUILdING<br />
SAN FrANCISCO, CALIFOrNIA<br />
Honor AwArd<br />
ArChiteCture<br />
A collaborative effort to set new standards for sustainable architecture and optimal<br />
workplace environments generated <strong>the</strong> design <strong>of</strong> <strong>the</strong> 605,000-square-foot San<br />
Francisco Federal Building. Its slender, 18-story tower commands <strong>the</strong> nor<strong>the</strong>rn edge<br />
<strong>of</strong> <strong>the</strong> site, creating a striking new landmark on <strong>the</strong> city skyline. A four-story annex<br />
adjoins <strong>the</strong> tower at a 90-degree angle, defining <strong>the</strong> boundary <strong>of</strong> a new public plaza.<br />
In addition to creating this new civic space, <strong>the</strong> facility <strong>of</strong>fers additional resources<br />
for public use, including a fitness center, daycare center, conference center, and<br />
freestanding cafe pavilion.<br />
The tower is distinguished by its skin—an undulating, perforated sunscreen installed<br />
over a full-height glass window wall. Like a jacket, <strong>the</strong> skin functions as a protective<br />
layer that can be manipulated to buffer outside air or allow it to flow through <strong>the</strong><br />
building. From <strong>the</strong> sixth floor up, air flows through desk-height windows that can be<br />
manually opened and closed by employees, as well as through upper bay windows<br />
and “trickle vents” at <strong>the</strong> base <strong>of</strong> each floor, both <strong>of</strong> which are operated automatically<br />
as <strong>the</strong> temperatre is monitored by sensors and a computer system. Through <strong>the</strong> use<br />
<strong>of</strong> natural ventilation, non-hierarchical space planning, and day-lit interiors, <strong>the</strong><br />
result is an innovative design with exceptional energy performance and an <strong>of</strong>fice<br />
environment that promotes worker health, comfort, and greater productivity.<br />
ArChiteCt/engineer<br />
MOrPhOSIS<br />
SANTA MONICA, CALIFOrNIA<br />
gsA oFFiCe<br />
PACIFIC rIM rEGION<br />
PUBLIC BUILdINGS SErvICE<br />
Federal initiatives to improve <strong>the</strong> work environment are fur<strong>the</strong>r supported by <strong>the</strong> use<br />
<strong>of</strong> skip-stop elevators, whose cabs stop at every third floor and open onto spacious<br />
lobbies with wide, airy stairs. The soaring entrance hall, an awe-inspiring volume<br />
reminiscent <strong>of</strong> a ca<strong>the</strong>dral nave, expresses <strong>the</strong> highest ideals <strong>of</strong> American democracy.<br />
These public spaces—which include a three-story sky lobby carved from <strong>the</strong> building<br />
and accessed at <strong>the</strong> 11th floor—provide a comfortable setting for informal meetings<br />
and social interaction. In addition, <strong>the</strong> tower’s high ceilings and glass facades<br />
provide 85 percent <strong>of</strong> <strong>the</strong> building’s occupants with sweeping views <strong>of</strong> <strong>the</strong> city.<br />
34<br />
35


