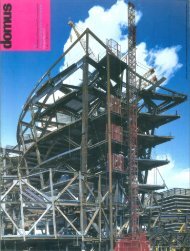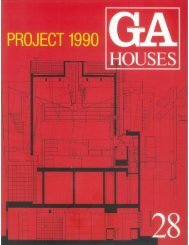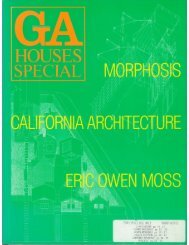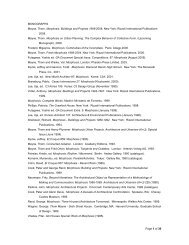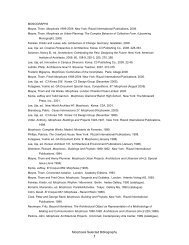Winners of the 2008 Biennial Design Awards - GSA
Winners of the 2008 Biennial Design Awards - GSA
Winners of the 2008 Biennial Design Awards - GSA
Create successful ePaper yourself
Turn your PDF publications into a flip-book with our unique Google optimized e-Paper software.
UNITEd STATES LANd POrT OF ENTrY<br />
dONNA, TEXAS<br />
A CLEAr dEMONSTrATION OF ThE INCLUSION OF TEChTONICS, INdUSTrIAL dESIGN, STrUCTUrE, ANd<br />
ArChITECTUrE AS A SIGNATUrE OF WELCOMING. ThE dESIGN INTEGrATES ThE ELEMENTS WIThIN USING<br />
ThE BOOTh AS ThE STrUCTUrE OF ThE CANOPY IN A hArMONIOUS ICONIC PrESENCE. ThE CANOPY<br />
TEXTUrE ANd MATErIALITY SErvES AS A rICh CEILING TAPESTrY FOr vISITOrS. / JUrY<br />
CitAtion<br />
ArChiteCture i on <strong>the</strong> BoArds<br />
This land port <strong>of</strong> entry is <strong>the</strong> centerpiece <strong>of</strong> a 6,000-acre master plan that anticipates<br />
commercial development on both sides <strong>of</strong> <strong>the</strong> new donna-rio Bravo International<br />
Bridge connecting <strong>the</strong> United States and Mexico. The project is part <strong>of</strong> <strong>the</strong> <strong>GSA</strong>/<br />
Customs and Border Patrol “Port <strong>of</strong> <strong>the</strong> Future” program, which is striving to develop<br />
design guidelines and delivery processes that address changing technology, expedite<br />
projects, provide consistent solutions to common problems, and maintain <strong>the</strong> high<br />
level <strong>of</strong> design promoted by <strong>the</strong> <strong>GSA</strong> design Excellence Program.<br />
Several innovations have been incorporated to advance this mission. They include:<br />
prefabricated steel canopy modules with integral electrical and mechanical<br />
components; canopy modules sized to ensure ease <strong>of</strong> transportation along highways;<br />
<strong>of</strong>f-site fabrication <strong>of</strong> modules that enable corresponding on-site construction; and<br />
a tubular daylighting system that addresses both security and energy efficiency<br />
concerns. Special attention was paid to improving <strong>the</strong> primary inspection kiosks by<br />
taking human factors into consideration. Issues such as <strong>the</strong> ergonomics <strong>of</strong> sight lines,<br />
easy access to computerized information, sun shading, improved air distribution,<br />
and cross-traffic access are integrated into a solution aimed at increasing <strong>of</strong>ficer<br />
efficiency and comfort.<br />
design <strong>of</strong> <strong>the</strong> port’s inspection canopies follows a hybrid approach by combining<br />
large-scale prefabricated modules with a translucent fabric component. Used<br />
toge<strong>the</strong>r, <strong>the</strong>se two systems provide light and shelter to <strong>the</strong> work area below. The<br />
prefabricated, stressed-skin steel polygons bolt to each o<strong>the</strong>r at <strong>the</strong>ir vertices,<br />
dramatically reducing <strong>the</strong> number <strong>of</strong> required columns.<br />
Low energy consumption, low maintenance, and modularity were key design goals<br />
for <strong>the</strong> administration and service buildings, which make up a family <strong>of</strong> structures that<br />
can be modified to accommodate port growth. These buildings will be constructed<br />
using patterned, tilt-up concrete walls whose <strong>the</strong>rmal mass helps balance <strong>the</strong> daily<br />
temperature swings that are typical <strong>of</strong> <strong>the</strong> region.<br />
ArChiteCt<br />
hOdGETTS + FUNG dESIGN ANd<br />
ArChITECTUrE<br />
CULvEr CITY, CALIFOrNIA<br />
gsA oFFiCe<br />
GrEATEr SOUThWEST rEGION<br />
PUBLIC BUILdINGS SErvICE<br />
46 47



