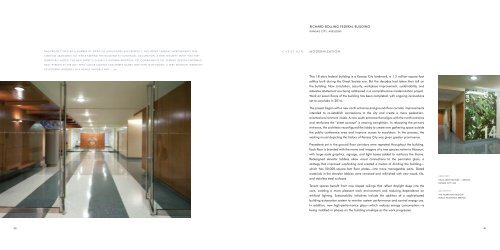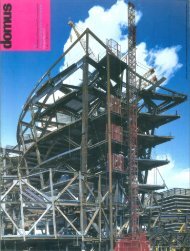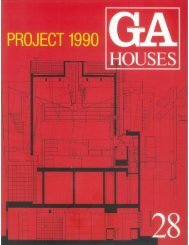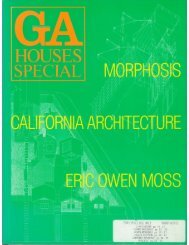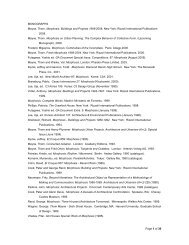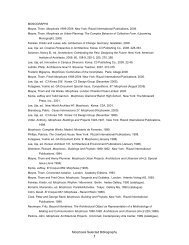Winners of the 2008 Biennial Design Awards - GSA
Winners of the 2008 Biennial Design Awards - GSA
Winners of the 2008 Biennial Design Awards - GSA
You also want an ePaper? Increase the reach of your titles
YUMPU automatically turns print PDFs into web optimized ePapers that Google loves.
IChArd BOLLING FEdErAL BUILdING<br />
kANSAS CITY, MISSOUrI<br />
ThIS PrOJECT TACkLEd A NUMBEr OF dIFFICULT ChALLENGES SUCCESSFULLY, INCLUdING ThErMAL IMPrOvEMENTS ANd<br />
ASBESTOS ABATEMENT, ALL WhILE kEEPING ThE BUILdING IN CONTINUAL OCCUPATION. A NEW SECUrITY ENTrY WAS vErY<br />
SENSITIvELY AddEd. ThE NEW ENTrY IS CLEArLY A MOdErN AddITION, YET COMPLEMENTS ThE STrONG dESIGN STATEMENT.<br />
NEW “STrEETS IN ThE SkY” WITh COLOr COdING ANd STrEET NAMES hELP WITh WAYFINdING. A vErY SENSITIvE INSErTION<br />
OF MOdErN UPGrAdES IN A NEArLY INvISIBLE WAY. / JUrY<br />
CitAtion<br />
modernizAtion<br />
This 18-story federal building is a kansas City landmark, a 1.2 million-square-foot<br />
edifice built during <strong>the</strong> Great Society era. But <strong>the</strong> decades had taken <strong>the</strong>ir toll on<br />
<strong>the</strong> building. Now circulation, security, workplace improvement, sustainability, and<br />
asbestos abatement are being addressed in a comprehensive modernization project.<br />
Work on seven floors <strong>of</strong> <strong>the</strong> building has been completed, with ongoing renovations<br />
set to conclude in 2014.<br />
The project began with a new north entrance and ground-floor corridor improvements<br />
intended to re-establish connections to <strong>the</strong> city and create a more pedestrianoriented<br />
environment inside. A new south entrance that aligns with <strong>the</strong> north entrance<br />
and reinforces <strong>the</strong> “street concept” is nearing completion. In relocating <strong>the</strong> primary<br />
entrance, <strong>the</strong> architects reconfigured <strong>the</strong> lobby to create new ga<strong>the</strong>ring space outside<br />
<strong>the</strong> public conference area and improve access to escalators. In <strong>the</strong> process, <strong>the</strong><br />
existing mural depicting <strong>the</strong> history <strong>of</strong> kansas City was given greater prominence.<br />
Precedents set in <strong>the</strong> ground floor corridors were repeated throughout <strong>the</strong> building.<br />
Each floor is branded with <strong>the</strong> name and imagery <strong>of</strong> a tree species native to Missouri,<br />
with large-scale graphics, signage, and light boxes added to reinforce <strong>the</strong> <strong>the</strong>me.<br />
redesigned elevator lobbies allow visual connections to <strong>the</strong> perimeter glass, a<br />
strategy that improved wayfinding and created a means <strong>of</strong> dividing <strong>the</strong> building—<br />
which has 50,000-square-foot floor plates—into more manageable parts. dated<br />
materials in <strong>the</strong> elevator lobbies were removed and refinished with new wood, tile,<br />
and stainless steel surfaces.<br />
Tenant spaces benefit from new sloped ceilings that reflect daylight deep into <strong>the</strong><br />
core, creating a more pleasant work environment and reducing dependence on<br />
artificial lighting. Sustainability initiatives include <strong>the</strong> addition <strong>of</strong> a sophisticated<br />
building automation system to monitor system performance and control energy use.<br />
In addition, new high-performance glass—which reduces energy consumption—is<br />
being installed in phases on <strong>the</strong> building envelope as <strong>the</strong> work progresses.<br />
ArChiteCt<br />
hELIX ArChITECTUrE + dESIGN<br />
kANSAS CITY, MO<br />
gsA oFFiCe<br />
ThE hEArTLANd rEGION<br />
PUBLIC BUILdINGS SErvICE<br />
40 41


