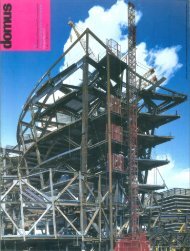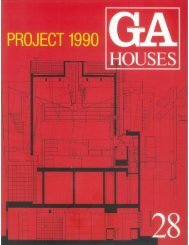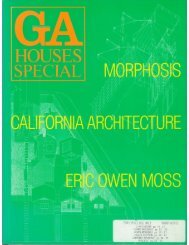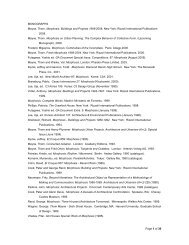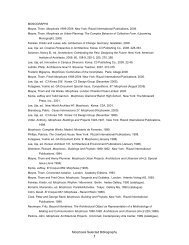Winners of the 2008 Biennial Design Awards - GSA
Winners of the 2008 Biennial Design Awards - GSA
Winners of the 2008 Biennial Design Awards - GSA
You also want an ePaper? Increase the reach of your titles
YUMPU automatically turns print PDFs into web optimized ePapers that Google loves.
WAYNE LYMAN MOrSE U.S. COUrThOUSE<br />
EUGENE, OrEGON<br />
Honor AwArd<br />
ArChiteCture<br />
rooted in <strong>the</strong> observation that recent American courthouses have eschewed iconic<br />
symbolism and come to resemble generic <strong>of</strong>fice buildings, this new 267,000-squarefoot<br />
federal courthouse outwardly conveys respect for <strong>the</strong> gravity <strong>of</strong> <strong>the</strong> judicial<br />
process. To do this, <strong>the</strong> architects expressed <strong>the</strong> courtrooms as discrete object<br />
buildings—a reference to an earlier model <strong>of</strong> <strong>the</strong> single-room courthouse. here<br />
<strong>the</strong> courtrooms are <strong>the</strong> iconic elements, located in articulated pavilions that float<br />
above a two-story, glass-enclosed plinth housing <strong>of</strong>fice and administrative space.<br />
Their curvilinear forms refer to <strong>the</strong> fluid nature <strong>of</strong> <strong>the</strong> American judicial system—a<br />
system designed to remain flexible through ongoing challenge and reinterpretation.<br />
ribbons <strong>of</strong> stainless steel envelop <strong>the</strong> pavilions, articulating <strong>the</strong> movement that occurs<br />
between <strong>the</strong> three courtroom clusters.<br />
The courthouse is designed to attract people by its vitality, beauty, and complexity.<br />
With its primary entrance facing Eighth Avenue, <strong>the</strong> building reinforces major<br />
riverfront redevelopment plans for <strong>the</strong> area. A large ro<strong>of</strong> overhang supported by<br />
massive columns signals <strong>the</strong> main entrance. From <strong>the</strong>re, visitors approach <strong>the</strong> public<br />
areas on <strong>the</strong> second floor via a grand stair, ramp, or elevator. All paths lead into a<br />
soaring atrium lobby that brings daylight into <strong>the</strong> heart <strong>of</strong> <strong>the</strong> building.<br />
The s<strong>of</strong>t forms <strong>of</strong> <strong>the</strong> wood-paneled courtrooms are constricted on <strong>the</strong> inside to direct<br />
attention to <strong>the</strong> witness stand and judge’s bench. Jury boxes are partially recessed,<br />
isolated in an articulated space that references <strong>the</strong> juror’s role as both observer and<br />
participant. Natural light is admitted through large, thick-walled apertures—one<br />
above <strong>the</strong> judge’s bench, one above <strong>the</strong> entrance that captures light from <strong>the</strong> atrium,<br />
and one from <strong>the</strong> side. The effect is that <strong>of</strong> a freestanding building, a unique and<br />
dignified place in which <strong>the</strong> court’s purpose is architecturally legible.<br />
ArChiteCt<br />
MOrPhOSIS<br />
SANTA MONICA, CALIFOrNIA<br />
gsA oFFiCe<br />
NOrThWEST/ArCTIC rEGION<br />
PUBLIC BUILdINGS SErvICE<br />
10<br />
11



