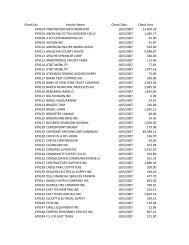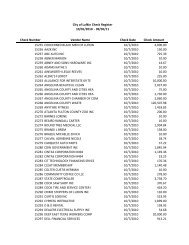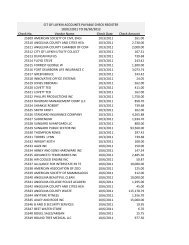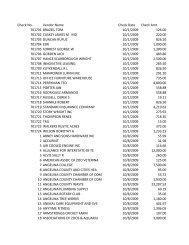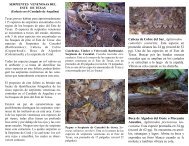Zoning Ordinance PDF - City of Lufkin
Zoning Ordinance PDF - City of Lufkin
Zoning Ordinance PDF - City of Lufkin
Create successful ePaper yourself
Turn your PDF publications into a flip-book with our unique Google optimized e-Paper software.
SECTION 4 – SIDEWALKS<br />
ARTICLE III<br />
DISTRICTS AND SPECIFIC REQUIREMENTS<br />
PERTAINING TO EACH DISTRICT<br />
Sidewalks are to remain on a property when a property is rezoned to ARO-M District.<br />
SECTION 5 – MAXIMUM BUILDING HEIGHT<br />
The maximum height <strong>of</strong> any new structure shall not exceed thirty-five feet (35’) in height.<br />
SECTION 6 – MISCELLANEOUS<br />
All refuse collection containers shall be screened from public view on at least three (3)<br />
sides by a solid screening device equal to the height <strong>of</strong> the refuse container. Such<br />
screening device shall be constructed <strong>of</strong> either wood or masonry materials and shall be<br />
compatible with the building materials used on site. Refuse containers must be <strong>of</strong> a<br />
residential nature.<br />
All uses in the ARO-M District require annual recertification for compliance with the ARO-M<br />
District requirements through submission <strong>of</strong> a letter to the <strong>City</strong> Planning Department<br />
documenting the business use. Changes in a business use must be approved in the<br />
manner that the original ARO-M District use was approved for a building in the District.<br />
Sign Requirements<br />
One non-lighted sign <strong>of</strong> not more than 20 square feet may be either attached to the building<br />
or when detached, no more than four feet in height measured from grade.<br />
SECTION 7 – SITE PLAN APPROVAL<br />
Prior to beginning any development on a building site or operation <strong>of</strong> business within the<br />
ARO-M District, a comprehensive site plan detailing the proposed development shall be<br />
submitted for review <strong>of</strong> the Planning and <strong>Zoning</strong> Commission and approval <strong>of</strong> <strong>City</strong> Council.<br />
All uses more intensive than those existing for the current zoning <strong>of</strong> a property are required<br />
to have site plan review <strong>of</strong> the Planning and <strong>Zoning</strong> Commission and approval <strong>of</strong> <strong>City</strong><br />
Council prior to a building permit being issued. The following are the submittal<br />
requirements for such approval:<br />
A. A vicinity map at a scale <strong>of</strong> one (1) inch = 1,000 feet or less as part <strong>of</strong> the site plan. A<br />
scale <strong>of</strong> one (1) inch = twenty feet is preferred.<br />
B. A boundary survey <strong>of</strong> the building site including the following:<br />
1. Metes and bounds <strong>of</strong> all boundary lines <strong>of</strong> the building site or legal description for lot<br />
and block.<br />
2. Total land area within the site.<br />
ARTICLE III 27



