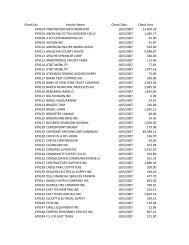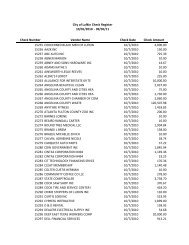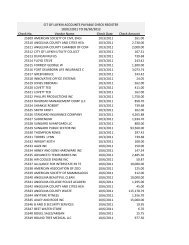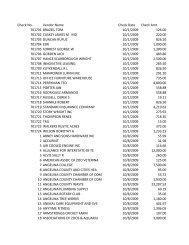Zoning Ordinance PDF - City of Lufkin
Zoning Ordinance PDF - City of Lufkin
Zoning Ordinance PDF - City of Lufkin
You also want an ePaper? Increase the reach of your titles
YUMPU automatically turns print PDFs into web optimized ePapers that Google loves.
ARTICLE III<br />
DISTRICTS AND SPECIFIC REQUIREMENTS<br />
PERTAINING TO EACH DISTRICT<br />
C. Floor Area Ratio<br />
The maximum allowable floor area ratio (F.A.R.), computed by comparing the<br />
gross building structure square footage on each lot to the net (after right-<strong>of</strong>-way<br />
dedication) area <strong>of</strong> the lot measured in square feet, shall not exceed a 1:1 ratio.<br />
Any below grade mechanical rooms, parking garages or other non-occupied<br />
areas shall not be included in the building structure calculation in determining this<br />
ratio.<br />
*Note – The calculations for floor area ratio are as follows:<br />
Floor Area Ratio =<br />
Total Building Floor Area<br />
Total Site Area<br />
Total Building Floor Area = Length x Width x Number <strong>of</strong> Floors<br />
SECTION 3 – BUILDING SETBACKS<br />
Setbacks shall be established on the site plan. Minimum setback distances from the<br />
right-<strong>of</strong>-way line <strong>of</strong> public streets and adjacent lot lines are as follows:<br />
A. Public Street Right-<strong>of</strong>-Way (R.O.W.)<br />
Above ground building structures shall be a minimum <strong>of</strong> thirty (30) feet from all<br />
public street right-<strong>of</strong>-way lines.<br />
ARTICLE III 31







