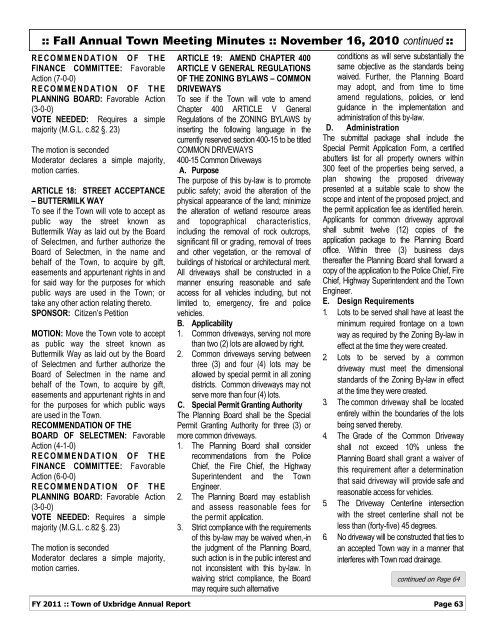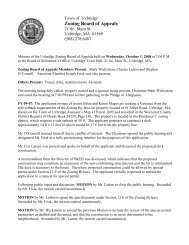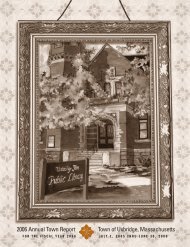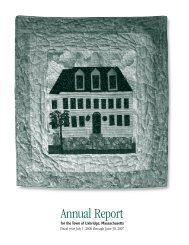FY 2011 - Town of Uxbridge
FY 2011 - Town of Uxbridge
FY 2011 - Town of Uxbridge
Create successful ePaper yourself
Turn your PDF publications into a flip-book with our unique Google optimized e-Paper software.
:: Fall Annual <strong>Town</strong> Meeting Minutes :: November 16, 2010 continued ::<br />
R E C O M M E N D A T I O N O F T H E<br />
FINANCE COMMITTEE: Favorable<br />
Action (7-0-0)<br />
R E C O M M E N D A T I O N O F T H E<br />
PLANNING BOARD: Favorable Action<br />
(3-0-0)<br />
VOTE NEEDED: Requires a simple<br />
majority (M.G.L. c.82 §. 23)<br />
The motion is seconded<br />
Moderator declares a simple majority,<br />
motion carries.<br />
ARTICLE 18: STREET ACCEPTANCE<br />
– BUTTERMILK WAY<br />
To see if the <strong>Town</strong> will vote to accept as<br />
public way the street known as<br />
Buttermilk Way as laid out by the Board<br />
<strong>of</strong> Selectmen, and further authorize the<br />
Board <strong>of</strong> Selectmen, in the name and<br />
behalf <strong>of</strong> the <strong>Town</strong>, to acquire by gift,<br />
easements and appurtenant rights in and<br />
for said way for the purposes for which<br />
public ways are used in the <strong>Town</strong>; or<br />
take any other action relating thereto.<br />
SPONSOR: Citizen’s Petition<br />
MOTION: Move the <strong>Town</strong> vote to accept<br />
as public way the street known as<br />
Buttermilk Way as laid out by the Board<br />
<strong>of</strong> Selectmen and further authorize the<br />
Board <strong>of</strong> Selectmen in the name and<br />
behalf <strong>of</strong> the <strong>Town</strong>, to acquire by gift,<br />
easements and appurtenant rights in and<br />
for the purposes for which public ways<br />
are used in the <strong>Town</strong>.<br />
RECOMMENDATION OF THE<br />
BOARD OF SELECTMEN: Favorable<br />
Action (4-1-0)<br />
R E C O M M E N D A T I O N O F T H E<br />
FINANCE COMMITTEE: Favorable<br />
Action (6-0-0)<br />
R E C O M M E N D A T I O N O F T H E<br />
PLANNING BOARD: Favorable Action<br />
(3-0-0)<br />
VOTE NEEDED: Requires a simple<br />
majority (M.G.L. c.82 §. 23)<br />
The motion is seconded<br />
Moderator declares a simple majority,<br />
motion carries.<br />
ARTICLE 19: AMEND CHAPTER 400<br />
ARTICLE V GENERAL REGULATIONS<br />
OF THE ZONING BYLAWS – COMMON<br />
DRIVEWAYS<br />
To see if the <strong>Town</strong> will vote to amend<br />
Chapter 400 ARTICLE V General<br />
Regulations <strong>of</strong> the ZONING BYLAWS by<br />
inserting the following language in the<br />
currently reserved section 400-15 to be titled<br />
COMMON DRIVEWAYS<br />
400-15 Common Driveways<br />
A. Purpose<br />
The purpose <strong>of</strong> this by-law is to promote<br />
public safety; avoid the alteration <strong>of</strong> the<br />
physical appearance <strong>of</strong> the land; minimize<br />
the alteration <strong>of</strong> wetland resource areas<br />
and topographical characteristics,<br />
including the removal <strong>of</strong> rock outcrops,<br />
significant fill or grading, removal <strong>of</strong> trees<br />
and other vegetation, or the removal <strong>of</strong><br />
buildings <strong>of</strong> historical or architectural merit.<br />
All driveways shall be constructed in a<br />
manner ensuring reasonable and safe<br />
access for all vehicles including, but not<br />
limited to, emergency, fire and police<br />
vehicles.<br />
B. Applicability<br />
1. Common driveways, serving not more<br />
than two (2) lots are allowed by right.<br />
2. Common driveways serving between<br />
three (3) and four (4) lots may be<br />
allowed by special permit in all zoning<br />
districts. Common driveways may not<br />
serve more than four (4) lots.<br />
C. Special Permit Granting Authority<br />
The Planning Board shall be the Special<br />
Permit Granting Authority for three (3) or<br />
more common driveways.<br />
1. The Planning Board shall consider<br />
recommendations from the Police<br />
Chief, the Fire Chief, the Highway<br />
Superintendent and the <strong>Town</strong><br />
Engineer.<br />
2. The Planning Board may establish<br />
and assess reasonable fees for<br />
the permit application.<br />
3. Strict compliance with the requirements<br />
<strong>of</strong> this by-law may be waived when,-in<br />
the judgment <strong>of</strong> the Planning Board,<br />
such action is in the public interest and<br />
not inconsistent with this by-law. In<br />
waiving strict compliance, the Board<br />
may require such alternative<br />
conditions as will serve substantially the<br />
same objective as the standards being<br />
waived. Further, the Planning Board<br />
may adopt, and from time to time<br />
amend regulations, policies, or lend<br />
guidance in the implementation and<br />
administration <strong>of</strong> this by-law.<br />
D. Administration<br />
The submittal package shall include the<br />
Special Permit Application Form, a certified<br />
abutters list for all property owners within<br />
300 feet <strong>of</strong> the properties being served, a<br />
plan showing the proposed driveway<br />
presented at a suitable scale to show the<br />
scope and intent <strong>of</strong> the proposed project, and<br />
the permit application fee as identified herein.<br />
Applicants for common driveway approval<br />
shall submit twelve (12) copies <strong>of</strong> the<br />
application package to the Planning Board<br />
<strong>of</strong>fice. Within three (3) business days<br />
thereafter the Planning Board shall forward a<br />
copy <strong>of</strong> the application to the Police Chief, Fire<br />
Chief, Highway Superintendent and the <strong>Town</strong><br />
Engineer.<br />
E. Design Requirements<br />
1. Lots to be served shall have at least the<br />
minimum required frontage on a town<br />
way as required by the Zoning By-law in<br />
effect at the time they were created.<br />
2. Lots to be served by a common<br />
driveway must meet the dimensional<br />
standards <strong>of</strong> the Zoning By-law in effect<br />
at the time they were created.<br />
3. The common driveway shall be located<br />
entirely within the boundaries <strong>of</strong> the lots<br />
being served thereby.<br />
4. The Grade <strong>of</strong> the Common Driveway<br />
shall not exceed 10% unless the<br />
Planning Board shall grant a waiver <strong>of</strong><br />
this requirement after a determination<br />
that said driveway will provide safe and<br />
reasonable access for vehicles.<br />
5. The Driveway Centerline intersection<br />
with the street centerline shall not be<br />
less than (forty-five) 45 degrees.<br />
6. No driveway will be constructed that ties to<br />
an accepted <strong>Town</strong> way in a manner that<br />
interferes with <strong>Town</strong> road drainage.<br />
continued on Page 64<br />
<strong>FY</strong> <strong>2011</strong> :: <strong>Town</strong> <strong>of</strong> <strong>Uxbridge</strong> Annual Report Page 63





