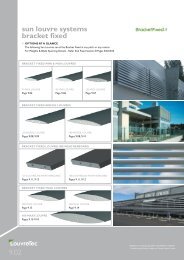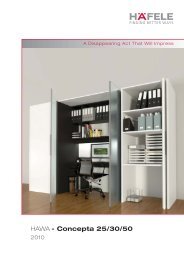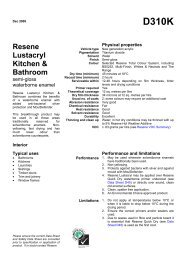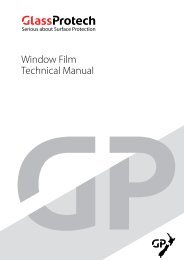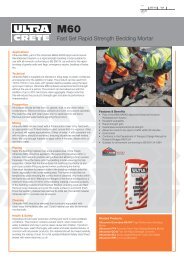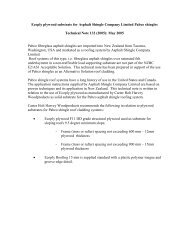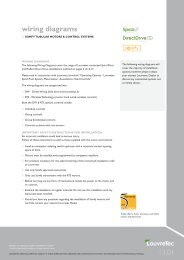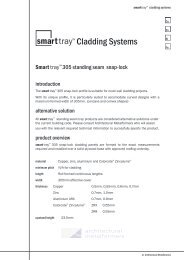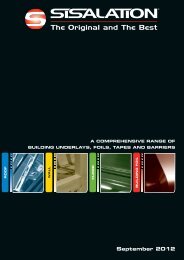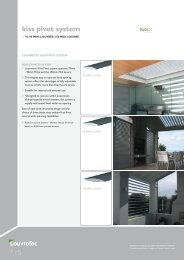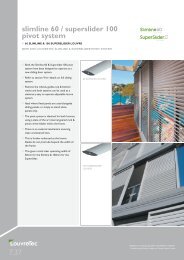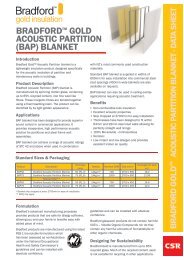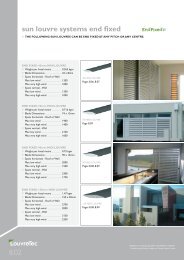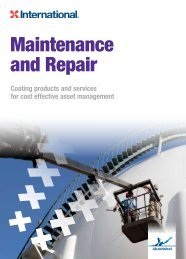Te Ahu Centre, Kaitaia - Eboss
Te Ahu Centre, Kaitaia - Eboss
Te Ahu Centre, Kaitaia - Eboss
You also want an ePaper? Increase the reach of your titles
YUMPU automatically turns print PDFs into web optimized ePapers that Google loves.
Project: <strong>Te</strong> <strong>Ahu</strong> <strong>Centre</strong><br />
Location: <strong>Kaitaia</strong><br />
Glass provider: Metro Glass<strong>Te</strong>ch, Allan Sage, Grant Roberts<br />
Aluminium Fabricator: <strong>Kaitaia</strong> Glass and Aluminium, Kevin Wilson<br />
Architects: Beard Parsonson Architecture, Doug Beard, Joey Parsonson<br />
Construction: KPH Construction Limited, John Whitlow<br />
<strong>Te</strong> <strong>Ahu</strong> <strong>Centre</strong> - The Glassman’s story<br />
Early in 2010 and “out of the blue” I get a call from Kevin Wilson at <strong>Kaitaia</strong> Glass and<br />
Aluminium saying he has a local architect that needs help with a structural glass<br />
wall – In <strong>Kaitaia</strong> – Really!<br />
Next thing Doug Beard and Joey Parsonson, are in my office in Auckland with Kevin,<br />
and they lay out preliminary details of 20m diameter building with 8m tall pleated<br />
faceted structural glass atrium wall. And not to be out down by the city folk they have<br />
a circular internal walkway with a balustrade and glass floor. - Simple stuff for<br />
<strong>Kaitaia</strong>!<br />
The project turned out to be the new <strong>Te</strong> <strong>Ahu</strong> <strong>Centre</strong> which houses the District<br />
Council office and library and doubles as a museum with a large atrium area for the<br />
Far North people to enjoy.<br />
As with all dreams, reality is not so easy, especially when no one wants to pay for<br />
the design and engineering and the budget is as short as the lead time. However<br />
Metro Glass<strong>Te</strong>ch in conjunction with AGA in Australia devised a preliminary design<br />
and budget, and then worked with the architect to get the complex steel structure<br />
designed and engineered to suspend the 8m high wall.<br />
The final atrium design is an 8m high two tier pleated suspended structural glass wall<br />
using 12 mm grey <strong>Te</strong>mpaSoak Safety Glass. The wall is hung from the top ring<br />
beam and laterally supported back to the central ring beam at the skywalk level<br />
using special angled spider fixings and connection spars.<br />
A late edition was a 6.2 m high, 2.5m radius, faceted structural glass stairwell. Metro<br />
Glass<strong>Te</strong>ch designed a two tier spider fixed system with a 12 mm clear <strong>Te</strong>mpaSoak<br />
safety glass and a dot printed toughened laminated sloped roof.<br />
During the process the glass changed from printed glass to blue, to green, to clear<br />
then to grey, plus the joints and connections changed. The pleated wall joint line<br />
changed to suit the walkway structure and the glass length went to 4300 mm so it<br />
had to be processed in Christchurch, sent to Auckland for Heat Soaking and then to<br />
<strong>Kaitaia</strong> for glazing. (Let’s not even mention the glass that was smashed in the<br />
earthquake).<br />
The Project was lead by Auckland Metro Glass<strong>Te</strong>ch’s Auckland Contracts Division<br />
and their “Northland Boy” Grant Roberts. Kevin Wilson and his team designed a<br />
special sill section to allow air to flow into the atrium and fitted all the perimeter<br />
channels and flashings. Kevin Forgesson and his Metro Glass<strong>Te</strong>ch glazing team<br />
then did an amazing job of a very precise set out and installation, considering the



