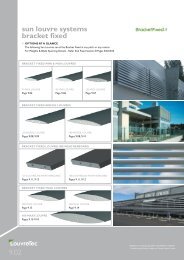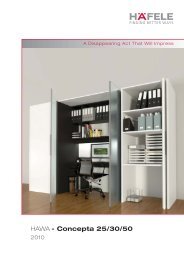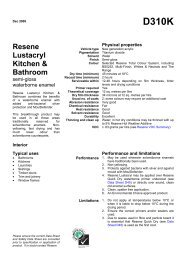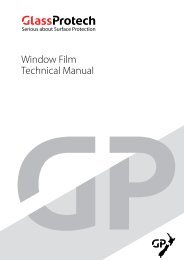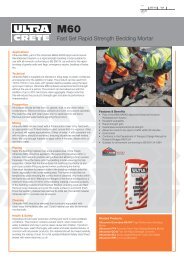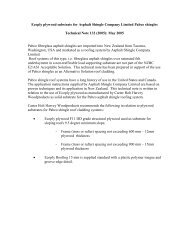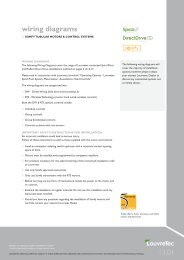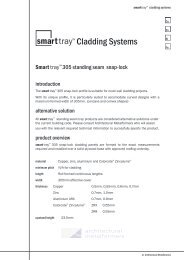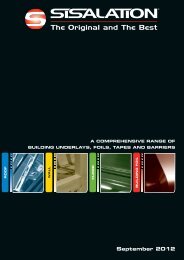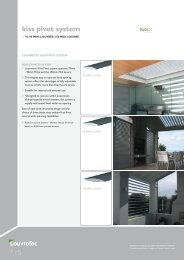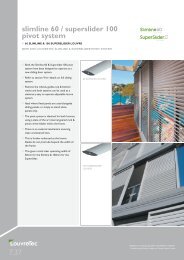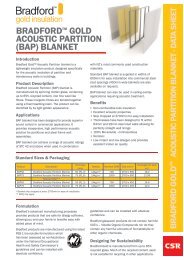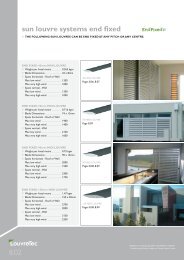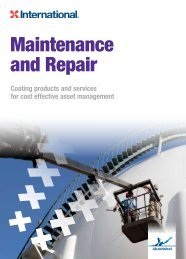Te Ahu Centre, Kaitaia - Eboss
Te Ahu Centre, Kaitaia - Eboss
Te Ahu Centre, Kaitaia - Eboss
You also want an ePaper? Increase the reach of your titles
YUMPU automatically turns print PDFs into web optimized ePapers that Google loves.
The plans were done by Doug Beard and Joey<br />
Parsonson of Beard Parsonson Architecture and<br />
incorporated a unique combination of concrete tilt<br />
panels and curved steel portals and ring beams coming<br />
together to form the main atrium and offices.<br />
After taking Doug and Joey to Auckland to meet with<br />
Allan Sage of Metro Glass<strong>Te</strong>ch, they were able to<br />
formulate a final design for the Atrium and how the glass<br />
would be installed. This design incorporated a circular<br />
steel structure marrying into a facetted glass structure.<br />
This resulted in a design with 8m high pleated<br />
glass hung from the top ring beam with steel<br />
clamps. The glass is supported in the centre by<br />
stainless steel spider fittings and glazed into a<br />
specially designed sill section which incorporated<br />
vents to allow air flow into the atrium area. The<br />
panels are 12mm grey tint toughened glass with<br />
the vertical edges joined together with structural<br />
silicon. The effect of the grey tinted glass in the<br />
atrium area is stunning.<br />
Another feature is a the glazed stairwell using the<br />
Metro Glass<strong>Te</strong>ch glazing system with<br />
incorporated glass walls and roof joined together<br />
with the spider fittings. In the Atrium area there is<br />
a mezzanine walkway which follows the curve of the<br />
Atrium. On both sides of the walkway is 12mm<br />
toughened glass balustrade panels fixed to the steel ring<br />
beam with MFG MB50 stainless steel fittings.<br />
In other parts of the project 100mm APL commercial<br />
joinery was installed into the concrete tilt panels with<br />
Horizon Dorma automatic door units installed in the two<br />
entry areas. A feature of the entry areas is the facetted joinery with the auto doors<br />
also facetted.<br />
All the APL 100mm commercial joinery, automatic doors and internal frameless<br />
shopfront doors and windows were supplied and installed by <strong>Kaitaia</strong> Glass and<br />
Aluminium. The Metro Glass<strong>Te</strong>ch glazing system and glass balustrades were<br />
installed by Metro Glass<strong>Te</strong>ch in conjunction with <strong>Kaitaia</strong> Glass and Aluminium.



