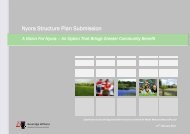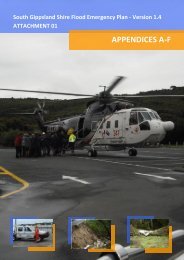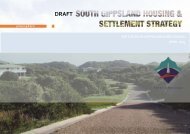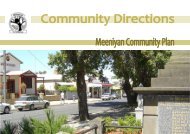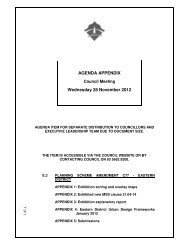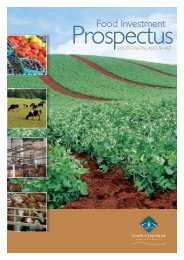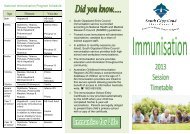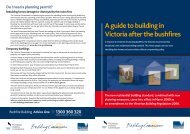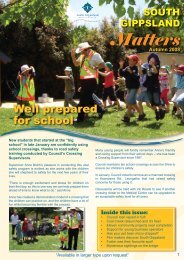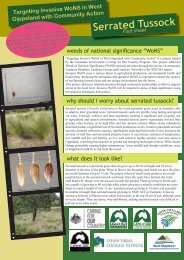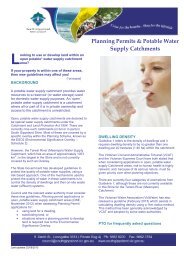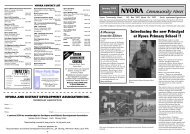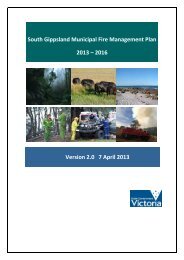South Gippsland Shire Council
South Gippsland Shire Council
South Gippsland Shire Council
You also want an ePaper? Increase the reach of your titles
YUMPU automatically turns print PDFs into web optimized ePapers that Google loves.
i<br />
Korumburra Town Centre Framework Plan | Context Report<br />
Contents<br />
1<br />
Introduction .............................................. 1<br />
1.1 What is a framework plan .................................................. 1<br />
1.2 Project purpose .................................................................. 1<br />
1.3 Project aims ....................................................................... 1<br />
1.4 Project methodology .......................................................... 1<br />
2<br />
context ...................................................... 2<br />
2.1 Regional context ................................................................ 2<br />
2.2 Township context ............................................................... 3<br />
2.3 Study area .......................................................................... 5<br />
3<br />
Background .............................................. 7<br />
3.1 Korumburra Township Structure Plan ................................ 7<br />
3.2 Korumburra Central ........................................................... 7<br />
3.3 The Vision for the Korumburra Town Centre ..................... 7<br />
4<br />
Korumburra history and development ...... 8<br />
4.1 aboriginal ........................................................................... 8<br />
4.2 european ............................................................................ 8<br />
5<br />
Demographics .......................................... 9<br />
5.1 Korumburra township ......................................................... 9<br />
5.2 Framework plan implications ............................................. 9<br />
6<br />
Stakeholder engagement ........................ 10<br />
6.1 What we heard .................................................................. 10<br />
7<br />
Policy context .......................................... 13<br />
7.1 State Planning Policy Framework ..................................... 13<br />
7.2 Regional policies ............................................................... 13<br />
7.3 Municipal strategic statement and local planning policies 13<br />
7.4 Zones ................................................................................ 13<br />
7.5 Overlays ............................................................................ 14<br />
7.6 Relevant council reports and documents .......................... 14<br />
8<br />
Economic analysis .................................. 16<br />
8.1 Activity ............................................................................... 16<br />
8.2 Trade area demographics .................................................. 16<br />
8.3 Retail analysis .................................................................... 16<br />
8.4 Future retail demand .......................................................... 17<br />
8.5 Future retail development .................................................. 17<br />
8.6 Future non-retail development ........................................... 17<br />
8.7 Summary ........................................................................... 17<br />
8.8 Framework plan implications ............................................. 18<br />
9<br />
Urban structure and land use .................. 19<br />
10 Built form and character .......................... 21<br />
10.1 Existing built form .............................................................. 21<br />
10.2 Architectural styles and eras .............................................. 21<br />
10.3 Heritage places and landmark buildings ............................ 22<br />
11 Landscape and visual setting ting .................. 24<br />
12 Access and circulation ............................ 26<br />
12.1 Demographics and travel behaviour .................................. 26<br />
12.2 Road network ..................................................................... 27<br />
12.3 Car parking ........................................................................ 27<br />
12.4 Public Transport Network .................................................. 28<br />
12.5 Pedestrain network ............................................................ Dwork<br />
28<br />
12.6 Bicycle facilities .................................................................. 28<br />
12.7 Implications for framework plan ......................................... 28<br />
13 Public realm and streetscape experience30<br />
14 Implications of analysis ........................... 32<br />
14.1 Strengths ........................................................................... 32<br />
14.2 Weaknesses ...................................................................... 32<br />
14.3 Opportunities ..................................................................... 32<br />
14.4 Threats ............................................................................... 33<br />
14.5 Summary ........................................................................... 33<br />
Appendices<br />
Appendix 1 –Policy Review Table ................................................<br />
Appendix 2 – Economic Analysis (see separate report) ...............<br />
Appendix 3 – Stakeholder survey results (see separate report) ...



