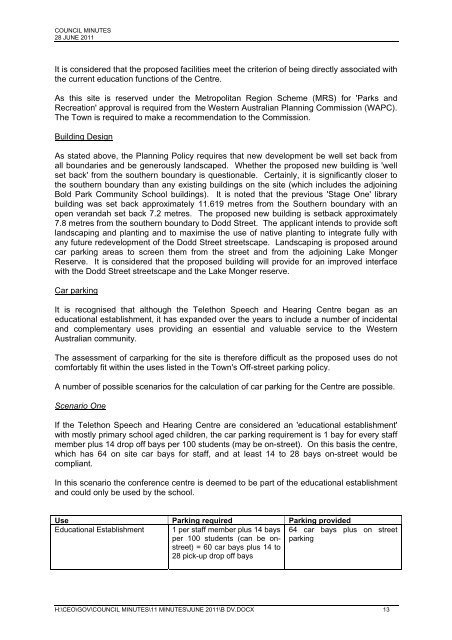Council Minutes - Town of Cambridge
Council Minutes - Town of Cambridge
Council Minutes - Town of Cambridge
Create successful ePaper yourself
Turn your PDF publications into a flip-book with our unique Google optimized e-Paper software.
COUNCIL MINUTES<br />
28 JUNE 2011<br />
It is considered that the proposed facilities meet the criterion <strong>of</strong> being directly associated with<br />
the current education functions <strong>of</strong> the Centre.<br />
As this site is reserved under the Metropolitan Region Scheme (MRS) for 'Parks and<br />
Recreation' approval is required from the Western Australian Planning Commission (WAPC).<br />
The <strong>Town</strong> is required to make a recommendation to the Commission.<br />
Building Design<br />
As stated above, the Planning Policy requires that new development be well set back from<br />
all boundaries and be generously landscaped. Whether the proposed new building is 'well<br />
set back' from the southern boundary is questionable. Certainly, it is significantly closer to<br />
the southern boundary than any existing buildings on the site (which includes the adjoining<br />
Bold Park Community School buildings). It is noted that the previous 'Stage One' library<br />
building was set back approximately 11.619 metres from the Southern boundary with an<br />
open verandah set back 7.2 metres. The proposed new building is setback approximately<br />
7.8 metres from the southern boundary to Dodd Street. The applicant intends to provide s<strong>of</strong>t<br />
landscaping and planting and to maximise the use <strong>of</strong> native planting to integrate fully with<br />
any future redevelopment <strong>of</strong> the Dodd Street streetscape. Landscaping is proposed around<br />
car parking areas to screen them from the street and from the adjoining Lake Monger<br />
Reserve. It is considered that the proposed building will provide for an improved interface<br />
with the Dodd Street streetscape and the Lake Monger reserve.<br />
Car parking<br />
It is recognised that although the Telethon Speech and Hearing Centre began as an<br />
educational establishment, it has expanded over the years to include a number <strong>of</strong> incidental<br />
and complementary uses providing an essential and valuable service to the Western<br />
Australian community.<br />
The assessment <strong>of</strong> carparking for the site is therefore difficult as the proposed uses do not<br />
comfortably fit within the uses listed in the <strong>Town</strong>'s Off-street parking policy.<br />
A number <strong>of</strong> possible scenarios for the calculation <strong>of</strong> car parking for the Centre are possible.<br />
Scenario One<br />
If the Telethon Speech and Hearing Centre are considered an 'educational establishment'<br />
with mostly primary school aged children, the car parking requirement is 1 bay for every staff<br />
member plus 14 drop <strong>of</strong>f bays per 100 students (may be on-street). On this basis the centre,<br />
which has 64 on site car bays for staff, and at least 14 to 28 bays on-street would be<br />
compliant.<br />
In this scenario the conference centre is deemed to be part <strong>of</strong> the educational establishment<br />
and could only be used by the school.<br />
Use Parking required Parking provided<br />
Educational Establishment 1 per staff member plus 14 bays<br />
per 100 students (can be onstreet)<br />
= 60 car bays plus 14 to<br />
28 pick-up drop <strong>of</strong>f bays<br />
64 car bays plus on street<br />
parking<br />
H:\CEO\GOV\COUNCIL MINUTES\11 MINUTES\JUNE 2011\B DV.DOCX 13

















