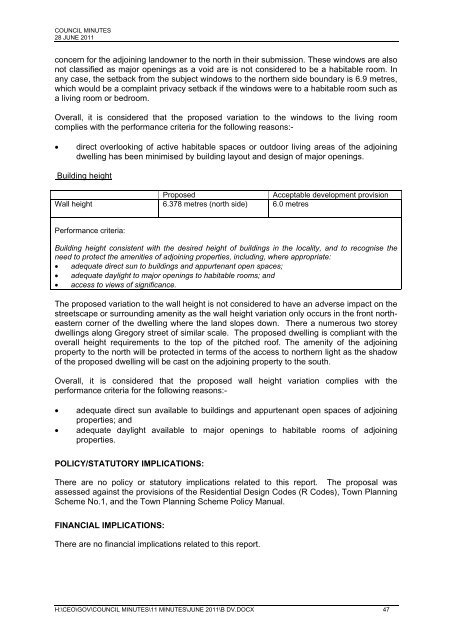Council Minutes - Town of Cambridge
Council Minutes - Town of Cambridge
Council Minutes - Town of Cambridge
Create successful ePaper yourself
Turn your PDF publications into a flip-book with our unique Google optimized e-Paper software.
COUNCIL MINUTES<br />
28 JUNE 2011<br />
concern for the adjoining landowner to the north in their submission. These windows are also<br />
not classified as major openings as a void are is not considered to be a habitable room. In<br />
any case, the setback from the subject windows to the northern side boundary is 6.9 metres,<br />
which would be a complaint privacy setback if the windows were to a habitable room such as<br />
a living room or bedroom.<br />
Overall, it is considered that the proposed variation to the windows to the living room<br />
complies with the performance criteria for the following reasons:-<br />
<br />
direct overlooking <strong>of</strong> active habitable spaces or outdoor living areas <strong>of</strong> the adjoining<br />
dwelling has been minimised by building layout and design <strong>of</strong> major openings.<br />
Building height<br />
Proposed<br />
Acceptable development provision<br />
Wall height 6.378 metres (north side) 6.0 metres<br />
Performance criteria:<br />
Building height consistent with the desired height <strong>of</strong> buildings in the locality, and to recognise the<br />
need to protect the amenities <strong>of</strong> adjoining properties, including, where appropriate:<br />
adequate direct sun to buildings and appurtenant open spaces;<br />
adequate daylight to major openings to habitable rooms; and<br />
access to views <strong>of</strong> significance.<br />
The proposed variation to the wall height is not considered to have an adverse impact on the<br />
streetscape or surrounding amenity as the wall height variation only occurs in the front northeastern<br />
corner <strong>of</strong> the dwelling where the land slopes down. There a numerous two storey<br />
dwellings along Gregory street <strong>of</strong> similar scale. The proposed dwelling is compliant with the<br />
overall height requirements to the top <strong>of</strong> the pitched ro<strong>of</strong>. The amenity <strong>of</strong> the adjoining<br />
property to the north will be protected in terms <strong>of</strong> the access to northern light as the shadow<br />
<strong>of</strong> the proposed dwelling will be cast on the adjoining property to the south.<br />
Overall, it is considered that the proposed wall height variation complies with the<br />
performance criteria for the following reasons:-<br />
<br />
<br />
adequate direct sun available to buildings and appurtenant open spaces <strong>of</strong> adjoining<br />
properties; and<br />
adequate daylight available to major openings to habitable rooms <strong>of</strong> adjoining<br />
properties.<br />
POLICY/STATUTORY IMPLICATIONS:<br />
There are no policy or statutory implications related to this report. The proposal was<br />
assessed against the provisions <strong>of</strong> the Residential Design Codes (R Codes), <strong>Town</strong> Planning<br />
Scheme No.1, and the <strong>Town</strong> Planning Scheme Policy Manual.<br />
FINANCIAL IMPLICATIONS:<br />
There are no financial implications related to this report.<br />
H:\CEO\GOV\COUNCIL MINUTES\11 MINUTES\JUNE 2011\B DV.DOCX 47

















