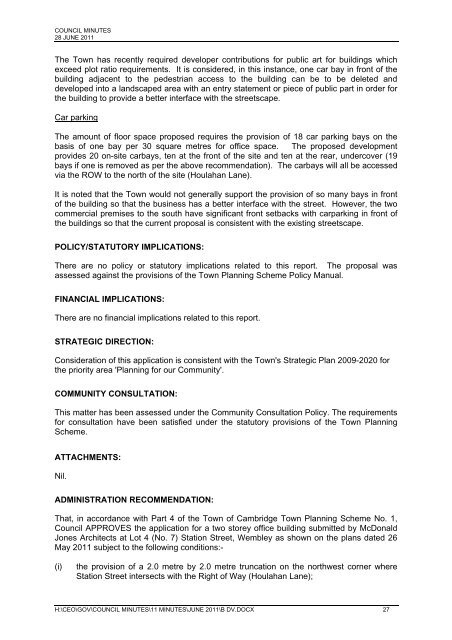Council Minutes - Town of Cambridge
Council Minutes - Town of Cambridge
Council Minutes - Town of Cambridge
Create successful ePaper yourself
Turn your PDF publications into a flip-book with our unique Google optimized e-Paper software.
COUNCIL MINUTES<br />
28 JUNE 2011<br />
The <strong>Town</strong> has recently required developer contributions for public art for buildings which<br />
exceed plot ratio requirements. It is considered, in this instance, one car bay in front <strong>of</strong> the<br />
building adjacent to the pedestrian access to the building can be to be deleted and<br />
developed into a landscaped area with an entry statement or piece <strong>of</strong> public part in order for<br />
the building to provide a better interface with the streetscape.<br />
Car parking<br />
The amount <strong>of</strong> floor space proposed requires the provision <strong>of</strong> 18 car parking bays on the<br />
basis <strong>of</strong> one bay per 30 square metres for <strong>of</strong>fice space. The proposed development<br />
provides 20 on-site carbays, ten at the front <strong>of</strong> the site and ten at the rear, undercover (19<br />
bays if one is removed as per the above recommendation). The carbays will all be accessed<br />
via the ROW to the north <strong>of</strong> the site (Houlahan Lane).<br />
It is noted that the <strong>Town</strong> would not generally support the provision <strong>of</strong> so many bays in front<br />
<strong>of</strong> the building so that the business has a better interface with the street. However, the two<br />
commercial premises to the south have significant front setbacks with carparking in front <strong>of</strong><br />
the buildings so that the current proposal is consistent with the existing streetscape.<br />
POLICY/STATUTORY IMPLICATIONS:<br />
There are no policy or statutory implications related to this report. The proposal was<br />
assessed against the provisions <strong>of</strong> the <strong>Town</strong> Planning Scheme Policy Manual.<br />
FINANCIAL IMPLICATIONS:<br />
There are no financial implications related to this report.<br />
STRATEGIC DIRECTION:<br />
Consideration <strong>of</strong> this application is consistent with the <strong>Town</strong>'s Strategic Plan 2009-2020 for<br />
the priority area 'Planning for our Community'.<br />
COMMUNITY CONSULTATION:<br />
This matter has been assessed under the Community Consultation Policy. The requirements<br />
for consultation have been satisfied under the statutory provisions <strong>of</strong> the <strong>Town</strong> Planning<br />
Scheme.<br />
ATTACHMENTS:<br />
Nil.<br />
ADMINISTRATION RECOMMENDATION:<br />
That, in accordance with Part 4 <strong>of</strong> the <strong>Town</strong> <strong>of</strong> <strong>Cambridge</strong> <strong>Town</strong> Planning Scheme No. 1,<br />
<strong>Council</strong> APPROVES the application for a two storey <strong>of</strong>fice building submitted by McDonald<br />
Jones Architects at Lot 4 (No. 7) Station Street, Wembley as shown on the plans dated 26<br />
May 2011 subject to the following conditions:-<br />
(i)<br />
the provision <strong>of</strong> a 2.0 metre by 2.0 metre truncation on the northwest corner where<br />
Station Street intersects with the Right <strong>of</strong> Way (Houlahan Lane);<br />
H:\CEO\GOV\COUNCIL MINUTES\11 MINUTES\JUNE 2011\B DV.DOCX 27

















