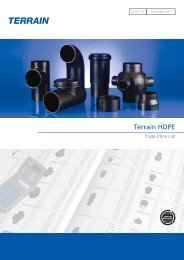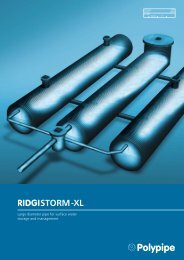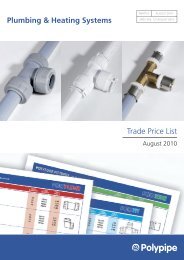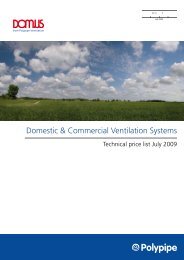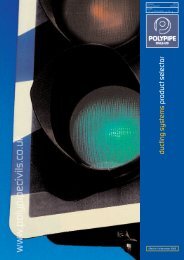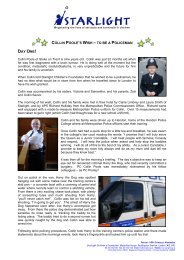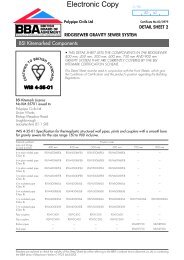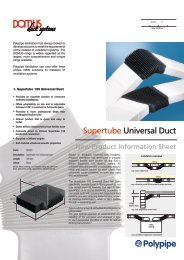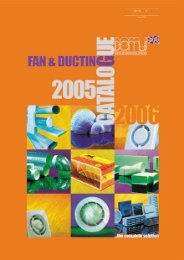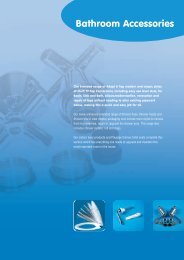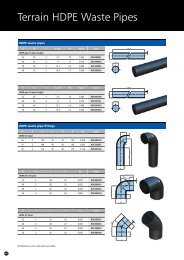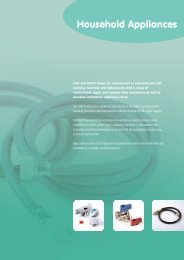HR01 Appliance-Loft Mechanical Ventilation with Heat Recovery ...
HR01 Appliance-Loft Mechanical Ventilation with Heat Recovery ...
HR01 Appliance-Loft Mechanical Ventilation with Heat Recovery ...
Create successful ePaper yourself
Turn your PDF publications into a flip-book with our unique Google optimized e-Paper software.
Installation and Maintenance<br />
<strong>HR01</strong> <strong>Appliance</strong>-<strong>Loft</strong><br />
Installation cont.<br />
Figure 2c. Mounting <strong>HR01</strong> <strong>Appliance</strong>-<strong>Loft</strong> & <strong>Loft</strong> Bypass onto roof joists using the ‘L’ shaped fixing brackets and AV mounts on the short side of the unit.<br />
Connect four ‘L’ shape fixing<br />
brackets to the unit and the four<br />
AV mounts to roof joists <strong>with</strong><br />
four suitable screws.<br />
21.5mm dia.<br />
condensate pipe.<br />
2.1 Condensate Drain<br />
1. Remove top cover and remove heat exchanger.<br />
The condensate outlet can then be seen at the base of<br />
the unit. Using a 90 Deg bend and suitable length of<br />
¾” / 21.5mm diameter overflow pipe (not supplied) take<br />
the condensate to the outside of the unit (can be taken<br />
to either side of the unit as required).<br />
Suitable adhesive should be used for all connections.<br />
2. The drain should run through a secondary trap before<br />
being discharged through the eaves or into the waste<br />
water system.<br />
3. Pour a little water into the drip tray to create an air trap.<br />
Figure 3. Plan view of unit showing drip tray and condensate drain.<br />
Drain Tray<br />
21.5mm dia. condensate<br />
drain alternative position<br />
2.2 Extract/input areas<br />
The unit is designed to extract air from all wet rooms<br />
e.g. bathroom, kitchen, en-suite, utility room (<strong>with</strong> sink).<br />
WC’s do not need to be ventilated if openable windows are<br />
fitted. Supply air should be to all habitable rooms e.g. bedrooms<br />
and lounge. Extract / input grilles should be adjustable<br />
valve types (not supplied).<br />
2.3 Ducting<br />
1. If the unit has been specified as SAP appendix Q installation<br />
the use of flexible is prohibited. If flexible ducting is to be<br />
used it should be kept to a minimum and should always be<br />
pulled taught.<br />
2. The unit is supplied <strong>with</strong> 150mm and 125mm outlets. It is<br />
recommended that 150mm ducting be used from outside<br />
to the unit and 125mm used from the unit to the dwelling<br />
rooms. To prevent condensation on the ducting they should<br />
be insulated externally vapour-proof as far as the unit.<br />
3. Ducting layout plans should be adhered to if available.<br />
4. It is recommended the 204 x 60mm ducting be used and<br />
the number of 90 Deg bends be kept to a minimum.<br />
5. Ducting joints must be sealed <strong>with</strong> duct tape and/or silicone<br />
sealant.<br />
For further information refer to Building Regulations Part F and<br />
BRE appendix Q website.<br />
21.5mm dia.<br />
condensate drain<br />
IMPORTANT: Any air intake terminal MUST be installed<br />
in accordance <strong>with</strong> the appropriate regulation.<br />
As a guide, the BS5440 series of British Standards<br />
deals <strong>with</strong> this issue and currently states that an air<br />
intake must be at a minimum distance of 300mm from<br />
a gas boiler balanced flue. Installers are advised to be<br />
aware of the requirements of this standard when<br />
installing ‘through the wall’ supply air ducting.<br />
Similarly, supply and extract air grilles should be at<br />
least 300mm apart.<br />
2<br />
Leaflet Number 671447 February 2010



