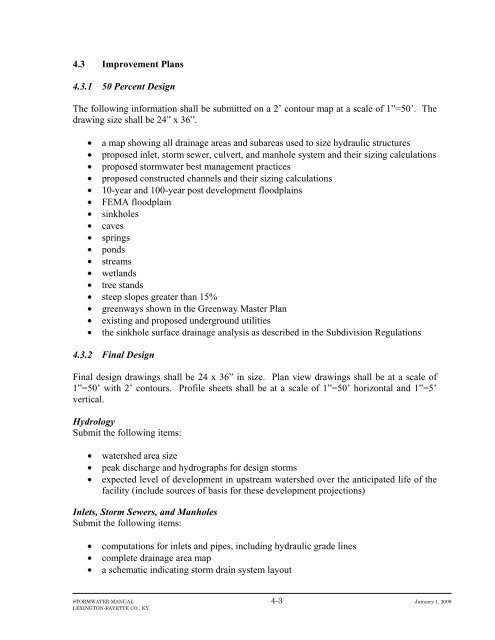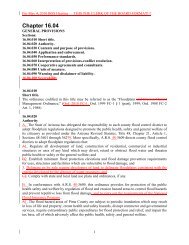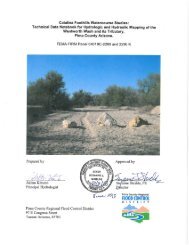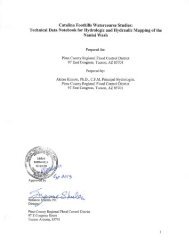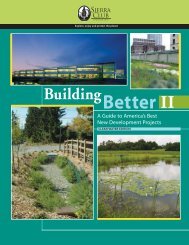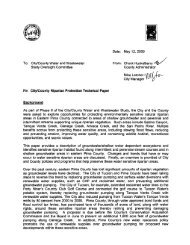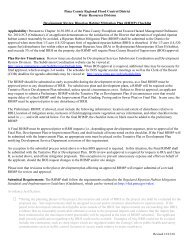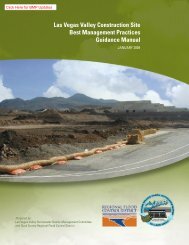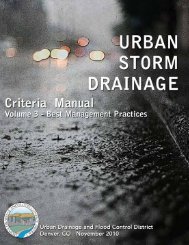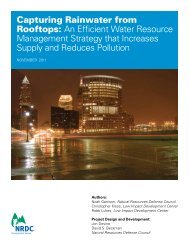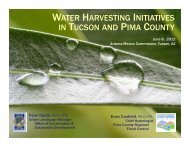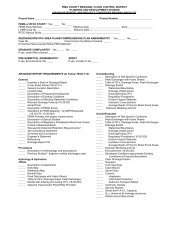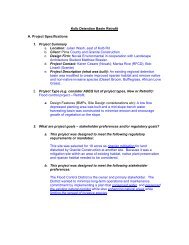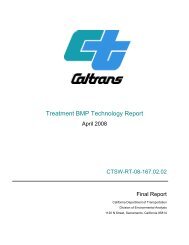Stormwater Manual - Pima County Flood Control District
Stormwater Manual - Pima County Flood Control District
Stormwater Manual - Pima County Flood Control District
Create successful ePaper yourself
Turn your PDF publications into a flip-book with our unique Google optimized e-Paper software.
4.3 Improvement Plans<br />
4.3.1 50 Percent Design<br />
The following information shall be submitted on a 2’ contour map at a scale of 1”=50’. The<br />
drawing size shall be 24” x 36”.<br />
• a map showing all drainage areas and subareas used to size hydraulic structures<br />
• proposed inlet, storm sewer, culvert, and manhole system and their sizing calculations<br />
• proposed stormwater best management practices<br />
• proposed constructed channels and their sizing calculations<br />
• 10-year and 100-year post development floodplains<br />
• FEMA floodplain<br />
• sinkholes<br />
• caves<br />
• springs<br />
• ponds<br />
• streams<br />
• wetlands<br />
• tree stands<br />
• steep slopes greater than 15%<br />
• greenways shown in the Greenway Master Plan<br />
• existing and proposed underground utilities<br />
• the sinkhole surface drainage analysis as described in the Subdivision Regulations<br />
4.3.2 Final Design<br />
Final design drawings shall be 24 x 36” in size. Plan view drawings shall be at a scale of<br />
1”=50’ with 2’ contours. Profile sheets shall be at a scale of 1”=50’ horizontal and 1”=5’<br />
vertical.<br />
Hydrology<br />
Submit the following items:<br />
• watershed area size<br />
• peak discharge and hydrographs for design storms<br />
• expected level of development in upstream watershed over the anticipated life of the<br />
facility (include sources of basis for these development projections)<br />
Inlets, Storm Sewers, and Manholes<br />
Submit the following items:<br />
• computations for inlets and pipes, including hydraulic grade lines<br />
• complete drainage area map<br />
• a schematic indicating storm drain system layout<br />
STORMWATER MANUAL 4-3 January 1, 2009<br />
LEXINGTON-FAYETTE CO., KY.


