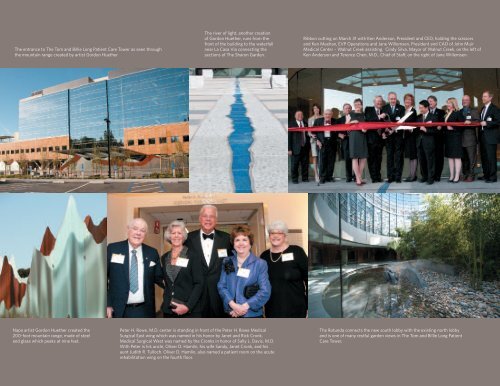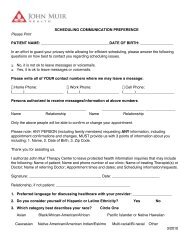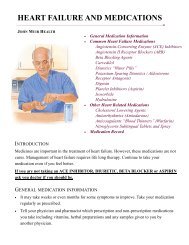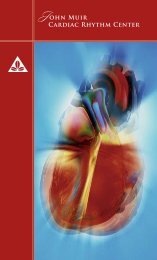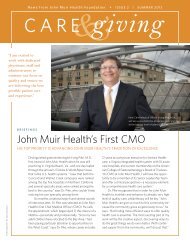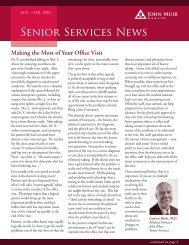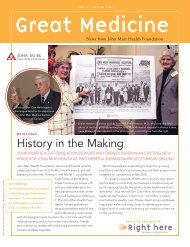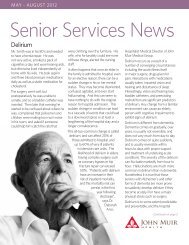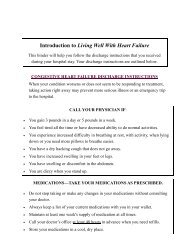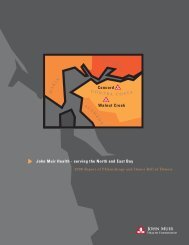2010 Annual Report and Honor Roll of Donors - John Muir Health
2010 Annual Report and Honor Roll of Donors - John Muir Health
2010 Annual Report and Honor Roll of Donors - John Muir Health
You also want an ePaper? Increase the reach of your titles
YUMPU automatically turns print PDFs into web optimized ePapers that Google loves.
The entrance to The Tom <strong>and</strong> Billie Long Patient Care Tower as seen through<br />
the mountain range created by artist Gordon Huether<br />
The river <strong>of</strong> light, another creation<br />
<strong>of</strong> Gordon Huether, runs from the<br />
front <strong>of</strong> the building to the waterfall<br />
near La Casa Via connecting the<br />
sections <strong>of</strong> The Sharon Garden.<br />
Ribbon cutting on March 31 with Ken Anderson, President <strong>and</strong> CEO, holding the scissors<br />
<strong>and</strong> Ken Meehan, EVP Operations <strong>and</strong> Jane Willemsen, President <strong>and</strong> CAO <strong>of</strong> <strong>John</strong> <strong>Muir</strong><br />
Medical Center – Walnut Creek assisting. Cindy Silva, Mayor <strong>of</strong> Walnut Creek, on the left <strong>of</strong><br />
Ken Anderson <strong>and</strong> Terence Chen, M.D., Chief <strong>of</strong> Staff, on the right <strong>of</strong> Jane Willemsen.<br />
Napa artist Gordon Huether created the<br />
200-foot mountain range, made <strong>of</strong> steel<br />
<strong>and</strong> glass which peaks at nine feet.<br />
Peter H. Rowe, M.D. center is st<strong>and</strong>ing in front <strong>of</strong> the Peter H. Rowe Medical<br />
Surgical East wing which was named in his honor by Janet <strong>and</strong> Rick Cronk.<br />
Medical Surgical West was named by the Cronks in honor <strong>of</strong> Sally L. Davis, M.D.<br />
With Peter is his uncle, Oliver D. Hamlin, his wife S<strong>and</strong>y, Janet Cronk, <strong>and</strong> his<br />
aunt Judith R. Tulloch. Oliver D. Hamlin, also named a patient room on the acute<br />
rehabilitation wing on the fourth floor.<br />
The Rotunda connects the new south lobby with the existing north lobby<br />
<strong>and</strong> is one <strong>of</strong> many restful garden views in The Tom <strong>and</strong> Billie Long Patient<br />
Care Tower.


