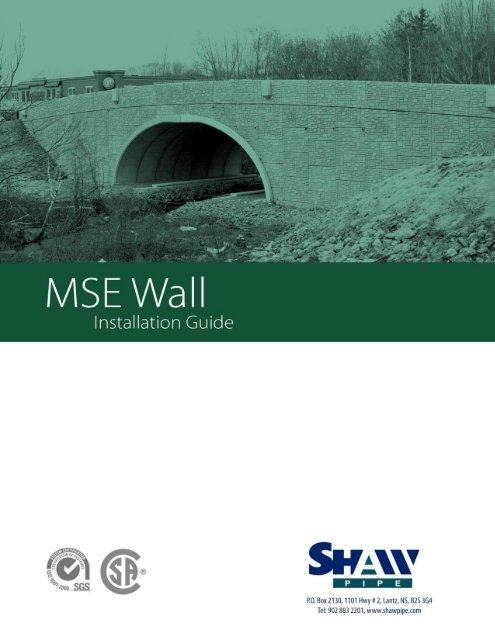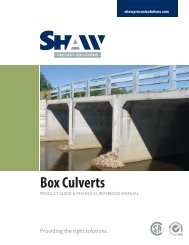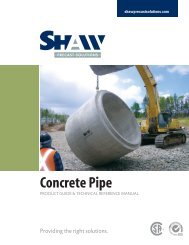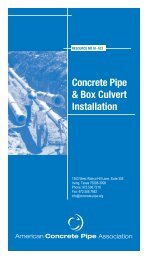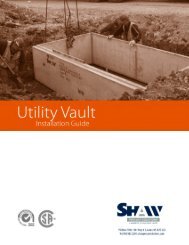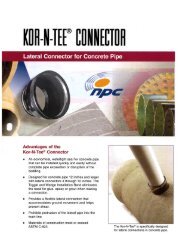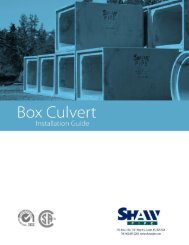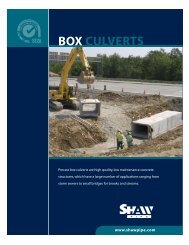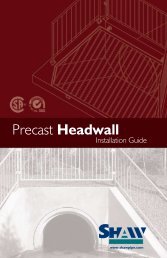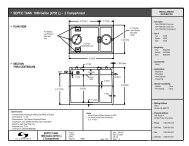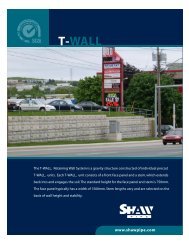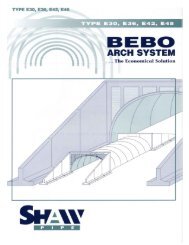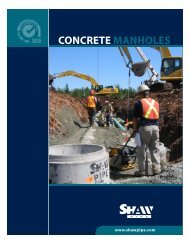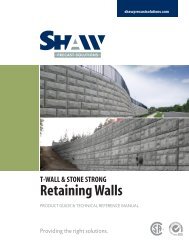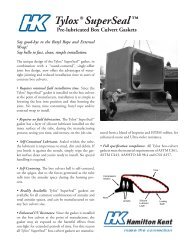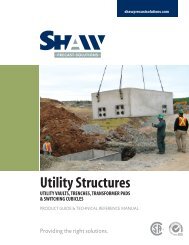MSE Installation Guide - Shaw Precast Solutions
MSE Installation Guide - Shaw Precast Solutions
MSE Installation Guide - Shaw Precast Solutions
You also want an ePaper? Increase the reach of your titles
YUMPU automatically turns print PDFs into web optimized ePapers that Google loves.
Table of Contents<br />
1.0 INTRODUCTION .....................................................................................................................2<br />
1.1 - MATERIALS AND SERVICES SUPPLIED BY THE NEEL COMPANY AND SHAW PIPE ....................2<br />
1.2 - EQUIPMENT, MATERIALS, AND TOOLS SUPPLIED BY THE CONTRACTOR..............................2<br />
1.3 - WORK TO BE PERFORMED BY CONTRACTOR............................................................................3<br />
1.4 - BASIC CONSTRUCTION PROCEDURE .........................................................................................3<br />
1.5 - CREW SIZE AND PRODUCTION RATES .......................................................................................3<br />
2.0 HANDLING AND TRANSPORTATION.......................................................................................4<br />
2.1 - MATERIAL DELIVERY .......................................................................................................................4<br />
2.2 - UNLOADING OF PANELS ..............................................................................................................4<br />
2.3 - SOIL REINFORCING GRIDS............................................................................................................4<br />
2.4 - OTHER MATERIALS.........................................................................................................................5<br />
2.5 - VERIFICATION.................................................................................................................................5<br />
3.0 CONSTRUCTION PROCEDURES ..............................................................................................6<br />
3.1 - SITE PREPARARTION.......................................................................................................................6<br />
3.2 - LEVELING PAD ................................................................................................................................6<br />
3.3 - ERECTION OF THE FIRST COURSE OF PANELS ...........................................................................6<br />
3.4 - PLACE FILTER FABRIC .....................................................................................................................8<br />
3.5 - BACKFILL UP TO LOWEST LEVEL OF CONNECTION INSERTS AND INSTALL<br />
BOTTOM LAYER OF SOIL REINFORCING GRIDS .........................................................................8<br />
3.6 - BACKFILL UP TO THE TOP OF HALF PANELS ON BOTTOM COURSE.......................................9<br />
3.7 - BACKFILL UP TO THE SECOND LEVEL OF CONNECTION INSERTS<br />
AND INSTALL SECOND LAYER OF SOIL REINFORCING GRIDS..................................................9<br />
3.8 - BACKFILL UP TO THE TOP OF FULL PANELS ...............................................................................9<br />
3.9 - INSTALLATION OF SECOND AND SEBSEQUENT COURSES ....................................................10<br />
3.10 - COMPLETION OF THE WALL STRUCTURE ................................................................................11<br />
4.0 ILLUSTRATIONS ...................................................................................................................12<br />
NOTE TO READER<br />
This manual has been prepared as a guide for constructing <strong>MSE</strong> Walls. Its contents should be thoroughly<br />
reviewed by the contractor and the superintendent before construction begins. The Neel Company and/or<br />
<strong>Shaw</strong> Pipe will provide jobsite technical assistance to help the contractor implement correct construction<br />
procedures. Compliance with this manual does not relieve the contractor of the responsibility to adhere<br />
to contract plans and specifications.<br />
<strong>MSE</strong> WALL<br />
INSTALLATION<br />
M S E W A L L I N S T A L L A T I O N G U I D E<br />
1<br />
www.shawpipe.com
1. Introduction<br />
1.1 - MATERIALS AND SERVICES SUPPLIED BY THE NEEL COMPANY AND SHAW PIPE<br />
• Engineering and design of the structure<br />
• All soil reinforcements<br />
• All connection pins<br />
• All joint materials<br />
• All facing panels<br />
• Plastic or hardwood wedges for soil grid connection<br />
• Lifting hooks<br />
• Delivery of above wall material to the site<br />
• On-site technical assistance<br />
1.2 - EQUIPMENT, MATERIALS, AND TOOLS SUPPLIED BY THE CONTRACTOR<br />
• Panel lifting equipment: a small hydraulic crane, boom truck or similar.<br />
- A typical panel weighs approximately 3150 lb. (1430 kg)<br />
• Backfill equipment: for hauling, dumping and spreading backfill, such as dump trucks,<br />
scrapers, dozers, graders and water trucks.<br />
• Compaction equipment: A large smooth drum vibratory roller for mass compaction of backfill<br />
and a small walk behind vibratory roller or vibrating plate for compaction within the 3 ft. zone<br />
behind the facing panels.<br />
• Tools: Nylon slings, crowbars, four foot level, adjustable wrench, sledge hammer, chalk line,<br />
brooms and brushes, plumb line, spray adhesive<br />
• Items to be fabricated:<br />
- Bracing Clamps (1/every full panel on bottom course) See Figure 1<br />
- Braces (1/bracing clamp) 2"x 4"x 8' stud. 1 stake or steel nail pin also needed with each brace.<br />
- Panel Clamps (2/panel column) See Figure 1<br />
- Spacing Blocks (1/2" each for horizontal joint spacing)<br />
<strong>MSE</strong> WALL<br />
INSTALLATION<br />
FIGURE 1 - PANEL & BRACING CLAMPS<br />
2<br />
M S E W A L L I N S T A L L A T I O N G U I D E<br />
www.shawpipe.com
1.3 - WORK TO BE PERFORMED BY CONTRACTOR<br />
• Site preparation, including excavation<br />
• Forming and pouring of leveling pad<br />
• Wall construction, including backfilling<br />
• <strong>Installation</strong> of any traffic barrier or coping if called for<br />
1.4 - BASIC CONSTRUCTION PROCEDURE<br />
• Prepare the area wall and reinforcing grids will occupy<br />
• Form and pour leveling pad<br />
• Set and brace first course of panels<br />
• Place filter fabric over joints between panels<br />
• Spread and compact backfill up to lowest level of connection inserts<br />
• Install and attach bottom layer of soil reinforcing grids to panels<br />
• Spread and compact backfill up to the top of half panels on bottom course<br />
• Remove bottom wooden clamps<br />
• Spread and compact backfill up to the second level of connection inserts<br />
• Install and attach second layer of soil reinforcing grids to panels<br />
• Spread and compact backfill up to the top of larger panels on bottom course<br />
• Remove external bracing and top wooden clamps<br />
• Set second course of panels<br />
• Repeat cycle of backfilling, connecting grids, and setting panels<br />
• Set top panels and install top finishing<br />
1.5 - CREW SIZE AND PRODUCTION RATES<br />
A typical wall erection crew includes:<br />
• One operator for panel rigging equipment<br />
• One worker to attach panels for lifting from truck or storage location<br />
• Two worker to set and position panels in wall and place joint materials<br />
• One worker to place and connect soil grids<br />
• One working foreman<br />
Construction rates for <strong>MSE</strong> wall structures depend entirely upon the rate at which select backfill can be<br />
delivered, spread and compacted. The panel erection crew should be adjusted to complement backfill<br />
placement rate.<br />
<strong>MSE</strong> WALL<br />
INSTALLATION<br />
M S E W A L L I N S T A L L A T I O N G U I D E<br />
3<br />
www.shawpipe.com
2.0 Handling and Transportation<br />
2.1 - MATERIAL DELIVERY<br />
Before the start of the start of construction, the contractor and <strong>Shaw</strong> Pipe should develop a schedule for<br />
facing panel deliveries. This will allow the producer to match the panel production to the construction<br />
schedule.<br />
2.2 - UNLOADING OF PANELS<br />
The panels are generally unloaded at a location which is central to the project or as close as possible to<br />
the actual wall site. If unloaded at the wall site, the panels may be placed directly on the wall, or stored<br />
temporarily next to the wall site. The panels may be unloaded one stack at a time using nylon strap slings,<br />
or one at a time using the supplied lifting devices. When lifting panels off a stack, always place a wooden<br />
block between panels to prevent damage when rotating the panels to a vertical position. See Figure 2.<br />
Typically, a one hour unloading time is allowed for each delivery. If the panels are being placed directly<br />
on the wall, this may require more time and cost. Panels stored on location must be placed on a firm, flat<br />
surface using non-staining dunnage. Panels should not be stacked more than two high. The dunnage<br />
shipped with the panels is the property of <strong>Shaw</strong> Pipe and must be collected and returned as soon as it is<br />
no longer required for the storage of panels.<br />
FIGURE 2 - – Unloading of Individual Panels from Stack<br />
<strong>MSE</strong> WALL<br />
INSTALLATION<br />
2.3 - SOIL REINFORCING GRIDS<br />
The soil reinforcing grids are delivered to the job site in bundles, precut to size and tagged. Each wall will<br />
require several different sizes of reinforcing grids. The bundles can be unloaded using a forklift or slings.<br />
The use of a spreader bar is recommended to avoid damage to the grids. While the grids may be stored<br />
directly on the ground, the use of dunnage will make for easier handling and can help reduce the risk of<br />
damage. It is the responsibility of the contractor to ensure that the reinforcing grids are placed in their<br />
proper location in the wall as indicated on the contract drawings.<br />
4<br />
M S E W A L L I N S T A L L A T I O N G U I D E<br />
www.shawpipe.com
2.4 - OTHER MATERIALS<br />
Also supplied by <strong>Shaw</strong> Pipe are the following:<br />
• Connection pins for soil reinforcing grids<br />
• Plastic or hardwood wedges for soil grid connections<br />
• Filter fabric<br />
• SBR (Styrene-Butadiene Rubber) bearing pads for horizontal joints<br />
• Lifting hooks for use with lifting inserts<br />
These materials are either shipped separately, or in some instances, with the first load of panels or reinforcing<br />
grids. Ensure that plastic wedges, filter fabric, adhesive and bearing pads are stored away from sunlight.<br />
Any material shipped in a cardboard box should also be kept dry. At the end of the project, the lifting hooks<br />
will be returned to <strong>Shaw</strong> Pipe or be charged the cost of replacement.<br />
2.5 - VERIFICATION<br />
The contractor must verify all quantities and quality of material at the time of delivery. Any damaged items<br />
on the delivery truck should be brought to the attention of the delivery driver and documented on the delivery<br />
ticket. The contractor must notify <strong>Shaw</strong> Pipe of any discrepancies within 48 hours of delivery.<br />
<strong>MSE</strong> WALL<br />
INSTALLATION<br />
M S E W A L L I N S T A L L A T I O N G U I D E<br />
5<br />
www.shawpipe.com
3.0 Construction Procedures<br />
3.1 - SITE PREPARARTION<br />
Excavate (or backfill) the site to the elevation and width shown on the contract drawings for the entire length<br />
to be occupied by the wall. The foundation sub-grade must be proof rolled according to project specifications<br />
and all unsuitable material must be removed and replaced with suitable fill, compacted to 95% modified<br />
proctor density. The excavation should reach a minimum of 12 inches (305mm) from the outside face of<br />
the wall at the same elevation as the top of the leveling pad to allow for wedges to be places below the<br />
bottom course of panels. At this time, any drainage systems (under drains, piping, blankets) should be<br />
installed in accordance with contract drawings and specifications.<br />
3.2 - LEVELING PAD<br />
Form and pour the unreinforced leveling pad, using concrete with a 28-day compressive strength of<br />
2500 psi (17.2 MPa). The nominal dimensions of the pad are 12 inches (305mm) wide and 6 inches<br />
(152mm) deep. The concrete surface finish must be smooth and flat and to the proper elevation.<br />
The elevation of the pad must not vary from the design elevation by more than _ inch (6.4mm) in any<br />
10 ft. (3m) length. The leveling pad concrete must be allowed to cure for a minimum of 12 hours<br />
before beginning to erect panels. Snap a chalk line on the surface of the leveling pad at the back face<br />
of the wall. Clear acrylic paint may be sprayed on the line to protect it from weather and traffic.<br />
3.3 - ERECTION OF THE FIRST COURSE OF PANELS<br />
Always begin erection at a fixed point such as a corner or a tie in to an existing structure. If there is no<br />
fixed point, simply start on the lowest leveling pad. The bottom course is made up of alternating full panels<br />
(A) and half panels (B), with full panels above the half panels, as shown in Figure 3.<br />
Figure 3. – Typical <strong>Installation</strong> Sequence for First Course<br />
<strong>MSE</strong> WALL<br />
INSTALLATION<br />
This figure also shows the installation sequence, numbered from 1 (first panel placed) to 4 (last in sequence).<br />
Begin by placing SBR bearing pads on the leveling pad. See Figure 4 for bearing pad placement. The<br />
first full panel is placed on the leveling pad with the inside face flush with the chalk line. It is leveled and<br />
battered using wedges and shims, as necessary. The amount of batter varies, but is typically ± 1/8 inch<br />
per vertical foot, towards the backfill area. The panel is then braced using a 2”x4” clamp with a panel width<br />
spacer, as shown in Figure 5.<br />
6<br />
M S E W A L L I N S T A L L A T I O N G U I D E<br />
www.shawpipe.com
Figure 4. – SBR Bearing Pad Placement<br />
Figure 5. – Panel Bracing<br />
A half panel is placed next to the full panel, allowing a 1/2 inch vertical joint between the panels. The panel<br />
is leveled, battered, braced, and clamped to the first panel. Panel 3 is placed next to the half panel, allowing<br />
a 1/2 inch vertical joint. It is also leveled, battered and braced. Before installing panel 4, install a loose<br />
clamp on the half panel next to panel 3. Loosen the clamp between panels 1 and 4. Remove panel bracing<br />
on the half panel. Place three 1/2 inch SBR bearing pads on the top of the half panel at locations indicated<br />
on contract drawings. Carefully slide panel 4 into place. Necessary adjustments can be made by making<br />
small adjustments to the shims and wedges between the panels and leveling pad. The clamps are tightened<br />
and two more are placed and tightened above the first 2, on the full panels (1 & 3). No bracing is needed<br />
for panel 4. Clamp placement is illustrated in Figure 6. Continue this sequence until the bottom course is<br />
complete.<br />
Figure 6. – Clamp Placement<br />
<strong>MSE</strong> WALL<br />
INSTALLATION<br />
M S E W A L L I N S T A L L A T I O N G U I D E<br />
7<br />
www.shawpipe.com
The bracing is important in providing stability to the initial course during backfilling, compaction<br />
and the attachment of soil reinforcing grids. It must be left in place until it becomes necessary to<br />
remove it for the placement of backfill.<br />
3.4 - PLACE FILTER FABRIC<br />
A 12 inch wide filter fabric is use over all panel joints (not on joint between panels and leveling pad). A<br />
spray adhesive is applied to the panel next to the joints (do not spray directly on filter fabric as this may<br />
clog the fabric) and the fabric is pressed on to adhesive. The durability of the adhesive is not of concern<br />
since its purpose is only to hold the fabric in place until it can be held by the backfill.<br />
3.5 - BACKFILL UP TO LOWEST LEVEL OF CONNECTION INSERTS AND INSTALL BOTTOM LAYER<br />
OF SOIL REINFORCING GRIDS<br />
The placement of backfill will closely follow the erection of each course of panels. Select fill is placed and<br />
compacted to the level of the first row of connection inserts, ±2 inches. On the initial course of panels, the<br />
backfill is not placed against the panel until the first row of reinforcing grids are connected and a minimum<br />
of 6 inches of compacted fill is in place above it. See figure 7. The reinforcing grids are placed on the<br />
compacted soil, perpendicular to the wall panels. Align the loops on the end of the grids between the<br />
connection insert loops projecting from the rear face of the panels, and connect with the locking pin. Once<br />
the pin is inserted as far as possible, bend the straight end upwards to lock it in place. Finally, drive a<br />
wedge between the grid loop and the panel at each side of the grid.<br />
Figure 7. – Backfill Sequence for First Row of Reinforcing Grids<br />
<strong>MSE</strong> WALL<br />
INSTALLATION<br />
8<br />
M S E W A L L I N S T A L L A T I O N G U I D E<br />
www.shawpipe.com
Backfill should be dumped on the middle third of the soil reinforcing grid first, and spread in a direction parallel<br />
to the wall. The next load is placed on the end closest to wall, and finally the free end of the grid. Note that<br />
tracked equipment must always have a layer of soil between the track and the reinforcing grid. Rubber<br />
tired equipment may travel directly on the grids. Each lift shall not exceed 10 inches after compaction, and<br />
lift thickness shall be decreased if necessary to obtain the required density. The compaction of the soil is<br />
achieved using a large smooth drum vibratory roller. The roller can work up to 3 feet from the panels.<br />
Compaction within 3 feet of the panels is done with the use of a small vibrating walk behind roller or a vibrating<br />
plate.<br />
3.6 - BACKFILL UP TO THE TOP OF HALF PANELS ON BOTTOM COURSE<br />
Once all the soil has been placed and compacted above the first row of reinforcing grids, backfilling can<br />
continue up to an elevation equal to the top of the half panels. As before, each lift shall not exceed 10 inches<br />
after compaction, and lift thickness shall be decreased if necessary to obtain the required density. Once the<br />
backfill is compacted up to the top of the half panel, the bottom clamps can be removed.<br />
3.7 - BACKFILL UP TO THE SECOND LEVEL OF CONNECTION INSERTS AND INSTALL SECOND<br />
LAYER OF SOIL REINFORCING GRIDS<br />
Select fill is placed and compacted to the level of the second row of connection inserts, ± 2 inches, insuring<br />
each lift does not exceed 10 inches after compaction. As before, backfill should be dumped on the middle<br />
third of the soil reinforcing grid first, and spread in a direction parallel to the wall. The next load is placed<br />
on the end closest to wall, and finally the free end of the grid. The reinforcing grids are placed on the<br />
compacted soil and connected to the panel with the locking pin as before. Drive a wedge between the grid<br />
loop and the panel at each side of the grid.<br />
3.8 - BACKFILL UP TO THE TOP OF FULL PANELS<br />
Once backfilling and compaction is complete above the second row of reinforcing grids, backfilling can<br />
continue up to an elevation equal to the top of the full panels. Once the backfill is compacted up to the top<br />
of the full panel, the bracing can be removed. No further external bracing should be needed. Also, the<br />
remaining clamps can be removed and moved up in place to brace the next course of full panels to the<br />
existing ones. See Figure 8.<br />
<strong>MSE</strong> WALL<br />
INSTALLATION<br />
M S E W A L L I N S T A L L A T I O N G U I D E<br />
9<br />
www.shawpipe.com
Figure 8. – Placement of Next Full Panel and Clamp Movement<br />
3.9 - INSTALLATION OF SECOND AND SEBSEQUENT COURSES<br />
Before installing new full panel, ensure that loose clamps are in place on the adjacent full panels. Place<br />
three 1/2 inch SBR bearing pads on the top of the panel on which the new one will rest, at locations indicated<br />
on contract drawings. Carefully slide the new panel into place. Tighten the clamps to align the panels. No<br />
bracing is needed for this panel. Clamp placement is illustrated in Figure 8 above. Continue this sequence<br />
until the course is complete. Repeat steps 3.7 & 3.8 above. Do in install panels until they are needed to<br />
continue with backfilling and compaction. NO PANEL SHALL BE PLACED ON A PANEL WITH EXPOSED<br />
CONNECTION INSERTS.<br />
*Repeat step 3.9 until the top of the wall is reached. After backfilling each course, check the wall alignment<br />
and batter. If the first course of panels did not become vertical after backfilling the second course, adjust<br />
the batter on subsequent courses.<br />
As soon as is practical, the leveling pad excavation in front of the wall should be backfilled (Wall Toe<br />
Protection). This should occur prior to reaching the least of 18 feet of wall height or half of the final wall<br />
elevation. See Figure 9.<br />
Figure 9. – Backfilling Front of Wall<br />
<strong>MSE</strong> WALL<br />
INSTALLATION<br />
At the end of the day’s operations, the backfill must be sloped away from the face of the wall in order to<br />
avoid buildup of water and/or soil against the panels in the event of precipitation.<br />
10<br />
M S E W A L L I N S T A L L A T I O N G U I D E<br />
www.shawpipe.com
3.10 - COMPLETION OF THE WALL STRUCTURE<br />
Set the top panels in the same way as described in step 3.9. The backfill may be left lower than the top of<br />
the panels providing that a compacted fill covering is present above the final row of reinforcement grids.<br />
This will allow for easier erection of formwork for finishing the top of the wall or placement of coping or other<br />
finishing.<br />
<strong>MSE</strong> WALL<br />
INSTALLATION<br />
M S E W A L L I N S T A L L A T I O N G U I D E<br />
11<br />
www.shawpipe.com
4.0 Illustrations<br />
<strong>MSE</strong> WALL<br />
INSTALLATION<br />
12<br />
M S E W A L L I N S T A L L A T I O N G U I D E<br />
www.shawpipe.com
<strong>MSE</strong> WALL<br />
INSTALLATION<br />
M S E W A L L I N S T A L L A T I O N G U I D E<br />
13<br />
www.shawpipe.com
<strong>MSE</strong> WALL<br />
INSTALLATION<br />
14<br />
M S E W A L L I N S T A L L A T I O N G U I D E<br />
www.shawpipe.com
<strong>MSE</strong> WALL<br />
INSTALLATION<br />
M S E W A L L I N S T A L L A T I O N G U I D E<br />
15<br />
www.shawpipe.com


