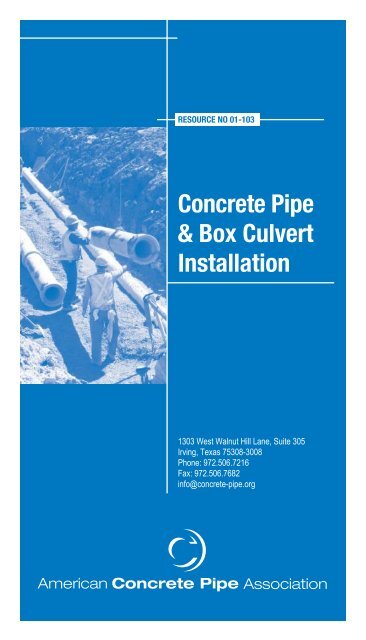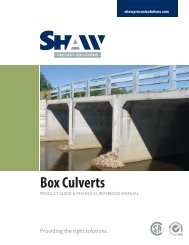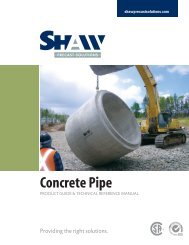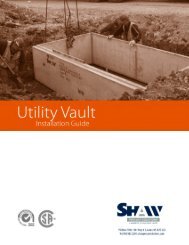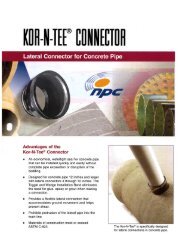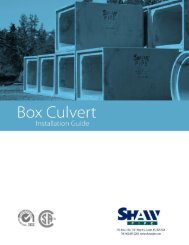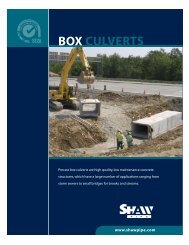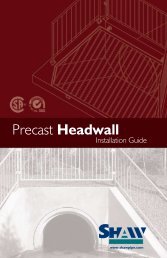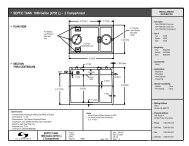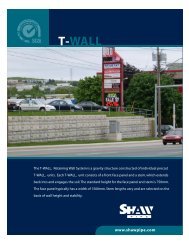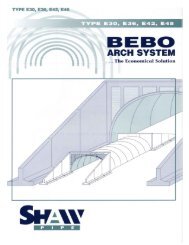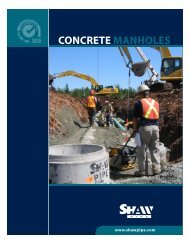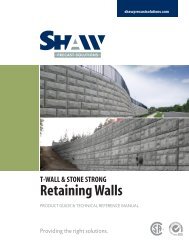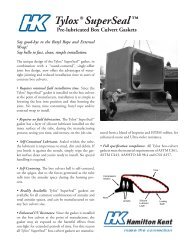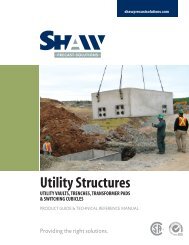Concrete Pipe & Box Culvert Installation - Shaw Precast Solutions
Concrete Pipe & Box Culvert Installation - Shaw Precast Solutions
Concrete Pipe & Box Culvert Installation - Shaw Precast Solutions
Create successful ePaper yourself
Turn your PDF publications into a flip-book with our unique Google optimized e-Paper software.
RESOURCE NO 01-103<strong>Concrete</strong> <strong>Pipe</strong>& <strong>Box</strong> <strong>Culvert</strong><strong>Installation</strong>1303 West Walnut Hill Lane, Suite 305Irving, Texas 75308-3008Phone: 972.506.7216Fax: 972.506.7682info@concrete-pipe.org
Table of ContentsI. CONCRETE PIPE INSTALLATION MANUAL... 5Introduction...................................................5PRE-CONSTRUCTION...................................... 6Precautions................................................... 6Ordering, Receiving And Handling............... 6Unloading...................................................... 7Stockpiling.................................................. 10INSTALLATION................................................ 12Line And Grade........................................... 12Excavation Limits........................................ 17Excavated Material..................................... 19Dewatering.................................................. 19Standard <strong>Installation</strong>s.................................20Class A Bedding......................................... 27Class B Bedding......................................... 27Class C Bedding......................................... 28Class D Bedding......................................... 29Jointing....................................................... 38Rubber....................................................38Mastic......................................................42Mortar.....................................................42Geotextile Filter Fabrics..........................43External Bands.......................................43Joint Procedures.........................................44Service Connections................................... 46Curved Alignment....................................... 46Final Backfilling...........................................50Acceptance Tests....................................... 50Soil Density................................................. 51Line And Grade........................................... 52Visual Inspection......................................... 52Infiltration.................................................... 53Exfiltration................................................... 56Air Testing................................................... 58Vacuum Testing.......................................... 61American <strong>Concrete</strong> <strong>Pipe</strong> Association • www.concrete-pipe.org
Joint Testing-Air.......................................... 62Joint Testing-Water..................................... 62II. BOX CULVERT INSTALLATION MANUAL....64Introduction................................................. 64PRE-INSTALLATION...................................... 65Precautions................................................. 65Ordering, Receiving & Handling................. 65Scheduling / Unloading / Placing /Sequence..................................... 66Storing........................................................ 67SITE PREPARATION...................................... 69Excavation.................................................. 69Trenchwater................................................70Bedding/grade.............................................70INSTALLATION............................................... 73<strong>Box</strong> Alignment............................................. 73<strong>Box</strong> Placement............................................ 73Jointing....................................................... 73Connecting the <strong>Box</strong>es................................. 75Completion.................................................. 76Backfill........................................................ 76Minimum Cover For Construction Loads.... 77Visual Inspection......................................... 78III. SPECIFICATIONS ........................................79IV. APPENDIX...................................................... 87Definitions................................................... 87Feet Head of Water into Pressure,Pounds Per Square Inch...............90Feet Head of Water intoKilopascals (kN/m 2 )........................90American <strong>Concrete</strong> <strong>Pipe</strong> Association • www.concrete-pipe.org
I. CONCRETE PIPE INSTALLATION MANUALINTRODUCTIONThis manual presents a guide for the proper installationof concrete pipe. For many years, theAmerican <strong>Concrete</strong> <strong>Pipe</strong> Association has conductedcomprehensive research and analysis of thefactors which affect the field performance of concretepipe. The knowledge and beneficial practicesgained through research and experience are presentedin this manual.While focusing on the construction of the pipesoilsystem, this manual also addresses those factorscritical to the completion of the entire system,from delivery of the concrete pipe to the jobsite, tothe acceptance of the installed pipeline.This manual is intended as a guide and is not tosupersede the project specifications.American <strong>Concrete</strong> <strong>Pipe</strong> Association • www.concrete-pipe.org
PRE-CONSTRUCTIONPRECAUTIONSFederal regulations covering safety for all typesof construction, including sewer and culvert installations,are published in the Safety and Health Regulationsfor Construction under the Department ofLabor, Occupational Safety and Health Administration(OSHA). These regulations are applicable toall prime contractors and subcontractors involved inany type of construction, including alterations andrepair work.The installer should also review installation practiceswith the engineer’s design assumptions, particularlyin relation to the use of trench boxes andcompaction requirements of the backfill.ORDERING, RECEIVING AND HANDLINGAlthough the ordering of materials is the contractor’sresponsibility, supplier and engineer familiaritywith the contractor’s proposed schedule will enablebetter coordination to avoid mistakes and possibledelays in pipe deliveries. <strong>Pipe</strong> manufacturersstock a wide range of pipe sizes and strengths,but production facilities must frequently be adaptedto meet specific project requirements, particularlywhen large quantities and/or special types of pipeare involved. Information required to initiate a pipeorder should be in writing and include:•••••name and location of projectpipe size, laying length and strengthtotal footage of each type and size of pipetype of jointsize and quantity of manhole base sections,riser sections, cone sections and grade ringslist of fittings and specials including radius pipe•American <strong>Concrete</strong> <strong>Pipe</strong> Association • www.concrete-pipe.org
• laying sequence• required specifications• material test requirements• joint material and quantity• invoicing instructionsThe pipe should be checked for the following information,clearly marked on each pipe section:• specification designation• pipe class or strength designation• span, rise, table number, top of box and designearth cover for ASTM C 1433(M) or C1577(M), or AASHTO M259(M) or M273(M)box sections• date of manufacture• name or trademark of the manufacturer• for reinforced pipe with elliptical or quadrantreinforcement orientation, the letters E or Q,respectively and “top”.UNLOADINGUnloading of pipe should be coordinated with theconstruction schedule and installation sequenceto avoid re-handling and unnecessary equipmentmovement. Access to the jobsite shall be providedby the contractor to ensure that the pipe manufacturer’strucks can deliver pipe to the unloading areaunder their own power.Each shipment of pipe is loaded, blocked andtied down at the plant to avoid damage during transit.However, it is up to the receiver to make certain,damage has not occurred in delivery from theplant to the construction site. An overall inspectionof each pipe shipment should be made on arrival,before the pipe is unloaded. Total quantities ofeach item should be checked against the deliveryslip and any damaged or missing items recorded onAmerican <strong>Concrete</strong> <strong>Pipe</strong> Association • www.concrete-pipe.org
the delivery document.If a pipe is damaged during delivery or unloading,the pipe should be set aside. Damaged ends,chips or cracks, which do not pass through the wall,can usually be repaired.Many carriers are equipped with automatic unloaders,which further expedite the unloading of circularpipe. These automatic unloaders consist ofa forklift type of apparatus mounted at the rear of aflat bed truck. The forks rotate vertically rather thanmove up and down, such that, when the forks are ina vertical position they extend above the truck bed.This provides a backstop and cushion for the pipesections as they are rolled to the rear of the truckfor unloading. A cradle formed by the forks andunloader frame securely retains the pipe sectionbeing unloaded as the forks are rotated downwardand lowered to the ground.Unloading of the pipe should be controlled so asnot to collide with the other pipe sections or fittings,and care should be taken to avoid chipping or spalling,especially to the spigots and bells. Cautionshould be exercised to be sure personnel are out ofAUTOMATIC UNLOADERAmerican <strong>Concrete</strong> <strong>Pipe</strong> Association • www.concrete-pipe.org
the path of the pipe as it is lowered.If the pipe has to be moved after unloading, thesections should be rolled or lifted and should neverbe dragged. <strong>Pipe</strong> sections should not be rolledover rough or rocky ground.The use of mechanical equipment is necessaryfor unloading arch, elliptical and box sections andlarger size circular pipe, and can usually simplifyand speed up the unloading of smaller pipe. Whenusing mechanical equipment for unloading, thelifting device, which connects to the pipe, shouldenable proper and safe handling without damageto the pipe. Lifting devices such as slings, chain,steel wire, cable and rope should be placed aroundthe pipe and arranged so that the pipe is lifted in ahorizontal position. If the lifting device could chipor damage the pipe, padding should be providedbetween the pipe and lifting device. These typesof lifting devices should not be passed through thepipe. Other devices, which are designed to passinto or through the pipe, should not touch the spigotor bell jointing surfaces, and should extend farenough beyond the end of the pipe for adequateclearance of lifting lines.When pipe is provided with lifting holes, the liftingdevice should pass through the wall and distributethe weight along the inside barrel of pipe.The most common lifting device for use with liftingholes consists of a steel threaded eye bar witha wing type nut and bearing plate. If a specially designedlifting device is not readily available, a singlelooped sling can be passed through the lift hole intothe bore of the pipe and then around a piece of timberof adequate length and cross-section to assurestructural stability. For manhole sections, conesections, bases, fittings and other precast appur-American <strong>Concrete</strong> <strong>Pipe</strong> Association • www.concrete-pipe.org
LIFT HOLD DEVICEStenances, the lifting holes or lifting eyes providedshould be used.Regardless of the method used to unload pipe,precautions should be taken to avoid damage tothe pipe and assure the pipe is unloaded in a safemanner.STOCKPILINGAny stockpiling of pipe should be as near aspossible to where the pipe will be installed. Smalldiameter pipe should be layered in the same manneras they were loaded on the truck. The bottomlayer should be placed on a flat base, adequatelyblocked to prevent shifting as more layers are added.Each layer of bell and spigot pipe should bearranged so that all the bells are at the same end.The bells in the next layer should be at the oppositeend, and projecting beyond the spigots of the pipesections in the lower layer. Where only one layeris being stockpiled, the bell and spigot ends shouldalternate between the adjacent pipe sections. Allpipes should be supported by the pipe barrel sothat the joint ends are free of load concentrations.<strong>Pipe</strong> sections generally should not be stockpiled at10American <strong>Concrete</strong> <strong>Pipe</strong> Association • www.concrete-pipe.org
the job site in a greater number of layers than wouldresult in a height of 6 ft. (2 m).All flexible gasket materials not cemented tothe pipe, including joint lubrication compounds,should be stored in a cool dry place to be distributedas needed. Rubber gaskets and preformed orbulk mastics should be kept clean, away from oil,grease, and excessive heat and out of the directrays of the sun.American <strong>Concrete</strong> <strong>Pipe</strong> Association • www.concrete-pipe.org 11
INSTALLATIONLINE AND GRADEFor sewer and culvert construction, line andgrade are usually established by one or a combinationof the following methods:• reference line established by a helium-neonlaser• control points consisting of stakes, spikes,plugs or shiners set at the ground surface andoffset a certain distance from the proposedsewer centerline• control points established at the trench bottomafter the trench is excavated.• trench bottom and pipe invert elevations whileexcavation and pipe installation progressesSpecially designed helium-neon lasers are availablefor sewer and culvert construction. Basicallythe instrument converts input power into a beam oflight, which is projected as a narrow beam ratherthan shining in all directions as does a light bulb.The light beam is a continuous, uninterrupted stringline, which does not sag and can be used for distancesup to 1,000 ft. (90 to 150 m). The laser projectsa beam of light the diameter of which dependson the distance being projected and on the opticsof the particular instrument. Usually the beam isabout the size of a pencil. Since the laser beamis a light beam, it is seen by either looking back atthe instrument or intercepting the beam with target,which reflects the light.As with any surveying instrument, the initial settingis most important. But once a laser is set asto direction and grade, it provides a constant referenceline from which measurements can be takenat any point along the beam. A workman with any12American <strong>Concrete</strong> <strong>Pipe</strong> Association • www.concrete-pipe.org
ordinary rule or stadia rod can measure offsets forconstruction quickly and accurately, generally within1/16 in. (1.58 mm) or less. The laser instrumentcan be mounted in a manhole, set on a tripod orplaced on a solid surface to project the light beameither inside or outside the pipe.The low-powered helium-neon laser used inLASER SYSTEMAmerican <strong>Concrete</strong> <strong>Pipe</strong> Association • www.concrete-pipe.org 13
construction is not considered to be a dangerousinstrument. Although anyone deliberately staringinto a 1 to 3 milliwatt laser for a sufficient time couldreceive damage to the eye (that is comparable tostaring directly into the sun, or a welder’s arc).When pipe is installed by the jacking or tunnelingmethod of construction, an accurate control pointmust be established at the bottom of the jacking pitor work shaft. Close control of horizontal and verticalalignment can be obtained by a transit or laser.If excavation and pipe installation extend severalhundred feet (meters) from one shaft, or the horizontalalignment is curved, vertical line pipes canbe driven from the surface through which plumblines can be dropped. In many cases vertical holesare drilled from the surface for lubricating the outsideof the pipe or grouting and these can be usedto check line and grade.Where control points are established at the surfaceand offset, batter boards, tape and level, orspecially designed transfer instruments are used totransfer line and grade to the trench bottom. Regardlessof the specific type of transfer apparatusused, the basic principles are:• stakes, spikes, plugs or shiners as controlpoints are driven flush with the ground surfaceat 25 to 50 ft. (7.5 to 15 m) intervals for straightalignment with shorter intervals for curvedalignment• offset the control points 10 ft. (3 m) or otherconvenient distance on the opposite side ofthe trench from which excavated material willbe placed• determine control point elevations by meansof a level, transit or other leveling device andindicate on the guard stake driven next to the14American <strong>Concrete</strong> <strong>Pipe</strong> Association • www.concrete-pipe.org
control point the depth from the control point tothe trench bottom or pipe invert• by means of longer grade stakes, driven immediatelyadjacent to the control points, a continuousstring line is tied to the grade stakes ata specific distance above the trench bottom orpipe invert• after the surface control points are set, a cutsheet is prepared listing reference points, stationing,offset distance and vertical distancefrom the control points to the trench bottom orpipe invertFor narrow trenches a horizontal batter boardis spanned across the trench and adequately supportedat each end. The batter board is set levelat the same elevation as the string line and a naildriven in the upper edge at the centerline of thepipe. In many cases the batter board is used onlyas a spanning member with a short vertical boardnailed to it at the pipe centerline. A string line isthen pulled tight across a minimum of three batterboards and line transferred to the trench bottomby a plumb bob cord held against the string line.Grade is transferred to the trench bottom by meansof a grade rod or other suitable vertical measuringdevice.Where wide trenches are necessary, due tolarge pipe sizes or sloped trench walls, the batterboard may not be able the span the width of excavation.In such cases, the same transfer principle isused, except that the vertical grade rod is attachedto one end of the batter board and the other end setlevel against the offset string line. The length of thehorizontal batter board is the same as the offset distanceand the length of the vertical grade rod is thesame distance between the trench bottom or pipeAmerican <strong>Concrete</strong> <strong>Pipe</strong> Association • www.concrete-pipe.org 15
invert and the string line. Specially designed instrumentsare available which incorporate a measuringtape, extendable arm and leveling device. Theseinstruments are based on the same principle, buteliminate the need to construct batter boards andsupports and are portable.The transfer of surface control points to stakesalong the trench bottom is sometimes necessarybecause of the deep trenches or unstable soils requiringthe trench sides to be sloped back. Stakesshould be set along the trench bottom at 50 ft. (15m) intervals and a string line drawn between twoEXAMPLE BATTER BOARD SET-UPBatterBoardGradeStringGradeStakeGrade Rod RegisteringGrade of InvertGrade Rod RegisteringGrade of Trench16American <strong>Concrete</strong> <strong>Pipe</strong> Association • www.concrete-pipe.org
or three control points. Where line and grade areestablished as excavation proceeds, a transit, levelor laser setup is usually used.In setting line and grade for culverts installed atabout the same elevation as the original ground,culvert control points are usually established duringthe construction survey. Stakes are then set alongthe culvert length by means of a hand level or surveyinstrument. If the embankment is first built upand then a sub-trench excavated, the same proceduresas for trench excavations can be used.EXCAVATION LIMITSThe most important excavation limitations aretrench width and depth. As excavation progresses,trench grades should be continuously checkedagainst the elevations established in the sewer orculvert profile. Improper trench depths can result inhigh or low spots in the line, which may adverselyaffect the hydraulic capacity of the sewer or culvertand require correction or additional maintenanceafter the line is completed.The backfill load transmitted to the pipe is directlydependent on the trench width. To determinethe backfill load, the designer assumes a certaintrench width and then selects a pipe strength capableof withstanding this load. If the constructedtrench width exceeds the width assumed in design,the pipe could be overloaded and possibly structurallydistressed. Because the backfill loads and pipestrength requirements are a function of the trenchwidth, maximum trench widths are usually establishedin the plans or standard drawings. Wheremaximum trench widths are not indicated in any ofthe construction contract documents, trench widthsshould be as narrow as possible, with side clear-American <strong>Concrete</strong> <strong>Pipe</strong> Association • www.concrete-pipe.org 17
TRENCH WIDTH FOR CONCRETE PIPE<strong>Pipe</strong> Trench <strong>Pipe</strong> TrenchDiameter Width Diameter Width(inches) (feet) (millimeters) (millimeters)4 1.66 1.88 2.010 2.312 2.515 3.018 3.421 3.824 4.127 4.533 5.236 5.642 6.348 7.054 7.860 8.566 9.272 10.078 10.780 11.490 12.196 12.9102 13.6108 14.3114 14.9120 15.6126 16.4132 17.1138 17.8144 18.5100 470150 540200 600250 680300 800375 910450 1020525 1100600 1200675 1300825 1600900 17001050 19001200 21001350 23001500 25001650 28001800 30001950 32002100 34002250 36002400 39002550 41002700 43002850 45003000 48003150 50003300 52003450 54003600 5600NOTE: Trench widths based on 1.25 B c+ 1 ft. (1.25 B c+ 300mm) where B cis theoutside diameter of the pipe in inches (mm).18American <strong>Concrete</strong> <strong>Pipe</strong> Association • www.concrete-pipe.org
ance adequate enough to insure proper compactionof backfill material at the sides of the pipe. Thefollowing trench widths can be used as a generalguide for circular concrete pipe:EXCAVATED MATERIALIf excavated material is to be stored on top of thepipeline, special consideration should be given tosurcharge loading during the design of the pipe.Stockpiling excavated material adjacent to thetrench causes a surcharge load, which may cave inthe trench walls. The ability of the trench walls tostand vertically under this additional load dependson the cohesive characteristics of the particular typeof material being excavated. This surcharge loadshould be considered when evaluating the need toprovide trench support. It may be necessary wheredeep or wide trenches are being excavated to haulaway a portion of the excavated soil or spread thestockpile with a bulldozer or other equipment. Ifthe excavated material is to be used as backfill, thestockpiled material should be visually inspectedfor rocks, frozen lumps, highly plastic clay or otherobjectionable material. If the excavated soil differssignificantly from the intended backfill material setforth in the plans, it may be necessary to haul theunsuitable soil away and bring in select backfill material.DEWATERINGControl of surface and subsurface water is requiredso that dry conditions will be provided duringexcavation and pipe laying. Ground waterconditions should be investigated before they areencountered during the course of excavation.American <strong>Concrete</strong> <strong>Pipe</strong> Association • www.concrete-pipe.org 19
STANDARD INSTALLATIONSThrough consultations with contractors and engineers,four Standard <strong>Installation</strong>s were developedand are presented in the following pages. The followingideas, formulated from past experience, wereconfirmed with parameter studies. These Standard<strong>Installation</strong>s represent an improved understandingof the installation factors effecting pipe performanceand reflect modern construction techniques.They are designed to improve pipe performance byemphasizing beneficial construction and installationrequirements. By providing installations, whichutilize a wide range of backfill materials, includingnative materials, the Standard <strong>Installation</strong>s offer theowner, engineer, and contractor more versatility inselecting the installation to meet their unique combinationof site conditions, backfill materials and desiredconstruction and inspection materials. Someof the ideas included in the Standard <strong>Installation</strong>sconfirm the following concepts:• The soil in the haunch area from the foundationto the pipe springline provides significant supportto the pipe and reduces pipe stresses.• Loosely placed, uncompacted bedding directlyunder the invert of the pipe significantly reducesstresses in the pipe.• <strong>Installation</strong> materials and compaction levelsbelow the springline have a significant effecton pipe structural requirements.• Soil in those portions of the bedding andhaunch areas directly under the pipe is difficultto compact.• Compaction level of the soil directly above thehaunch, from the pipe springline to the topof the pipe grade level, has negligible effect20American <strong>Concrete</strong> <strong>Pipe</strong> Association • www.concrete-pipe.org
on pipe stresses. Compaction of the soil inthis area is not necessary unless required forpavement structures.These Standard <strong>Installation</strong>s identify four principalzones surrounding the lower half of the pipe,which are critical to the pipe-soil system. The fourzones are the middle bedding, the outer bedding,the haunch and the lower side. The type of material(based on soil characteristics) and level ofcompaction, and the material utilized in constructionof these important zones varies with the installationtype 1, 2, 3 and 4.PIPE/INSTALLATION TERMINOLOGYOverfillHD oD iTopCrownSpringlineHaunchLowerSideBeddingFoundation(Existing Soil or Compacted Fill)BottomAmerican <strong>Concrete</strong> <strong>Pipe</strong> Association • www.concrete-pipe.org 21
STANDARD TRENCH / EMBANKMENT INSTALLATIOND o /6 (Min.)Overfill SoilCategory I, II, IIID oHD o (Min.)HaunchSpringlineLower SideD iBeddingSee Tables 1 & 2Outer bedding materials andcompaction each side, samerequirements as haunchD o /3FoundationMiddle bedding looselyplaced uncompactedbedding except Type 4EQUIVALENT USCS AND AASHTO SOILCLASSIFICATIONS FOR SIDD SOIL DESIGNATIONSSIDD Standard ModifiedSoil USCS AASHTO Proctor ProctorGravellysand(Category I)Representative Soil TypesSW, SPGW, GPA1, A3Percent Compaction1009590858061959085807559SandySilt(Category II)GM, SM, MLAlso GC, SCwith less than20% passing#200 sieveA2, A41009590858049959085807546SiltyClay(Category III)CL, MHGC, SCA5, A6100959085804590858075704022American <strong>Concrete</strong> <strong>Pipe</strong> Association • www.concrete-pipe.org
<strong>Installation</strong> Bedding Haunch and LowerType Thickness Outer Bedding SideType 1STANDARD INSTALLATIONS SOILS ANDMINIMUM COMPACTION REQUIREMENTSD 0/24 minimum,not less than 3in.If rock foundation,use D 0/12 minimum;not less than 6in.95% Category I90% Category I,95% Category IIor100% Category IIIType 2D 0/24 minimum,not less than 3in.If rock Foundation,use D 0/12 minimum;not less than 6in.90% Category Ior95% Category II85% Category I,90% Category IIor95% Category IIIType 3D 0/24 minimum,not less than 3in.If rock foundation,use D 0/12 minimum,not less than 6in.85% Category I,90% Category II,or95% Category III85% Category I,90% Category II,or95% Category IIIType 4D 0/24 minimum,not less than 3in.If rock foundation,use D 0/12 minimum,not less than 6in.No compactionrequired, exceptif Category III, use85% Category IIINo compactionrequired, exceptif Category III, use85% Category IIINotes:1. Compaction and soil symbols - i.e. “95% Category I”- refers to Category I soil materialwith minimum standard Proctor compaction of 95%. See Table 1 for equivalent modifiedProctor values.2. Soil in the outer bedding, haunch, and lower side zones, except under the middle 1/3 ofthe pipe, shall be compacted to at least the same compaction as the majority of soil inthe overfill zone.3. For trenches, top elevation shall be no lower than 0.1 H below finished grade or, forroadways, its top shall be no lower than an elevation of 1 foot below the bottom of thepavement base material.4. For trenches, width shall be wider than shown if required for adequate space to attain thespecified compaction in the haunch and bedding zones.5. For trench walls that are within 10 degrees of vertical, the compaction or firmness of thesoil in the trench walls and lower side zone need not be considered.6. For trench walls with greater than 10 degree slopes that consist of embankment, thelower side shall be compacted to at least the same compaction as specified for the soil inthe backfill zone.7. Subtrenches3.1 A subtrench is defined as a trench with its top below finished grade by morethan 0.1 H or, for roadways, its top is at an elevation lower than 1ft. below thebottom of the pavement base material.3.2 The minimum width of a subtrench shall be 1.33 Do or wider if required foradequate space to attain the specified compaction in the haunch and beddingzones.3.3 For subtrenches with walls of natural soil, any portion of the lower side zone inthe subtrench wall shall be at least as firm as an equivalent soil placed to thecompaction requirements specified for the lower side zone and as firm as themajority of soil in the overfill zone, or shall be removed and replaced with soilcompacted to the specified level.American <strong>Concrete</strong> <strong>Pipe</strong> Association • www.concrete-pipe.org 23
HORIZONTAL ELLIPTICAL PIPESTANDARD EMBANKMENT INSTALLATIONSOverfill Soil Category I, II, IIIHD o /6 (min.)D oD o (Min.)HaunchSee TableSpringlineLowerSideSee TableBedding See TableOuter bedding material andcompaction each side, samerequirements as haunchD o /3FoundationMiddle Bedding looselyplaced uncompactedbeddingHORIZONTAL ELLIPTICAL PIPESTANDARD TRENCH INSTALLATIONSD o /6 (min.)Overfill SoilCategory I, II, IIID oHD o (Min.)HaunchSee TableSpringlineLowerSideSee TableBedding See TableOuter bedding material andcompaction each side, samerequirements as haunchD o /3FoundationMiddle Bedding looselyplaced uncompactedbedding24American <strong>Concrete</strong> <strong>Pipe</strong> Association • www.concrete-pipe.org
VERTICAL ELLIPTICAL PIPESTANDARD EMBANKMENT INSTALLATIONSSpringlineOverfill Soil Category I, II, IIID o /6 (min.)D oHD o (Min.)HaunchSee TableLowerSideSee TableBedding See TableOuter bedding material andcompaction each side, samerequirements as haunchD o /3FoundationMiddle Bedding looselyplaced uncompactedbeddingVERTICAL ELLIPTICAL PIPESTANDARD TRENCH INSTALLATIONSD o /6 (min.)SpringlineOverfill SoilCategory I, II, IIID oHD o (Min.)HaunchSee TableLowerSideSee TableBedding See TableOuter bedding material andcompaction each side, samerequirements as haunchD o /3FoundationMiddle Bedding looselyplaced uncompactedbeddingAmerican <strong>Concrete</strong> <strong>Pipe</strong> Association • www.concrete-pipe.org 25
ARCH PIPESTANDARD EMBANKMENT INSTALLATIONSOverfill Soil Category I, II, IIIHD o /6 (min.)D oD o (Min.)HaunchSee TableSpringlineLowerSideSee TableBedding See TableOuter bedding material andcompaction each side, samerequirements as haunchD o /3FoundationMiddle Bedding looselyplaced uncompactedbeddingARCH PIPESTANDARD TRENCH INSTALLATIONSD o /6 (min.)Overfill SoilCategory I, II, IIID oHD o (Min.)HaunchSee TableSpringlineLowerSideSee TableBedding See TableOuter bedding material andcompaction each side, samerequirements as haunchD o /3FoundationMiddle Bedding looselyplaced uncompactedbedding26American <strong>Concrete</strong> <strong>Pipe</strong> Association • www.concrete-pipe.org
For those projects still using the older beddingtypes, bedding types, A, B, C and D are presented.CLASS A BEDDINGCONCRETE CRADLECONCRETE CRADLE – Used only with circularpipe, the pipe is bedded in non-reinforced or reinforcedconcrete having a thickness, d, as listed,and extending up the sides for a height equal to theoutside diameter. The cradle should have a minimumwidth at least equal to the outside diameterof the pipe plus 8 in. (200 mm). The backfill abovethe cradle is densely compacted and extends 12in. (300 mm) above the crown of the pipe. In rock,especially where blasting is likely in the adjacentvicinity, the concrete cradle should be cushionedfrom the shock of the blasting which can be transmittedthrough the rock.CLASS B BEDDINGSHAPED OR UNSHAPEDGRANULAR FOUNDATIONSHAPED – For a shaped subgrade with granularfoundation, the bottom of the excavation is shapedto conform to the pipe surface but at least 2 in. (50mm) greater than the outside dimensions of thepipe. The width should be sufficient to allow 6/10of the outside pipe diameter for circular pipe, 7/10of the outside span for arch and elliptical pipe, andthe full bottom width of box sections to be beddedin fine granular fill placed in the shaped excavation.Densely compacted backfill should be placed at thesides of the pipe to a depth of at least 12 in. (300mm) above the top of the pipe.American <strong>Concrete</strong> <strong>Pipe</strong> Association • www.concrete-pipe.org 27
UNSHAPED – A granular foundation withoutshaping is used only with circular pipe. The pipe isbedded in compacted granular material placed onthe flat trench bottom. The granular bedding hasa minimum thickness, d, as listed and should extendat least halfway at the sides. The remainderof the side fills, and a minimum depth of 12 in. (300mm) over the top of the pipe, should be filled withdensely compacted material.CLASS C BEDDINGSHAPED SUBGRADE ORGRANULAR FOUNDATIONSHAPED SUBGRADE – The pipe is beddedwith ordinary care in a soil foundation, shaped to fitthe lower part of the pipe exterior with reasonablecloseness for a width of at least 50 percent of theoutside diameter for a circular pipe, and 1/10 of theoutside pipe rise for arch pipe, elliptical pipe andbox sections. For trench installations the sides andarea over the pipe are filled with lightly compactedbackfill to a minimum depth of 6 in. (150 mm) abovethe top of the pipe. For embankment installationsthe pipe should not project more than 90 percent ofthe vertical height of the pipe above the bedding.GRANULAR FOUNDATION – Used only withcircular pipe, the pipe is bedded in compactedgranular material or densely compacted backfillplaced on a flat bottom trench. The bedding materialshould have a minimum thickness as indicatedand should extend up the sides for a height of atleast 1/6 the outside diameter. For trench installationsthe sidefill and area over the pipe to a minimumdepth of 6 in. (150 mm) should be filled withlightly compacted backfill.28American <strong>Concrete</strong> <strong>Pipe</strong> Association • www.concrete-pipe.org
CLASS D BEDDINGUsed only with circular pipe, little or no care isexercised either to shape the foundation surface tofit the lower part of the pipe exterior, or to fill allspaces under and around the pipe with granularmaterials. However, the gradient of the bed shouldbe smooth and true to established grade. Thisclass of bedding also includes the case of pipe onrock foundations in which an earth cushion is providedunder the pipe but is so shallow that the pipe,as it settles under the influence of vertical load, approachescontact with the rock.American <strong>Concrete</strong> <strong>Pipe</strong> Association • www.concrete-pipe.org 29
EMBANKMENT BEDDING CIRCULAR PIPE(INCHES)Notes:For Class B and C beddings, subgrades shouldbe excavated or over excavated, if necessary,so a uniform foundation free of protrudingrocks may be provided.Special care may be necessary with Class A orother unyielding foundations to cushion pipefrom shock when blasting can be anticipated inthe area.Bc+ 8" min.BcCONCRETE CRADLECLASS A1/4 Bc1/4 MinCompactedSoilFine GranularFill Material2" min.Bc0.6 BcpBcp max.=0.70.1 BcSHAPED SUBGRADE WITHGRANULAR FOUNDATION0.3 BcdCLASS B1.25 Bc min.BcGRANULARFOUNDATIONpBcp max.=0.5CompactedGranularMaterial1.25 Bc min.BcpBcp max.=0.3BcpBcp max.=0.80.5 BcdCLASS CGRANULARFOUNDATIONCompactedGranularMaterialDenselyCompactedBackfillBcFLAT SUBGRADECLASS DDepth of BeddingMaterial Below <strong>Pipe</strong>Dd(min)27" & smaller 3"30" to 60" 4"66" & larger 6"LegendB c = outside diameterH = backfill cover above top of pipeD = inside diameterd = depth of bedding materialbelow pipe30American <strong>Concrete</strong> <strong>Pipe</strong> Association • www.concrete-pipe.org
EMBANKMENT BEDDING CIRCULAR PIPE(MILLIMETERS)Notes:For Class B and C beddings, subgrades shouldbe excavated or over excavated, if necessary,so a uniform foundation free of protrudingrocks may be provided.Special care may be necessary with Class A orother unyielding foundations to cushion pipefrom shock when blasting can be anticipated inthe area.Bc+200mm min.BcCONCRETE CRADLECLASS A1/4 Bc1/4 MinCompactedSoilBcpBcp max.=0.7Fine GranularFill Material 0.6 Bc 0.1 Bc50mm min.SHAPED SUBGRADE WITHGRANULAR FOUNDATION0.3 BcdCLASS B1.25 Bc min.BcGRANULARFOUNDATIONpBcp max.=0.5CompactedGranularMaterial1.25 Bc min.BcpBcp max.=0.3BcpBcp max.=0.80.5 BcdCLASS CGRANULARFOUNDATIONCompactedGranularMaterialDenselyCompactedBackfillBcFLAT SUBGRADECLASS DDepth of BeddingMaterial Below <strong>Pipe</strong>Dd(min)675mm & smaller 75mm750mm to 1,500mm 100mm1,650mm & larger 150mmLegendB c = outside diameterH = backfill cover above top of pipeD = inside diameterd = depth of bedding materialbelow pipeAmerican <strong>Concrete</strong> <strong>Pipe</strong> Association • www.concrete-pipe.org 31
TRENCH BEDDING CIRCULAR PIPE(INCHES)Notes:For Class A bedding, use d as depth ofconcrete below pipe unless otherwiseindicated by soil or design conditions.For Class B and C beddings, subgradesshould be excavated or over excavated,if necessary, so a uniform foundationfree of protruding rocks may be provided.Special care may be necessary with Class Aor other unyielding foundations to cushionpipe from shock when blasting can beanticipated in the area.DenselyCompacted Backfill12" min.Plain orReinforced<strong>Concrete</strong> 12,000 psi min.1/4 Bcd (see notes)1-1/4 BcBc+8" min.BcCONCRETE CRADLECLASS AReinforced A s = 1.0% B f = 4.8Reinforced A s = 0.4% B f = 3.4Plain B f = 2.8Bc0.6 BcSHAPED SUBGRADE WITHGRANULAR FOUNDATION12" min. 12"DenselyCompactedBackfillCompactedGranular MaterialFine Granular FilldMaterial 50mm min.BcGRANULAR FOUNDATIONLooseBackfillBc0.5 BcSHAPED SUBGRADEBcFLAT SUBGRADECLASS DB f = 1.11/8 H6" min.1/8 H6" min.CLASS BB f = 1.9LightlyCompactedBackfill1/8 H6" min.Compacted GranularMaterial or DenselyCompacted Backfill1/6 BcdBcGRANULAR FOUNDATIONDepth of BeddingMaterial Below <strong>Pipe</strong>Dd(min)27" & smaller 3"30" to 60" 4"66" & larger 6"LegendB c = outside diameterH = backfill cover above top of pipeD = inside diameterd = depth of bedding materialbelow pipeA s= area of transverse steel in thecradle of arch expressed as apercentage of area of concreteat invert or crown32American <strong>Concrete</strong> <strong>Pipe</strong> Association • www.concrete-pipe.org
TRENCH BEDDING CIRCULAR PIPE(MILLIMETERS)Notes:For Class A bedding, use d as depth ofconcrete below pipe unless otherwiseindicated by soil or design conditions.For Class B and C beddings, subgradesshould be excavated or over excavated,if necessary, so a uniform foundationfree of protruding rocks may be provided.Special care may be necessary withClass A or other unyielding foundationsto cushion pipe from shock when blastingcan be anticipated in the area.DenselyCompacted Backfill300mm min.Plain orReinforced<strong>Concrete</strong> 113,800 kPa min.1/4 Bcd (see notes)1-1/4 BcBc+200mm min.BcCONCRETE CRADLECLASS AReinforced A s = 1.0% B f = 4.8Reinforced A s = 0.4% B f = 3.4Plain B f = 2.8Bc0.6 BcSHAPED SUBGRADE WITHGRANULAR FOUNDATION300mm min. 300mm.DenselyCompactedBackfillCompactedGranular MaterialFine Granular FilldMaterial 50mm min.BcGRANULAR FOUNDATIONLooseBackfillBc0.5 BcSHAPED SUBGRADE1/8 H150mm min.CLASS BB f = 1.91/8 H150mm min.LightlyCompactedBackfill1/8 H150mm min.Compacted GranularMaterial or DenselyCompacted Backfill1/6 BcdBcGRANULAR FOUNDATIONDepth of BeddingMaterial Below <strong>Pipe</strong>Dd(min)675mm & smaller 75mm750mm to 1,500mm 100mm1,650mm & larger 150mmBcFLAT SUBGRADECLASS DB f = 1.1LegendB c = outside diameterH = backfill cover above top of pipeD = inside diameterd = depth of bedding materialbelow pipeA s= area of transverse steel in thecradle of arch expressed as apercentage of area of concreteat invert or crownAmerican <strong>Concrete</strong> <strong>Pipe</strong> Association • www.concrete-pipe.org 33
TRENCH BEDDINGS ELLIPTICAL &ARCH PIPE (INCHES)12"6"B c0.7B cCLASS BB f =1.9CompactedGranular LightlyMaterial CompactedBackfillFineGranular FillMaterial2" min.Shapedto FitHORIZONTAL ELLIPTICAL PIPEB c0.5 B cCLASS CB f =1.512" 6"B c0.7B cCLASS BB f =1.9CompactedGranularMaterialFineGranular FillMaterial2" min.LightlyCompactedBackfillShapedto FitVERTICAL ELLIPTICAL PIPEB c0.5B cCLASS CB f =1.512" 6"B c0.7B cCLASS BB f =1.9CompactedGranular LightlyMaterial CompactedBackfillFineGranular FillMaterial2" min.ARCH PIPEShapedto FitB c0.7B cCLASS BB f =1.534American <strong>Concrete</strong> <strong>Pipe</strong> Association • www.concrete-pipe.org
TRENCH BEDDINGS ELLIPTICAL &ARCH PIPE (MILLIMETERS)300mm150mmB c0.7B cCLASS BB f =1.9CompactedGranular LightlyMaterial CompactedBackfillFineGranular FillMaterial50mm min.Shapedto FitHORIZONTAL ELLIPTICAL PIPEB c0.5 B cCLASS CB f =1.5300mm150mmB c0.7B cCLASS BB f =1.9CompactedGranularMaterialFineGranular FillMaterial50mm min.LightlyCompactedBackfillShapedto FitVERTICAL ELLIPTICAL PIPEB c0.5B cCLASS CB f =1.5300mm150mmB c0.7B cCLASS BB f =1.9CompactedGranular LightlyMaterial CompactedBackfillFineGranular FillMaterial50mm min.ARCH PIPEShapedto FitB c0.5B cCLASS CB f =1.5American <strong>Concrete</strong> <strong>Pipe</strong> Association • www.concrete-pipe.org 35
EMBANKMENT BEDDINGS ELLIPTICAL& ARCH PIPE (INCHES)Fine Granular FillMaterial 2" min.B cFine Granular FillMaterial 2" min.CLASS BB cCLASS BH HpB' c B' cpB'p max.=0.7c0.3 B' c0.1 B' c0.1 B' cHORIZONTAL ELLIPTICAL PIPEH HpB' cB' cpB'p max.=0.7c0.3 B' c0.1 B' c0.1 B' cVERTICAL ELLIPTICAL PIPEB' cB' cB cShaped to FitCLASS CB cShaped to FitCLASS CB cFine Granular FillMaterial 2" min.CLASS BH HpB' c B' cpB'p max.=0.7c B' c0.3 B' c 0.1 B' c 0.1 B' cARCH PIPEB cCLASS CShaped to Fit36American <strong>Concrete</strong> <strong>Pipe</strong> Association • www.concrete-pipe.org
EMBANKMENT BEDDINGS ELLIPTICAL& ARCH PIPE (MILLIMETERS)B cFine Granular FillMaterial 50mm min.CLASS BH HpB' c B' cpB'p max.=0.7c0.3 B' c0.1 B' c0.1 B' cHORIZONTAL ELLIPTICAL PIPEH HpB' cB' cpB'p max.=0.7c B'B ccFine Granular Fill0.3 B' c 0.1 B' c0.1 B' cMaterial 50mm min.CLASS B VERTICAL ELLIPTICAL PIPEB' cB cShaped to FitCLASS CB cShaped to FitCLASS CB cFine Granular FillMaterial 50mm min.CLASS BH HpB' c B' cpB'p max.=0.7c B' c0.3 B' c 0.1 B' c 0.1 B' cARCH PIPEB cCLASS CShaped to FitAmerican <strong>Concrete</strong> <strong>Pipe</strong> Association • www.concrete-pipe.org 37
JOINTINGPlacement of pipe should start at the outlet endof the line of pipe sections. The bell end shouldpoint upstream and the spigot or tongue shouldpoint downstream. This helps prevent bedding materialfrom being forced into the bell during jointingand enables easier coupling of pipe sections.Several types of joints and sealant materials areutilized for concrete pipe to satisfy a wide range ofperformance requirements. All of the joints are designedfor ease of installation and the manufacturer’srecommendations regarding jointing proceduresshould be closely followed to assure resistance toinfiltration of ground water and/or backfill materialsand exfiltration of sewage or storm water.The most common compression joint sealantsand joint fillers used for sanitary sewers, stormsewers and culverts are:••••rubber, attached or separatemasticbulk or preformed mortarfilter fabricexternal bands, cement or rubber•Regardless of the specific type of joint sealantused, each joint should be checked to be sure allpipe sections are in a home position. For jointssealed with rubber gaskets, it is important to followthe manufacturer’s installation recommendations toassure that the gasket is properly positioned andunder compression.The pipe manufacturer should recommend amaximum joint opening.RubberThere are numerous types of rubber gasketsused by pipe manufacturers. It is important that the38American <strong>Concrete</strong> <strong>Pipe</strong> Association • www.concrete-pipe.org
gasket and/or pipe manufacturer’s recommendedprocedures be followed for every section of pipebeing installed. Illustrations are intended only asCLEAN BELLCarefully clean all dirtand foreign substancesfrom the jointing surfaceof the bell or groove endof pipe.Improperly prepared belljointing surface mayprevent homing of thepipe.CLEAN SPIGOTCarefully clean spigot ortongue end of pipe,including the gasketrecess.Improperly preparedspigot and gasket recessmay prevent gasketfrom sealing correctly.American <strong>Concrete</strong> <strong>Pipe</strong> Association • www.concrete-pipe.org 39
LUBRICATE BELLLubricate bell jointingsurface liberally. Use abrush, cloth, sponge orgloves to cover entiresurface. Only approvedlubricant should be used.A bell not lubricated orimproperly lubricatedmay cause gasket to rolland possibly damagethe bell.LUBRICATE SPIGOTLubricate the spigot ortongue end of pipe,especially the gasketrecess.Gasket may twist out ofrecess if lubricant inrecess is lacking orinsufficient.40American <strong>Concrete</strong> <strong>Pipe</strong> Association • www.concrete-pipe.org
LUBRICATE GASKETLubricate the gasketthoroughly before it isplaced on the spigot ortongue.Excess force will berequired to push thepipe to the homeposition if gasket is notwell lubricated.INSTALL GASKETFit the gasket carefully.Equalize the rubbergasket stretch by runninga smooth, round object,inserted between gasketand spigot, around theentire circumferenceseveral times.Unequal stretch couldcause bunching ofgasket and may causeleaks in the joint orcrack the bell.American <strong>Concrete</strong> <strong>Pipe</strong> Association • www.concrete-pipe.org 41
ALIGN PIPEAlign bell and spigot ofpipes to be jointed. Beforehoming the joint, checkthat the gasket is incontact with the entrytaper around the entirecircumference.a guide and do not replace or supersede projectspecifications, contract documents, or specificmanufacturer’s recommendations.MasticMastic sealants consist of rubber compounds orbitumen and inert mineral filler, which are usuallyapplied at ambient temperatures. The joint surfacesare thoroughly cleaned, dried and prepared inaccordance with the manufacturer’s recommendations.A sufficient amount of sealant should be usedto fill the annular joint space with some squeezeout. During cold weather, better workability of themastic sealant can be obtained if the mastic andjoint surfaces are warmed.MortarImproper alignment candislodged gasketcausing leaks orpossibly break the bell.Mortar consists of portland cement paste, sand42American <strong>Concrete</strong> <strong>Pipe</strong> Association • www.concrete-pipe.org
and water. The joint surface is thoroughly cleanedand soaked with water immediately before the jointis made. A layer of paste or mortar is placed in thelower portion of the bell or groove end of the installedpipe and on the upper portion of the tongueor spigot end of the pipe section to be installed.The tongue or spigot is then inserted into the bellor groove of the installed pipe until some mortar issqueezed out. Any annular joint space betweenthe adjacent pipe ends is filled with mortar and theexcess mortar on the inside of the pipe wiped andfinished to a smooth surface.Geotextile Filter FabricsAs an alternative measure, where groundwaterand joint configurations warrant, a band of geotextilefilter fabric, usually 1 to 2 feet (.3 to .6 meters)wide may be wrapped around the exterior of thepipe joint and secured with either tape or stitchingto prevent soil infiltration into joints of storm andculvert pipe.External BandsPortland cement mortar bands are sometimesspecified around the exterior of the pipe joint. Aslight depression is excavated in the bedding materialto enable mortar to be placed underneaththe pipe. The entire external joint surface is thencleaned and soaked with water. Special canvas orcloth diapers can be used to hold the mortar as itis placed. Backfill material should be immediatelyplaced around the pipe.Rubber-mastic bands also can be used aroundthe exterior of the pipe joint. The bands are stretchedtightly around the barrel of the pipe and held firmlyin place by the weight of the backfill material.American <strong>Concrete</strong> <strong>Pipe</strong> Association • www.concrete-pipe.org 43
JOINT PROCEDURESJoints for pipe sizes up to 24 in. (600 mm) indiameter can usually be assembled by means of abar and wood block. The axis of the pipe section tobe installed should be aligned as closely as possibleto the axis of the last installed pipe section, andthe tongue or spigot end inserted slightly into thegroove or bell. A bar is then driven into the beddingand wedged against the bottom bell or groove endof the pipe section being installed. A wood blockis placed horizontally across the end of the pipe toact as a fulcrum point and to protect the joint endduring assembly. By pushing the top of the verticalbar forward, lever action pushes the pipe into ahomed position.When jointing small diameter pipe, a chain orcable is wrapped around the barrel of the pipe a fewfeet behind the tongue or spigot and fastened witha grab hook or other suitable connecting device. Alever assembly is anchored to the installed pipe,several sections back from the last installed sec-44American <strong>Concrete</strong> <strong>Pipe</strong> Association • www.concrete-pipe.org
tion, and connected by means of a chain or cableto the grab hook on the pipe to be installed. Bypulling the lever back, the tongue or spigot of thepipe being jointed is pulled into the bell or grooveof the last installed pipe section. To maintain closecontrol over the alignment of the pipe, a laying slingcan be used to lift the pipe section slightly off thebedding foundation.When jointing larger diameter pipe, when granularbedding is used, mechanical pipe pullers arerequired. Several types of pipe pullers or comealongdevices have been developed but the basicforce principles are the same.Large diameter pipe can be jointed by placing adead man blocking inside the installed pipe, severalsections back from the last installed section,which is connected by means of a chain or cableto a strong back placed across the end of the pipesection being installed. The pipe is pulled home bylever action similar to the external assembly.Mechanical details of the specific apparatusused for pipe pullers or come-along devices mayvary, but the basic lever action principle is used toAmerican <strong>Concrete</strong> <strong>Pipe</strong> Association • www.concrete-pipe.org 45
develop the necessary controlled pulling force.The use of excavating equipment to push pipesections should be done with extreme caution. Theforce applied by such equipment can damage thepipe. Direct contact between installation machineryand the pipe is prohibited. Use appropriate cushionmaterial between the pipe and the machine to preventspalling.SERVICE CONNECTIONSWhen a pipe connects to a rigid structure suchas a building, manhole or junction chamber, thebedding and foundation for the connecting pipesection should be highly compacted to minimizedifferential settlement. Differential settlement canresult in the pipe being sheared or cracked at theconnection. Special connectors are available whichprovide flexibility between the connecting pipe andthe structure.CURVED ALIGNMENTChanges in direction of sewer lines are usuallyaccomplished at manhole structures, while gradeand alignment changes in concrete pipe sewerscan be incorporated into the line through the useof deflected straight pipe, radius pipe or specials.Since manufacturing and installation feasibility aredependent on the particular method used to negotiatea curve, it is important to establish the methodprior to trench excavation. For deflected straightpipe the joint of each pipe section is opened up onone side while the other side remains in the homeposition. The difference between the home andopened joint space is generally designated as thepull. The maximum permissible pull must be limitedto that opening which will provide satisfactory jointperformance. This varies for different joint configu-46American <strong>Concrete</strong> <strong>Pipe</strong> Association • www.concrete-pipe.org
ations and is best obtained from the pipe manufacturer.Radius pipe, also referred to as beveled or miteredpipe, incorporates the deflection angle into thepipe joint. The pipe is manufactured by shorteningone side of the pipe and the amount of shorteningfor any given pipe is dependent on manufacturingfeasibility. Because of the possibility of greaterdeflection angles per joint, sharper curvature withcorrespondingly shorter radii can be obtained withradius pipe than with deflected straight pipe.When establishing alignment for radius pipe, thefirst section of radius pipe should begin within onehalf of a radius pipe length of the point of curvature,and the last section of the radius pipe shouldextend one half of a radius pipe length beyond thepoint of tangent, as shown in the illustration Alignmentfor Radius <strong>Pipe</strong>.Special precast sections can be used for extremelyshort radius curves which cannot be negotiatedwith either deflected straight pipe or withconventional radius pipe. Sharper curves can behandled by using special short lengths of radiuspipe rather than standard lengths.One or more of these methods may be employedto meet the most severe alignment requirements.Since manufacturing processes and local standardsvary, local concrete pipe manufacturers should beconsulted to determine the availability and geometricconfiguration of pipe sections to be installed oncurved alignment. In addition, many manufacturershave standardized joint configurations and deflectionsfor specific radii and economies may be realizedby using standard pipe.American <strong>Concrete</strong> <strong>Pipe</strong> Association • www.concrete-pipe.org 47
CURVED ALIGNMENTDeflected Straight LineRadius <strong>Pipe</strong>Bends48American <strong>Concrete</strong> <strong>Pipe</strong> Association • www.concrete-pipe.org
ALIGNMENT FOR RADIUS PIPELast Straight <strong>Pipe</strong>P.T.Direction of LayingSet P.C.Correct AlignmentWhen radius pipe is used to negotiate a curve,the point of curve (P.C.) should be established atthe midpoint of the last straight pipe and the pointof tangent (P.T.) falls one-half of the standard pipelength back from the straight end of the last radiuspipe. Incorrect alignment will result when the pointof curve is established at the end of the last sectionof straight pipe. To assure the point of curve is atthe proper station it may be necessary for a specialshort length of pipe to be installed in the line aheadof the point of curve.American <strong>Concrete</strong> <strong>Pipe</strong> Association • www.concrete-pipe.org 49
FINAL BACKFILLINGOnce the envelope of backfill material is placedand properly compacted, the remainder of the fill orbackfill should be placed and compacted to preventsettlement at the surface. Several types of compactionequipment are available and certain typesare best for particular types of soils. The steelwheeled roller is best suited for compacting coarseaggregate such as slag, coarse gravel and gradedrock aggregates. The sheepsfoot roller is best forcohesive clays or silts, but is not suitable for useon granular soils. Specially designed rubber tiredrollers, which provide both static weight and kneadingaction, are applicable to many soils from claysto sand.Regardless of the type of compaction equipmentused, the backfill or fill material should be consistentwith density requirements of the particular beddingspecified.ACCEPTANCE TESTSThe physical tests included in the material specifications,under which the pipe is purchased, assurethat pipe delivered to the job site meets or exceedsthe requirements established for a particularproject. The project specifications usually includeacceptance test requirements to assure that reasonablequality control of workmanship and materialshas been realized during the constructionphase of the project. Soil density, line and grade,and visual inspection are all applicable tests for allstorm sewer, sanitary sewer and culvert projects.For sanitary sewers, limits are usually establishedfor infiltration and exfiltration.50American <strong>Concrete</strong> <strong>Pipe</strong> Association • www.concrete-pipe.org
SOIL DENSITYSeveral test procedures have been developed formeasuring in-place soil densities and for cohesivesoils most of the methods are based on volumetricmeasurement. To correlate in-place soil densitiesMOISTURE-DENSITY TESTSTANDARD5.5 lb (2.5 kg)TamperMODIFIED10 lb (4.5 kg)Tamper12" (300mm)18" (450mm)1Cubic Foot301Cubic Meter1000Density PCF (kg/m3)Max. DensityOptimumM.C.Moisture Content PercentDensity PCF (kg/m3)Max. DensityFIELD DENSITY TESTOptimumM.C.Moisture Content PercentDimensionsof HoleVariableFixed quantity ofsand with uniformgrain size. Ottawasand or equivalentAnchor SteelTemplateCompacted SampleRemoved from HoleDETERMINATION OF VOLUME OF REMOVED SAMPLEAmerican <strong>Concrete</strong> <strong>Pipe</strong> Association • www.concrete-pipe.org 51
with the maximum density of a particular soil, it isfirst necessary to determine the optimum moisturecontent for maximum compaction and then use thisas a guide to determine the actual compaction ofthe fill or backfill. The most common methods usedto determine optimum moisture content and maximumdensity are the standard tests for moisturedensityrelations, frequently termed Standard ProctorTest and Modified Proctor Test.ASTM and AASHTO Specifications related tosoil density and moisture content are:ASTM D 698 AASHTO T 99ASTM D 1557 AASHTO T 180ASTM D 2922 AASHTO T 238LINE AND GRADELine and grade should be checked as the pipeis installed, and any discrepancies between the designand actual alignment and pipe invert elevationsshould be corrected prior to placing the backfill orfill over the pipe. Obtaining manhole invert levelsfor the preparation of as-built drawings, combinedwith visual inspection of the sewer or culvert, providesan additional check that settlement has notoccurred during backfill or fill operations.VISUAL INSPECTIONLarger pipe sizes can be entered and examinedwhile smaller sizes must be inspected visually fromeach manhole or by means of TV cameras. Followingis a checklist for an overall visual inspection of asewer or culvert project:••••debris and obstructionsexcessive cracksjoints properly sealedinvert smooth and free of sags or high points52American <strong>Concrete</strong> <strong>Pipe</strong> Association • www.concrete-pipe.org
•••••stubs properly grouted and pluggedhookups, diversions and connections properlymadecatch basins and inlets properly connectedmanhole frames and covers properly installedsurface restoration and all other items pertinentto the construction properly completed.INFILTRATIONThe infiltration of excessive ground water into asanitary sewer can overload the capacity of a sewercollection system and treatment facilities. The infiltrationtest, conducted in accordance with ASTMC 969 (C 969M), is intended to demonstrate theintegrity of the installed materials and constructionprocedures, as related to the infiltration of groundwater, and therefore, is only applicable if the watertable level is at least 2 ft. (600 mm) above the crownof the pipe for the entire length of the test section.Although the test is a realistic method of determiningwater tightness, there are inherent difficultiesin applying the test criteria because of seasonalfluctuations in the water table and the problem ofcorrelating high ground water level conditions withactual test conditions.Before conducting the test, the water table shouldbe allowed to stabilize such that water completelysurrounds the pipe during the test period. The testis usually conducted between adjacent manholeswith the upstream end of the sewer bulkheaded ina suitable manner to isolate the test section. Allservice laterals, stubs and fittings should be properlyplugged or capped at the connection to thetest pipe section to prevent the entrance of groundwater at these locations. A V-notch weir or othersuitable measuring device should be installed in theAmerican <strong>Concrete</strong> <strong>Pipe</strong> Association • www.concrete-pipe.org 53
INFILTRATION TEST54American <strong>Concrete</strong> <strong>Pipe</strong> Association • www.concrete-pipe.org
inlet pipe to the downstream manhole. Infiltratingwater is then allowed to build up and level off behindthe weir until steady-uniform flow is obtained.When steady flow occurs over the weir, leakage isdetermined by direct reading from graduations onthe weir or converting the flow quantity to gallonsper unit length of pipe per unit of time.An important factor in applying the test criteria isto properly account for the variable water head overthe length of sewer being tested. The downstreamend of the test section will often be subjected to agreater external water pressure than the upstreamend. To compensate for this variable external pressure,the test pressure should be that pressure correspondingto the average head of water over thetest section. Certain test sections may exceed theallowable infiltration, limits, but the average infiltrationfor the total project should be within the leakagelimits established for the particular project. Theeffect of increased depth of groundwater on infiltrationallowances must be considered. An averagehead of 6 ft. (1.8 m) of groundwater over the pipe isestablished as the base head. With heads of morethan 6 ft. (1.8 m), the infiltration limit is increasedby the ratio of the square root of the actual averagehead to the square root of the base head. Forexample, with an average groundwater head of 12ft. (3.7 m), the 200 gallons per inch (18.5 liters permm) of diameter per 1.0 mile (1.67 km) of pipe perday infiltration limit should be increased by the ratioor the square root of the actual average head, 12ft. (1.8 m), to the square root of the base head 6ft. (1.8 m), which results in an allowable infiltrationlimit of 282 gallons per inch (26.2 liters per mm) ofdiameter per mile (km) of pipe per day.American <strong>Concrete</strong> <strong>Pipe</strong> Association • www.concrete-pipe.org 55
EXFILTRATIONThe exfiltration test is used in lieu of the infiltrationtest for small diameter sewers where individualjoints cannot be tested. Although actual infiltrationwill normally be less than that indicated by the waterexfiltration test, the test does provide a positivemethod of subjecting the completed sewer systemto an actual pressure test. Since sanitary sewersare not designed or expected to operate as a pressuresystem, care must be exercised in conductingthe test and correlating the results with the allowableexfiltration limits.The test is usually conducted between adjacentmanholes in accordance with ASTM C 969M (C969). Prior to the test, all service laterals, stubs andfittings within the test section should be plugged orcapped and adequately braced or blocked to withstandthe water pressure resulting from the test. Ifmanholes are to be included in the test, the inletpipe to each manhole should be bulkheaded and thetest section filled with water through the upstreammanholes. To allow air to escape from the sewer,the flow should be at a steady rate until the waterlevel in the upstream manholes is at the specifiedlevel above the crown of the pipe. If necessary,provisions should be made to bleed off entrappedair during the filling of the test section. Once thetest section is filled the water should be allowed tostand for an adequate period of time to allow waterabsorption into the pipe and manhole. After waterabsorption has stabilized, the water level in theupstream manhole is brought up to the proper testlevel. This level is established by measuring downfrom the manhole cover or other convenient datumpoint.After a set period of time, the water elevation56American <strong>Concrete</strong> <strong>Pipe</strong> Association • www.concrete-pipe.org
EXFILTRATION TESTAmerican <strong>Concrete</strong> <strong>Pipe</strong> Association • www.concrete-pipe.org 57
should be measured from the same reference pointand the loss of water during the test period calculated,or the water can be restored to the level existingat the beginning of the test, and the amount addedused to determine the leakage.To exclude both manholes from the test, it is necessaryto bulkhead the outlet pipe of the upstreammanhole. Provisions must be made in the bulkheadfor filling the pipe and expelling trapped air.ASTM C 969 (C 969M) recommends the waterlevel at the upstream manhole to be a minimum of2 ft. (600 mm) above existing groundwater, or 2 ft.(600 mm) above the crown of the upstream pipe,whichever is greater. Since a sewer is installed ona grade, the test section downstream will be subjectedto greater pressure. When the average headon the test section is greater than 3 ft. (900 mm),the allowable exfiltration limit should be adjustedin direct relationship to the ratio of the square rootof the average test head to the square root of thespecified base head, 3 ft. (900 mm).The measured leakage of any individual sectiontested may exceed the leakage allowance specified,provided the average of all sections testeddoes not exceed the specified leakage allowance.AIR TESTINGThe low-pressure air test conducted in accordancewith ASTM C 924 (C 924M) is a test, whichdetermines the rate at which air under pressure escapesfrom an isolated section of sewer. The rateof air loss is intended to indicate the presence orabsence of pipe damage and whether or not thejoints have been properly constructed. The test isnot intended to indicate water leakage limits as nocorrelation has been found between air loss and58American <strong>Concrete</strong> <strong>Pipe</strong> Association • www.concrete-pipe.org
water leakage. The section of pipe to be tested isplugged at each end by means of inflatable stoppers.The ends of all laterals, stubs and fittings tobe included in the test should be plugged to preventair leakage, and securely braced to prevent possibleblowout due to internal air pressure. One ofthe plugs should have an inlet tap, or other provisionfor connecting a hose to a portable air controlsource. The air equipment should consist of necessaryvalues and pressure gauges to control therate at which air flows into the test section and toenable monitoring of the air pressure within the testsection.Air is added to the test section until the internalair pressure is raised to a specified level and allowedto stabilize with the temperature of the pipewalls. The test is conducted by the pressure dropmethod, whereby, the air supply is disconnectedand the time required for the pressure to drop toa certain level is determined by means of a stopwatch.This time interval is then used to computethe rate of air loss. In applying low-pressure airtesting to sanitary sewers intended to carry fluidunder gravity conditions, several important factorsshould be understood and precautions followedduring the test:• the air test is intended to detect defects in constructionand pipe or joint damage and is notintended to be a measure of infiltration or exfiltrationleakage under service conditions, as nocorrelation has been found between air lossand water leakage.• air test criteria are presently limited to concretepipe 24 in. (600 mm) in diameter and smallerby ASTM C924 (C 924M). Additional data isrequired to confirm the safety and applicabilityAmerican <strong>Concrete</strong> <strong>Pipe</strong> Association • www.concrete-pipe.org 59
AIR TEST60American <strong>Concrete</strong> <strong>Pipe</strong> Association • www.concrete-pipe.org
or develop criteria for pipe larger than 24 in. indiameter.• plugs should be securely braced to prevent theunintentional release of a plug which can becomea high velocity projectile. Plugs shouldnot be removed until all air pressure in the testsection has been released.• for safety reasons, no one should be allowedin the trench or manhole while the test is beingconducted.• the testing apparatus should be equipped witha pressure relief device to prevent the possibilityof loading the test section with the full compressorcapacityVACUUM TESTINGThe vacuum (negative air pressure) test is governedby ASTM C 1214 (C 1214M) for pipe and C1244 (C 1244M) for manholes. This test involvesremoving air from the pipe or manhole to a specifiedpressure less than atmospheric. The ability to holda vacuum or a slow drop indicates an acceptablepipe or manhole. This test is not quantitative butprovides economical testing of large samples. Otherbenefits include the inherent safety and economyof vacuum systems over pressurized systems.This test method for pipe covers 4 to 36 in. (100mm to 900 mm) diameter circular concrete pipesewer lines utilizing gasketed joints and may beperformed in the field or at the plant as a preliminarytest. The ends of all laterals, stubs, and fittingsshould be plugged to prevent air leakage. Airis evacuated from the pipeline until a specified negativeair pressure is reached. The drop in vacuumduring the test period is recorded. The vacuum lossin cubic feet per minute (cubic meters per second)is calculated and compared to the allowable value.American <strong>Concrete</strong> <strong>Pipe</strong> Association • www.concrete-pipe.org 61
JOINT TESTING-AIRJoint testing according to ASTM C 1103 (C1103M) may be performed on installed precastconcrete pipe sewer lines, using either air or waterunder low pressure to demonstrate the integrity ofthe joint and the construction procedures.When using either air or water, the joint to betested is covered on the inside of the pipe by a ringwith two end element sealing tubes. Prior to this theinterior joint surface of the pipe should be cleanedand wetted. The joint test apparatus should beplaced inside the pipe with the end element sealingtubes straddling both sides of the joint. Inflate endelement sealing tubes with air in accordance withequipment and manufacturer’s recommendations.For the joint air test, the void volume should bepressurized to a specified pressure greater than thepressure exerted by groundwater above the pipe.Allow the air pressure and temperature to stabilize,then shut off the air supply and start testing. Thepressure should drop less than the allowable specifiedpressure drop. If the joint being tested fails, itmay be repaired and retested.When performing the joint water test, the bleedoffpetcock must be located at top dead center of thepipe. Introduce water into the void volume until thewater flows evenly from the open petcock. Closethe petcock and pressurize the void to a specifiedpressure above the groundwater pressure. Shut offthe water supply. The pressure should drop lessthan the allowable specified pressure drop. If thejoint being tested fails, it may be repaired and retested.JOINT TESTING-WATERConducting exfiltration tests on large pipe is usu-62American <strong>Concrete</strong> <strong>Pipe</strong> Association • www.concrete-pipe.org
ally not practical because of the considerable quantityof water required. If the pipe is large enoughto be entered, each individual joint can be visuallyinspected, and if necessary, subjected to a waterexfiltration test by means of test apparatus speciallydesigned for this purpose. In this procedure, thejoint is isolated with an expanding shield equippedwith gaskets, which fit tightly against the pipe wallson each side of the joint being tested. Throughappropriate piping, water is introduced into the annularspace isolated by the shield and the leakagemeasured. The allowable leakage for individualjoints is that which would occur on the basis of theallowable water leakage for one pipe section.American <strong>Concrete</strong> <strong>Pipe</strong> Association • www.concrete-pipe.org 63
II. BOX CULVERT INSTALLATION MANUALINTRODUCTIONWith the development of national standards fordesign and manufacturing, box culverts are rapidlybecoming a large part of the precast industry. Oneof the unique benefits of precast concrete boxesis their fast and easy installation, even under adversefield and weather conditions. <strong>Precast</strong> boxes,like concrete pipe, can be custom fabricated to anyconfiguration needed or desired in the field. Wherelarger waterway capacity is required, multiple sectionscan be placed side-by-side or connected inrows to provide an excellent storm water detentionsystem for areas with outfall flow restrictions or requirementsfor on-site detention.This manual presents a guide for the properinstallation of concrete box culverts. While focusingon the construction of the box-soil system, thismanual also addresses those factors critical to thecompletion of the entire system, from delivery of thebox culverts to the jobsite, to the acceptance of theinstalled box line.This manual is intended as a guide and is not tosupersede the project specifications.64American <strong>Concrete</strong> <strong>Pipe</strong> Association • www.concrete-pipe.org
PRE-INSTALLATIONPRECAUTIONSThe Safety and Health Regulations for Constructionunder the Department of Labor, OccupationalSafety and Health Administration (OSHA), arepublished federal regulations covering safety measuresfor all types of construction, including sewerand box culvert installations. All prime contractorsand subcontractors are subject to these regulationswhen involved in any type of construction, includingalterations and repair work. Installers should beaware of these regulations.Reviewing proper installation practices, whileconsidering the engineer’s design assumptions (inrelation to the use of trench boxes and backfill compactionrequirements) will help to ensure workersafety as well as culvert longevity.ORDERING, RECEIVING & HANDLINGAlthough the contractor is ordering the product,both the engineer and the supplier should be awareof the proposed schedule of the contractor. Coordinationbetween the three parties will prevent unnecessarydelays. Much of the time the manufacturerstocks a wide range of box sizes for varied depths,however, manufacturing facilities must frequentlyadapt to meet job requirements. Therefore, for specialbox types and large orders, prior knowledge willassist in correct and on-time delivery. When orderingbox culverts, specifications should be in writingand should include:••••Specification designationName and location of project<strong>Box</strong> size, laying length and the bury depthTotal footage of each type and size of boxAmerican <strong>Concrete</strong> <strong>Pipe</strong> Association • www.concrete-pipe.org 65
• Design live load• Type of joint• List of fittings• Material test requirements• Joint material and quantity• Invoicing instructionsThe following information should be clearlymarked on each box section:• Specification designation• Minimum and maximum bury depth• Span, rise, table number, top of box and designearth cover for ASTM C 1433 (Standard),C 1577 (LRFD)• Date of manufacture• Name or trademark of the manufacturerSCHEDULING / UNLOADING / PLACING /SEQUENCEIt is important to be prepared for the delivery ofevery box. The proper machinery should be availableto handle the unloading and placing of eachsection. Each shipment is tied down to avoid damageduring transport. However, it is the responsibilityof the contractor to make certain no damagehas occurred during transit. An overall inspectionshould be performed upon arrival of the boxes. Beforeunloading, the delivered box should be checkedagainst the order invoice to ensure accurate deliveryof all items.If a box has been damaged it should be setaside and recorded to ensure its proper order inthe installation sequence. In some cases damagedends, chips and cracks, which do not pass throughthe wall, can be repaired on site, while others areirreparable and may have to be returned to the supplierfor replacement.66American <strong>Concrete</strong> <strong>Pipe</strong> Association • www.concrete-pipe.org
When unloading boxes, caution should be exercisedto ensure no personnel are in the path ofthe box as it is being moved. The box should behandled per manufacturer’s recommendations.Use only manufacturer approved lifting devices tohandle box culvert sections. The box should be liftedand never dragged to avoid damage. If the liftingdevice could chip the box, padding should be providedbetween the box and the lifting mechanism.When a box is provided with lifting holes, the liftingdevice should pass through the wall and distributethe weight along the inside wall of the box.If the box is going to be installed directly from thetruck trailer to the final location, a crane with stabilizersshould be used. Be aware that some crawlerswithout outriggers, or backhoes, may not have thestability or maneuverability needed to line up theunits for proper installation.If the box is going to be stored on-site, alternativemeans can be used to transport the sections totheir temporary location. Care must be taken at alltimes and handling of boxes should be limited. Themanufacturer’s handling recommendations shouldbe followed at all times. Mishandling can result incracked bells and spigots.Special boxes are normally shipped in the orderthey should be installed and therefore should bestored in the order of delivery.STORINGStoring of boxes should be done as near to thefinal installation destination as possible. If stackingof boxes is advisable, a flat surface with no rocksshould be chosen for the first layer. Follow themanufacturer’s recommendations for an acceptablestack height.American <strong>Concrete</strong> <strong>Pipe</strong> Association • www.concrete-pipe.org 67
Gaskets and sealing materials should be storedin a cool dry place until needed. Rubber gasketsand bulk mastic or preformed mastics should bekept clean and away from excessive heat. Somemastics may need to be heated under extreme coldconditions, and tar joint compound should also beheated for optimum behavior during application.68American <strong>Concrete</strong> <strong>Pipe</strong> Association • www.concrete-pipe.org
SITE PREPARATIONEXCAVATIONTrenches should be excavated to the dimensionsand grade specified on the plans or as ordered bythe owner. The width of the trenches should be keptto the minimum required for installation of the boxsections (ASCE 26-97). The trench width shouldtake into account the machinery needed to properlyinstall the box section. Over excavated areasshould be backfilled with approved materials andcompacted to the Standard Proctor density specifiedfor the leveling course.Preparation of the site should establish a goodlevel grade, using fine to medium granular material.When ledge rock, compacted rocky, or otherunyielding foundation material is encountered, itshould be removed to the requirements shown onthe plans. The foundation should be moderatelyfirm to hard in-situ soil, stabilized soil or compactedfill material. If unstable or unsuitable material is encountered,it should be removed and replaced withstable material approved by the engineer.Stockpiling excavated material adjacent to thetrench could cause a surcharge load, which maycave-in the trench walls. The ability of the trenchwalls to stand vertically under this additional loaddepends on the cohesive characteristics of the particulartype of material being excavated. This surchargeload should be considered when evaluatingthe need to provide trench support. It may benecessary where deep or wide trenches are beingexcavated to haul away a portion of the excavatedsoil or spread the stockpile with a bulldozer or otherequipment. If the excavated material is to be usedas backfill, the stockpiled material should be visu-American <strong>Concrete</strong> <strong>Pipe</strong> Association • www.concrete-pipe.org 69
ally inspected for rocks, frozen lumps, highly plasticclay or other objectionable material. If the excavatedsoil differs significantly from the intended backfillmaterial set forth in the plans, it may be necessaryto haul the unsuitable soil away and bring in selectbackfill material.TRENCHWATERIn the case where the water table is located inthe trench zone, dewatering methods must be employedto remove the water. The future location ofthe water table must also be considered due to itseffect on backfill material and the box section. Thepresence of water around the box could cause flotationof the box section, or migration of the backfillmaterial. Migration of soil should be prevented, asthe backfill is a means of support for the box.There are different methods that can be used toremove this water: pumping, ditching, and/or pipingof the water. It should be noted that all pumpingshould be through a filtered discharge.BEDDING/GRADE<strong>Precast</strong> reinforced concrete box sections are designedfor installed conditions rather than test conditions.Designs are presented in ASTM StandardsC 1433(M) and C 1577(M), and AASHTO M 259(M)and M 273(M). Bedding details for box sectionsare as illustrated. A proper foundation for a box culvertconsists of specified bedding material havinguniform flat surface characteristics (no low or highpoints), as these could create stress concentrationsin the box after installation. The box, once installed,will not normally settle; it cannot be forced down tograde. Coarse bedding materials are not beneficialdue to their irregular shape and sharp angles; insteadmedium to fine granular material should be70American <strong>Concrete</strong> <strong>Pipe</strong> Association • www.concrete-pipe.org
used (less than 1 1/2 in. preferred but no largerthan 2 in.). If the construction site is located in a regionwhere the ground is frozen, remove the frozenlumps and replace them with designer approvedmaterial.A bedding thickness of no less than 3 in. (75 mm)should be used except when the foundation is rock,in which case the bedding thickness should be 6 in.(150 mm). The width of the bedding material shouldequal the width of the box (span plus twice the wallthickness) and the length of the bedding materialshould equal the length of the box.The box will tend to pull some bedding materialtoward the connection as it is aligned with the previousbox. Excess bedding material trapped in thejoint will prevent a proper alignment and connectionand hence should be prevented. Therefore, atthe connection end, a small trench (a shovel lengthwide and running the length of the bedding material)should be dug. This allows for the bedding materialto fall into the trench instead of the joint whenthe box is pulled into place.All bedding material characteristics should correspondto code and designer’s plans for the specificproject. Correct installation requires that the boxculvert be installed on properly graded bedding.Any discrepancies in the installation of the culvertregarding bedding or grade should be addressedwith the engineer for remedial action.American <strong>Concrete</strong> <strong>Pipe</strong> Association • www.concrete-pipe.org 71
BEDDINGS PRECAST CONCRETEBOX SECTIONS (INCHES)BackfillB cCompactedFill MaterialTRENCH BEDDINGLeveling CourseFine Granular FillMaterial 3” min.BackfillLeveling CourseFine Granular FillMaterial 3” min.B cExisting GroundFillEMBANKMENT BEDDINGSBEDDINGS PRECAST CONCRETEBOX SECTIONS (MILLIMETERS)BackfillB cCompactedFill MaterialTRENCH BEDDINGLeveling CourseFine Granular FillMaterial 75 mm.BackfillLeveling CourseFine Granular FillMaterial 75 mm.B cExisting GroundFillEMBANKMENT BEDDINGS72American <strong>Concrete</strong> <strong>Pipe</strong> Association • www.concrete-pipe.org
INSTALLATIONBOX ALIGNMENTIt is critical that the first box sections be installedcorrectly as they will determine the line and gradeof the following boxes. If these are not correct, futureconnections may be affected.BOX PLACEMENTPlacement of boxes should start at the outlet endof the line of box sections. The bell end should pointupstream and the spigot or tongue should pointdownstream. Unless otherwise approved by theowner, loads from construction equipment transferredto a box section before, during, or after fillplacement, either directly or through the fill, shouldnot be greater than the loads assumed in the design(ASCE 26-97). Using excavating machineryfor the purpose of pushing boxes into place shouldbe avoided, since this could cause cracking, requiringon-site repairing. Also, dropping or dragging thesection over gravel or rock is not advised.A proper foundation for construction equipmentshould be available in order to ensure that no damageis caused to the leveling course and the sidewallsof the excavation area.JOINTINGJointing is important in reducing the migration ofsoil fines and water between box sections and theirsurroundings. Depending on the use of the box culvert,various materials and methods may be usedfor sealing the joints.<strong>Box</strong> culverts specified for a soil-tight joint can besealed between the joint with a bituminous masticsealant. Either liquid butyl (bulk mastic) or nonshrinkgrout can be added to the outside top slabAmerican <strong>Concrete</strong> <strong>Pipe</strong> Association • www.concrete-pipe.org 73
and applied down the sidewall 12 in. (300 mm) aswell as applied to the inside bottom slab and insidesidewalls; or butyl sealant 1 in. (25 mm) thickand placed on the inside bottom and halfway upthe sides of the bell end (approximately 1/2 in. (13mm) from edge) and placed on the outside top andhalfway down the sides of the spigot end (approximately1/2 in. (13 mm) from edge) can be usedto seal a soil tight joint. In cold weather it may benecessary to heat the butyl sealant with a hot waterbath, bottle gas torch, or both. Placing this jointmaterial in a sunny location, just prior to use, willallow heat absorption and make it more workable.Different grades of joint material are available fordifferent temperatures.Another joint commonly used is an extrudedsealant which is placed between the joints. The extrudedsealant can be applied in the same manneras the bituminous sealant, applied to the bell andspigot end of the sections being joined. In someareas, rubber gasket box joints may be available.Pre-made foam gaskets can also be used to sealjoints. However these forms of sealant will have tobe manually attached to the bottom of the spigotend of the box to prevent sagging.If the seal is insufficient then an added layer ofadhesive joint wrap (butyl rubber laminated to polyethylenevapor retarder) can be used on the outsideof the box to prevent infiltration. The externalsealing band can also be non-woven geotextile andshould be placed on the sides and top of the boxafter installation. In certain situations all four sidescan be wrapped. In this case the geotextile materialcan be slipped under the box before it is set thenthe sides and top can be sealed after the box is inplace. It is desirable for the sealant to be one con-74American <strong>Concrete</strong> <strong>Pipe</strong> Association • www.concrete-pipe.org
tinuous strip, however if this is not practical, thenthe top strip should be one piece and extend downthe sides of the box a distance of 12 in. (300 mm)and overlap with the strip extending from the bottom.CONNECTING THE BOXESWhen joining boxes together, chains or winchesshould be used. Direct contact between installationmachinery and the box sections is prohibited. Useappropriate cushion material between the box sectionand the machine to prevent spalling.Before placing the box culvert in its final location,check to see that the grade is correct, the joint surfaceis cleared of all bedding material and the jointsealant is properly seated.A workman should be in a position to guide thecrane operator as the box is being aligned. Theworkman in the alignment position should direct thecrane operator to lower the box until the top slabof the box section is approximately two feet abovethe top slab of the previously placed box. The boxshould be lowered in such a way that the sides ofthe boxes are flush and the spigot end of the installedbox slips in line with the bell end of the receivingsection. Even though the box is in the rightposition the weight of the section should be maintainedby the crane.Now the joint needs to be secured. This can bedone through the use of winches or come-a-longs.Place one end of the come-a-long or winch at thefar end of the installed sections and over the outerend of the next section taking care not to spall eachsurface. This works best if a pair of winches orcome-alongs are used, one on each side. Graduallytighten the chains until the box section is snugagainst the previously placed box. This winchingAmerican <strong>Concrete</strong> <strong>Pipe</strong> Association • www.concrete-pipe.org 75
should be done uniformly. If the joint is not within themaximum allowable joint opening, the crane shouldcarefully lift the section slightly without breaking outthe joint on top while the winches are pulling thechains taut. If this does not fix the open joint – removethe section and re-screed the bedding. Alsocheck the sections to make sure that the dimensionaltolerances will allow the joint to go home.When the box is in the right position the crane cangradually release the box so that the bedding materialcarries the entire weight of the box and then itcan be disconnected. The chains are held securelyuntil the crane is disconnected, and then they arereleased.COMPLETIONAfter the boxes have been joined together the liftholes should be plugged according to the manufacturer’srecommendation.BACKFILLBackfill should be placed in uniform layers alongthe sides of the boxes and over the top of the boxsections. These layers should be no greater than themaximum allowed to achieve the required density.The characteristics of the backfill material shouldbe determined from the contract specifications andshould contain no debris, organic matter, frozenmaterial or large stones with a diameter greaterthan 1/2 the thickness of the compacted layers beingplaced. When vibratory methods are needed tocompact the backfill material, care should be takenso that no damage is done to the box section.If sheathing and trench shields are used and arenot part of the designer’s soil structure plan, theyshould be incrementally removed, depending onthe availability and readiness of backfill material.76American <strong>Concrete</strong> <strong>Pipe</strong> Association • www.concrete-pipe.org
When trench shields are removed take care notto disturb the installed boxes. Restraining the boxmay be necessary to hold it in place. If any voidsare created in the side fill material they should befilled and compacted.Once the envelope of backfill material is placedand properly compacted, the remainder of the fillor backfill should be placed and compacted to preventsettlement at the surface. Compaction andequipment loads should not exceed the pipe designstrength. Several types of compaction equipmentare available and certain types are best for particulartypes of soils. The steel wheeled roller is bestsuited for compacting coarse aggregate such asslag, coarse gravel and graded rock aggregates.The sheepsfoot roller is best for cohesive clays orsilts, but is not suitable for use on granular soils.Specially designed rubber tired rollers, which provideboth static weight and kneading action, are applicableto many soils from clays to sand.Regardless of the type of compaction equipmentused, the backfill or fill material should be consistentwith density requirements of the particular installationspecified.MINIMUM COVER FORCONSTRUCTION LOADSIf construction equipment is going to travel overinstalled box sections, compacted backfill shouldbe placed to a minimum of 3 ft. (1 m) over the topof the box section unless the box has been specificallydesigned for the anticipated constructionloads. Above all, the loads applied to the box sectionshould not exceed those specified by the designer.In an embankment installation, the minimumamount of backfill should extend one box sectionAmerican <strong>Concrete</strong> <strong>Pipe</strong> Association • www.concrete-pipe.org 77
span or 3 ft. (1 m), whichever is larger, in each directionto prevent lateral displacement. If constructiontraffic is large, the crossing point should be occasionallychanged so that lateral displacement isminimized.VISUAL INSPECTIONLarge box sections can be entered and examined.TV cameras are another means of visuallyinspecting installed boxes. A checklist is providedbelow for an overall visual inspection of a sewer orculvert project.•••••••••DebrisExcessive cracks or large cracksJoints properly sealedInvert smooth and free of sags or high pointsLift holes properly filledHookups, diversions and connections properlymadeCatch basins and inlets properly connectedManhole frames and covers properly installedSurface restoration and all other items pertinentto the construction properly completed.78American <strong>Concrete</strong> <strong>Pipe</strong> Association • www.concrete-pipe.org
III. SPECIFICATIONS<strong>Concrete</strong> pipe is manufactured to nationally acceptedstandard specifications published by theAmerican Society for Testing Materials (ASTM), theAmerican Association of State Highway and TransportationOfficials (AASHTO), Federal specifyingagencies, and others. The specifications are formanufacturing and purchase, and include material,design, tests, tolerance, inspection and acceptancecriteria.Specifications for concrete pipe have been developedby ASTM, which enable its use over a widerange of applications. These ASTM specificationdesignations, and AASHTO and Canadian counterpartsare:AASHTO M 259 (M 259M): <strong>Precast</strong> Reinforced <strong>Concrete</strong><strong>Box</strong> Sections for <strong>Culvert</strong>s, Storm Drains,and Sewers: Covers reinforced concrete boxsections in 42 standard sizes and shapes under2 ft. (0.6 m) or more of earth cover for threeloading conditions; dead load only, HS20 truckplus dead load, and alternate interstate loadingplus dead load.BOX SECTIONSymmetricalT Top SlabT WallSpanRiseT Bottom SlabAmerican <strong>Concrete</strong> <strong>Pipe</strong> Association • www.concrete-pipe.org 79
AASHTO M 273 (M 273M): <strong>Precast</strong> Reinforced<strong>Concrete</strong> <strong>Box</strong> Sections for <strong>Culvert</strong>s, StormDrains, and Sewers with Less than 2 ft. (0.6m) of Cover: Covers reinforced concrete boxsections in 42 standard sizes and shapes underless than 2 ft. (0.6 m) of earth cover for twoloading conditions; HS20 truck plus dead load,and alternate interstate loading plus dead load.ASCE 26-97: Standard Practice for Direct Design ofBuried <strong>Precast</strong> <strong>Concrete</strong> <strong>Box</strong> Sections: Coversthe direct design and construction requirementsof buried one-cell precast reinforced concretebox sections intended to serve as tunnels or forthe conveyance of sewage, industrial wastes,storm water, and drainage.ASTM C 14 (C 14M), AASHTO M 86, CSA A 257.1:<strong>Concrete</strong> Sewer, Storm Drain and <strong>Culvert</strong> <strong>Pipe</strong>Covers non-reinforced concrete pipe from 4 in.(100 mm) to 36 in. (900 mm) diameter in threestrength classes.CIRCULARDiameterASTM C 76 (C 76 M), AASHTO M 170 (M 170M),CSA A 257.2: Reinforced <strong>Concrete</strong> <strong>Culvert</strong>,Storm Drain and Sewer <strong>Pipe</strong>: Covers reinforcedconcrete pipe in five strength classes. Class 1– 60 to 144 in. (1500 mm to 3600 mm), ClassesII, III, IV, V are for 12 in. to 144 in. (300 mm to3600 mm). Larger sizes and higher classes areavailable as special designs.80American <strong>Concrete</strong> <strong>Pipe</strong> Association • www.concrete-pipe.org
ASTM C 118 (C 118M): <strong>Concrete</strong> <strong>Pipe</strong> for Irrigationor Drainage. Covers concrete pipe sizes from6 to 24 in. (150 mm to 600 mm) in diameterintended to be used for the conveyance of irrigationwater under low hydrostatic heads, generallynot exceeding 25 ft. (75 kilopascals), andfor use in drainage in sizes from 4 in. to 24 in.(100 mm to 600 mm) in diameter. For drainageapplications two strength classes are covered:standard and heavy duty.HORIZONTAL ELLIPTICALRiseSpanASTM C 361 (C 361M): Reinforced <strong>Concrete</strong>Low-Head Pressure <strong>Pipe</strong>: Covers reinforcedconcrete pipe intended to be used for the constructionof pressure conduits with low internalhydrostatic heads generally not exceeding 125ft. (375 kilopascals) in sizes from 12 in. to 108in. (300 mm to 2700 mm) in diameter.ASTM C 412 (C 412M), AASHTO M 178 (M 178M):<strong>Concrete</strong> Drain Tile: Covers non-reinforcedconcrete drain tile with internal diametersfrom 4 in. to 36 in. (100 mm to 900 mm). Fourstrength classes are covered, standard quality,extra quality, special quality, and heavy-dutyextra quality.ASTM C 443 ( C 443M), AASHTO M 198 (M 198M),CSA A 257.3: Joints for Circular <strong>Concrete</strong>Sewer and <strong>Culvert</strong> <strong>Pipe</strong>, with Rubber Gaskets:American <strong>Concrete</strong> <strong>Pipe</strong> Association • www.concrete-pipe.org 81
Covers joints where infiltration or exfiltration isa factor in the design, including the design ofjoints and the requirements for rubber gasketsto be used therewith for pipe conforming in allother respects to ASTM C 14 (C 14M) or ASTMC 76 (C 76M).HORIZONTAL ELLIPTICALRiseSpanASTM C 444 (C 444M), AASHTO M 175 (M 175M):Perforated <strong>Concrete</strong> <strong>Pipe</strong>: Covers perforatedconcrete pipe intended to be used for underdrainagein sizes 4 in. to 27 in. (100 mm to 675mm) and larger in diameter.ASTM C 478 (C 478M), AASHTO M 199 (M 199M):<strong>Precast</strong> Reinforced <strong>Concrete</strong> Manhole Sections:Covers precast reinforced concrete manholeriser sections and appurtenances such asgrade rings, tops and special sections for use insewer and water works.ASTM C 497 (C 497M), AASHTO T 33, CSA A257.0: Testing of <strong>Concrete</strong> <strong>Pipe</strong> or Tile: Coversprocedures for testing concrete pipe or tile.ASTM C 505 (C 505M): Non-reinforced <strong>Concrete</strong>Irrigation <strong>Pipe</strong> with Rubber Gasket Joints: Coverspipe sizes from 6 in. to 24 in. (150 mm to600 mm) in diameter to be used for the conveyanceof irrigation water with working pressures,82American <strong>Concrete</strong> <strong>Pipe</strong> Association • www.concrete-pipe.org
including hydraulic transients, of up to 30 ft. (9m) of head. Higher pressures may be used upto a maximum of 50 ft. for 6 in. to 12 in. (15m for 150 mm to 300 mm) in diameter, and 40ft. for 15 in. to 18 in. (12 m for 375 mm to 450mm) in diameter by increasing the strength ofthe pipe.ASTM C 506 (C 506M), AASHTO M 206 (M 206M):Reinforced <strong>Concrete</strong> Arch <strong>Culvert</strong>, Storm Drainand Sewer <strong>Pipe</strong>: Covers arch pipe in threestrength classes in sizes from 15 in. to 132 in.(375 mm to 3300 mm) in equivalent circular diameterbased on periphery. Larger sizes areavailable as special designs.ARCH PIPERiseSpanASTM C 507 (C 507M), AASHTO M 207 (M 207M):Reinforced <strong>Concrete</strong> Elliptical <strong>Culvert</strong>, StormDrain and Sewer <strong>Pipe</strong>: Covers reinforced ellipticallyshaped concrete pipe. Five standardclasses of horizontal elliptical, 18 in. to 144in. (450 mm to 3600 mm) in diameter and fivestandard classes of vertical elliptical, 36 in. to144 in. (900 mm to 3600 mm) in diameter areincluded. Equivalent circular sizes are basedon cross-sectional area. Larger sizes are availableas special designs.ASTM C 655 (C 655M), AASHTO M 242 (M 242M):Reinforced D-Load <strong>Culvert</strong>, Storm Drain andAmerican <strong>Concrete</strong> <strong>Pipe</strong> Association • www.concrete-pipe.org 83
Sewer <strong>Pipe</strong>: Covers acceptance of pipe designand production pipe based upon the D-loadconcept and statistical sampling techniques forconcrete pipe to be used for the conveyance ofsewage, industrial waste and storm water andconstruction of culverts.ASTM C 822 (C 822M), AASHTO M 262 (M 262M):Definition of Terms Relating to <strong>Concrete</strong> <strong>Pipe</strong>and Related Products: Includes definitions forwords and terms occurring in concrete pipestandards.AASTM C 877 (C 877M): External Sealing Bandsfor Noncircular <strong>Concrete</strong> Sewer, Storm Drainand <strong>Culvert</strong> <strong>Pipe</strong>: Covers external sealingbands for noncircular concrete pipe conformingto ASTM C 506 (C 506M), C 507 (C 507M), C1433 (C 1433M), C 1504 (C 1504M), C 1577(C 1577M).ASTM C 923 (C 923M): Resilient Connectors BetweenReinforced <strong>Concrete</strong> Manhole Structuresand <strong>Pipe</strong>s: Covers the minimum performanceand material requirements for resilient connectionsbetween pipe and reinforced concretemanholes conforming to ASTM C 478M (C478).ASTM C 924 (C 924M): Testing <strong>Concrete</strong> <strong>Pipe</strong>Sewer Lines by Low-Pressure Air Test Method:Covers procedures for testing concrete pipesewer lines by low-pressure air test to demonstratethe integrity of the installed material andthe construction procedures.ASTM C 969 (C 969M): Practice for Infiltration andExfiltration Acceptance Testing of Installed <strong>Precast</strong><strong>Concrete</strong> <strong>Pipe</strong> Sewer Lines: Covers proceduresfor testing installed precast concretepipe sewer lines using either water infiltration84American <strong>Concrete</strong> <strong>Pipe</strong> Association • www.concrete-pipe.org
or exfiltration acceptance limits to demonstratethe integrity of the installed materials and constructionprocedures.ASTM C 985 (C 985M): Non-reinforced <strong>Concrete</strong>Specified Strength <strong>Culvert</strong> Storm Drain, andSewer <strong>Pipe</strong>: Covers non-reinforced concretepipe designed for specified strengths and intendedto be used for the conveyance of sewage,industrial wastes, and storm water and forthe construction of culverts.ASTM C 990 (C 990M): Specification for Joints for<strong>Concrete</strong> <strong>Pipe</strong>, Manholes, and <strong>Precast</strong> <strong>Box</strong>Sections Using Preformed Flexible Joint Sealants:Covers joints for precast concrete pipeand box, and other sections using preformedflexible joint sealants for use in storm sewersand culverts which are not intended to operateunder internal pressure, or are not subject toinfiltration or exfiltration limits.ASTM C 1103 (C 1103M): Practice for Joint AcceptanceTesting of Installed <strong>Precast</strong> <strong>Concrete</strong><strong>Pipe</strong> Sewer Lines: Covers procedures for testingthe joints of installed precast concrete pipesewer lines, when using either air or water underlow pressure to demonstrate the integrity ofthe joint and the construction procedures.ASTM C 1214 (C 1214M): Test Method for <strong>Concrete</strong><strong>Pipe</strong> Sewer Lines by Negative Air Pressure(Vacuum) Test Method: Covers using thenegative air pressure test for 4 in. to 36 in. (100mm to 900 mm) in diameter circular concretepipe sewer lines utilizing gasketed joints.ASTM C 1244 (C 1244M): Standard Test Methodfor <strong>Concrete</strong> Sewer Manholes by the NegativeAir Pressure (Vacuum) Test Method: Coversusing the negative air pressure test for concretesewer manholes utilizing gasketed joints.American <strong>Concrete</strong> <strong>Pipe</strong> Association • www.concrete-pipe.org 85
ASTM C 1433 (C 1433M): <strong>Precast</strong> Reinforced <strong>Concrete</strong><strong>Box</strong> Sections for <strong>Culvert</strong>s, Storm Drains,and Sewers: Covers single-cell reinforced concretebox sections intended to be used for theconstruction of culverts and for the conveyanceof storm water industrial wastes and sewage.ASTM C 1479: Standard Practice for <strong>Installation</strong> of<strong>Precast</strong> <strong>Concrete</strong> Sewer, Storm Drain, and <strong>Culvert</strong><strong>Pipe</strong> Using Standard <strong>Installation</strong>s: coversthe installation of precast concrete pipe intendedto be used for the conveyance of sewage,industrial wastes, and storm water and for theconstruction of culverts.ASTM C 1577 (C 1577M): <strong>Precast</strong> Reinforced <strong>Concrete</strong><strong>Box</strong> Sections for <strong>Culvert</strong>s, Storm Drains,and Sewers Designed According to AASHTOLRFD: Covers single-cell precast reinforcedconcrete box sections intended to be used forthe construction of culverts, and for the conveyanceof storm water, industrial wastes and sewage.ASTM C 1619: Standard Specification for ElastomericSeals for Joining <strong>Concrete</strong> Structures:covers the physical property requirements ofelastromeric seals (gaskets) used to seal thejoint of precast concrete structures conformingto specifications C 14 (C 14M), C 118 (C118M), C 361 (C 361M), C 443 (C 443M) orC 505 (C 505M) used in gravity and low headpressure applications.AASTM C 1628: Standard Specifications for Jointsfor <strong>Concrete</strong> Gravity Flow Sewer <strong>Pipe</strong>, UsingRubber Gaskets: covers flexible leak resistancejoints for concrete gravity flow sewer pipe usingrubber gaskets for sealing the joints, wheremeasurable or defined infiltration or exfiltrationis a factor of the design.86American <strong>Concrete</strong> <strong>Pipe</strong> Association • www.concrete-pipe.org
IV. APPENDIXDEFINITIONSBackfill or Side Fill: the layer of soil placed aroundor above the pipe or box unit.Bedding: the material used to cushion and evenlydistribute the soil reaction at the bottom of thestructure.Bell End: that portion of the end of the pipe or boxunit, regardless of its shape or dimensions,which overlaps a portion of the end of the adjoiningpipe or box culvert.<strong>Box</strong> <strong>Culvert</strong>/Section: A culvert with a rectangularcross section<strong>Concrete</strong>: a homogeneous mixture of Portland cement,fine aggregate, coarse aggregate, andwater. The mixture may also contain admixtures,or other cementitious materials, or both.<strong>Culvert</strong>: a pipeline or box intended to convey waterunder a highway, railroad, canal, or similarfacility.External Sealing Bands: flexible wrappings thatare applied to the outside of a concrete pipe,box section, or manhole section joint intendedto control the movement of fluids or solidsthrough the joint.Gradation: the distribution of particles of granularmaterial among standard sizes usually expressedin terms of cumulative percentageslarger or smaller than each of a series of sieveopenings.Handling Reinforcement: reinforcement intendedto reduce the risk of collapse of the pipe or sectionduring handling or storage prior to and duringfinal placement.Infiltration: the volume of groundwater entering aAmerican <strong>Concrete</strong> <strong>Pipe</strong> Association • www.concrete-pipe.org 87
sewer and its connections through pipe, boxes,joints, connections or appurtenances.Installed Length: final length, along the centerline,of a pipe or box section in place including thelongitudinal joint separation between the sectionand the last section placed.Invert: the bottom or lowest point of the internal surfaceof the transverse cross section of a pipe.Joint: a connection of two pipe, manhole, or boxsection ends, made either with or without theuse of additional parts and/or materials.Lift Hole: a small hole cast or drilled in the wall ofthe pipe or section for inserting a bolt, loop ofcable or other device used in handling the pipeor section.Lot: an assemblage of concrete pipe or box culverts,all being of like size, material, and strength designation,manufactured by the same process.The lot size may differ from the quantity designatedin the contract or order.Manhole: a <strong>Precast</strong> concrete structure for verticalaccess to a pipeline or other closed structure.O-Ring Gasket: a solid gasket of circular crosssection that is recessed in a groove on the pipetongue or spigot and then confined by the bellor groove after the joint is completed.Permeability: that property which permits movementof a liquid through the pores and intersticesof the concrete<strong>Pipe</strong>: a tube or elongated hollow concrete structureintended to transmit flow between locations.<strong>Pipe</strong> Diameter: the inside diameter of a concretepipe<strong>Pipe</strong> Section: a single pipe.<strong>Pipe</strong>line: pipe sections joined together.Preformed Flexible Joint Sealant: pliable mate-88American <strong>Concrete</strong> <strong>Pipe</strong> Association • www.concrete-pipe.org
ial formed into a defined cross section that isapplied to the surface of a pipe, box section, ormanhole section joint, intended to control themovement of fluids or solids through the joint.Reinforced <strong>Concrete</strong> <strong>Pipe</strong>: a pipe structure comprisedof concrete and steel reinforcement.Such reinforcement is comprised of steel wire,welded wire fabric, or bars, of known strength,formed into a cage and positioned in the concretewall in a specific location in such a mannerthat the two materials act together to resiststresses.Reinforcement: steel in the form of wire, weldedwire fabric, or bars embedded in concrete insuch a manner that the above referenced concreteand steel act together to resist stresses.Resilient Connector: a flexible connection for joiningpipe to structures capable of being deformedand deflected without rupture or leakage.Rubber Gasket: rubber formed and used as a sealin concrete pipe joints.Spigot: that portion of the end of the pipe, regardlessof its shape or dimensions, which is overlappedby a portion of the end of the adjoiningpipe.Springline: the points on the internal surface of thetransverse cross section of a pipe intersectedby the line of maximum horizontal dimension;or in box sections, the mid-height of the internalvertical wall.Watertight: will restrain the passage of water to notexceed a specified limit.American <strong>Concrete</strong> <strong>Pipe</strong> Association • www.concrete-pipe.org 89
FEET HEAD OF WATERINTO PRESSURE, POUNDSPER SQUARE INCHFeetHeadLbs. perSquare Inch1 .432 .873 1.304 1.735 2.176 2.607 3.038 3.409 3.9010 4.3315 6.5020 8.6625 10.8330 12.9935 15.1640 17.3245 19.4050 21.6555 23.8260 25.9965 28.1570 30.3275 32.4880 34.6585 36.8190 38.9895 41.14100 43.31110 47.64120 51.97130 56.30140 60.63150 64.96160 69.29170 73.63180 77.96190 82.29200 86.62225 97.45250 108.27275 119.10300 129.93325 140.75350 151.58FEET HEAD OF WATERINTO KILOPASCALS(kN/m 2 )FeetHeadkPa1 2.992 5.983 8.964 11.955 14.946 17.937 20.928 23.919 26.9010 29.8915 44.8320 59.7725 74.7130 89.6635 104.6040 119.5445 134.4850 149.4355 164.3760 179.3165 194.2570 209.2075 224.1480 239.0885 254.0290 268.9795 283.91100 298.85110 328.73120 358.62130 388.51140 418.39150 448.28160 478.16170 508.05180 537.93190 567.81200 597.70225 672.41250 747.13275 821.84300 896.55325 971.26350 1046.0090American <strong>Concrete</strong> <strong>Pipe</strong> Association • www.concrete-pipe.org
1303 West Walnut Hill Lane, Suite 305Irving, Texas 75308-3008Phone: 972.506.7216Fax: 972.506.7682info@concrete-pipe.orgCopyright 2007Resource No 01-103


